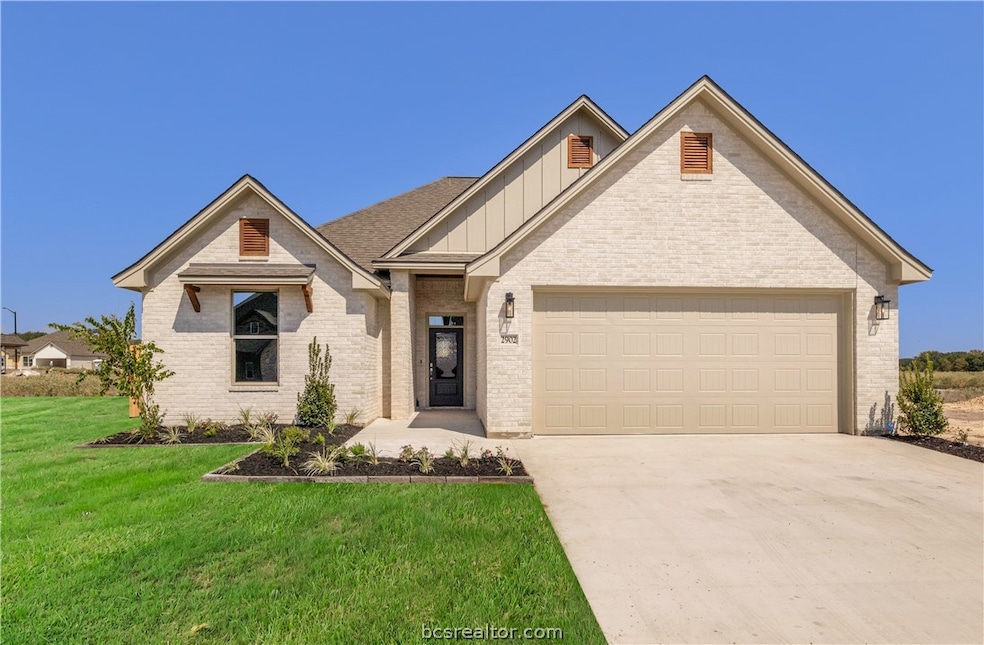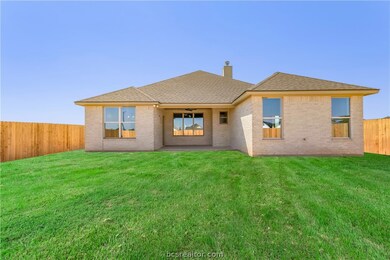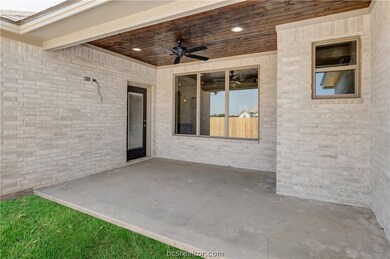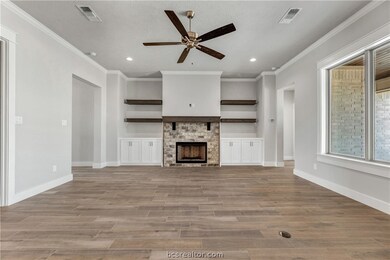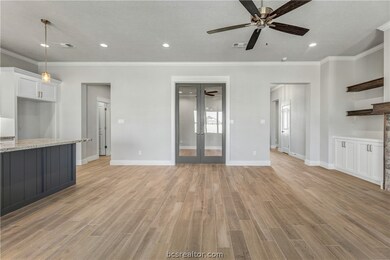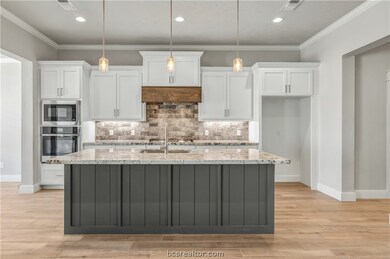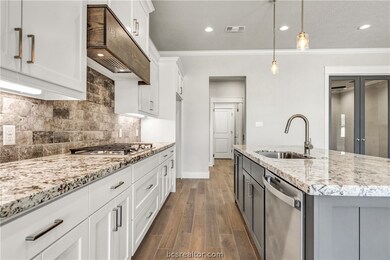
Highlights
- Traditional Architecture
- Granite Countertops
- Breakfast Area or Nook
- High Ceiling
- Covered patio or porch
- 2 Car Attached Garage
About This Home
As of June 2025This new JTC Homes in newest Phase of Austin's Colony features 3 bedrooms and 2 baths with flex room just off the very open Family/Kitchen/Dining Area. With tons of natural light and extra high ceilings this Family/Dining/Kitchen area boasts tons of room for family living and entertaining! Beautiful Fireplace with custom mantle and floor to ceiling custom cabinets and shelves. Open kitchen features generous Island with seating and storage, stainless steel appliances to include a GE French Door Refrigerator, gas cook top, custom cabinets, pantry, granite counter tops and beautiful full tile back splash. Coffee Bar just off kitchen could double as juice/smoothie bar for the kids. Flex room could serve as formal dining, at home office space or play area. Master Suite offers tub and a large walk-in shower and walk-in closet with custom built-ins. JTC Homes features tons of storage with custom trim, cabinets and shelves everywhere! 2" faux wood blinds. Laundry Room with folding counter and hanging rack is conveniently located at entry from garage. Enjoy outdoor living on your covered back patio wired for TV. Front and back yard irrigation system, fully sodded and landscaped yard with 6' Privacy Fence with double gates, 16 seer HVAC unit, tankless hot water heater, lots of energy saving features and wired for Security System. Construction Complete - it's ready to be your Home Sweet Home now!!
Last Agent to Sell the Property
Coldwell Banker Apex, REALTORS License #0357449 Listed on: 06/24/2022

Home Details
Home Type
- Single Family
Est. Annual Taxes
- $8,229
Year Built
- Built in 2022 | Under Construction
Lot Details
- 7,232 Sq Ft Lot
- Privacy Fence
- Wood Fence
- Sprinkler System
- Landscaped with Trees
Parking
- 2 Car Attached Garage
- Parking Available
- Garage Door Opener
Home Design
- Traditional Architecture
- Brick Exterior Construction
- Slab Foundation
- Composition Roof
- HardiePlank Type
- Radiant Barrier
Interior Spaces
- 2,032 Sq Ft Home
- 1-Story Property
- Wired For Sound
- Dry Bar
- High Ceiling
- Ceiling Fan
- Gas Fireplace
- Window Treatments
- Fire and Smoke Detector
- Washer Hookup
Kitchen
- Breakfast Area or Nook
- Built-In Electric Oven
- Plumbed For Gas In Kitchen
- Cooktop<<rangeHoodToken>>
- Recirculated Exhaust Fan
- <<microwave>>
- Dishwasher
- Kitchen Island
- Granite Countertops
- Disposal
Flooring
- Carpet
- Tile
Bedrooms and Bathrooms
- 3 Bedrooms
- 2 Full Bathrooms
Eco-Friendly Details
- ENERGY STAR Qualified Appliances
- Energy-Efficient Windows with Low Emissivity
- Energy-Efficient HVAC
- Energy-Efficient Lighting
- Energy-Efficient Insulation
Outdoor Features
- Covered patio or porch
Schools
- Mitchell Elementary School
- Sam Rayburn Intermediate School
- Rudder High School
Utilities
- Central Heating and Cooling System
- Heating System Uses Gas
- Programmable Thermostat
- Thermostat
- Tankless Water Heater
- High Speed Internet
- Phone Available
- Cable TV Available
Listing and Financial Details
- Legal Lot and Block 2 / 17
Community Details
Overview
- Property has a Home Owners Association
- Association fees include common area maintenance, all facilities, management
- Built by JTC Homes, LLC
- Austin's Colony Subdivision
- On-Site Maintenance
Security
- Resident Manager or Management On Site
Ownership History
Purchase Details
Home Financials for this Owner
Home Financials are based on the most recent Mortgage that was taken out on this home.Similar Homes in Bryan, TX
Home Values in the Area
Average Home Value in this Area
Purchase History
| Date | Type | Sale Price | Title Company |
|---|---|---|---|
| Deed | -- | None Listed On Document | |
| Deed | -- | None Listed On Document |
Mortgage History
| Date | Status | Loan Amount | Loan Type |
|---|---|---|---|
| Open | $233,000 | New Conventional | |
| Closed | $233,000 | New Conventional |
Property History
| Date | Event | Price | Change | Sq Ft Price |
|---|---|---|---|---|
| 07/20/2025 07/20/25 | Under Contract | -- | -- | -- |
| 07/13/2025 07/13/25 | For Rent | $2,500 | 0.0% | -- |
| 06/27/2025 06/27/25 | Sold | -- | -- | -- |
| 05/19/2025 05/19/25 | Pending | -- | -- | -- |
| 05/07/2025 05/07/25 | For Sale | $415,000 | -2.3% | $204 / Sq Ft |
| 05/25/2023 05/25/23 | Off Market | -- | -- | -- |
| 02/17/2023 02/17/23 | Sold | -- | -- | -- |
| 01/09/2023 01/09/23 | Price Changed | $424,900 | 0.0% | $209 / Sq Ft |
| 01/09/2023 01/09/23 | For Sale | $424,900 | -3.4% | $209 / Sq Ft |
| 09/18/2022 09/18/22 | Off Market | -- | -- | -- |
| 06/24/2022 06/24/22 | For Sale | $439,900 | -- | $216 / Sq Ft |
Tax History Compared to Growth
Tax History
| Year | Tax Paid | Tax Assessment Tax Assessment Total Assessment is a certain percentage of the fair market value that is determined by local assessors to be the total taxable value of land and additions on the property. | Land | Improvement |
|---|---|---|---|---|
| 2023 | $8,229 | $432,199 | $69,100 | $363,099 |
Agents Affiliated with this Home
-
Sherri Echols

Seller's Agent in 2025
Sherri Echols
eXp Realty, LLC
(979) 492-0101
94 Total Sales
-
Renae Pretty

Seller's Agent in 2025
Renae Pretty
Classic Realty
(210) 376-9815
57 Total Sales
-
Cathy Patranella

Seller's Agent in 2023
Cathy Patranella
Coldwell Banker Apex, REALTORS
(281) 513-1763
40 Total Sales
-
Lacey Hogan
L
Buyer's Agent in 2023
Lacey Hogan
Inhabit Real Estate Group
(979) 219-0730
250 Total Sales
Map
Source: Bryan-College Station Regional Multiple Listing Service
MLS Number: 22008804
APN: 444009
- 2910 Captain Ct
- 2906 Spector Dr
- 2908 Goldberg Dr
- 2813 Spector Dr
- 2814 Spector Dr
- 2802 Spector Dr
- 2804 Spector Dr
- 2803 Spector Dr
- 2820 Spector Dr
- 2815 Spector Dr
- 2902 Bombay Ct
- 2916 Bombay Ct
- 2901 Bombay Ct
- 2809 Bombay Ct
- 2917 Bombay Ct
- 3042 Teller Dr
- 3034 Teller Dr
- 3056 Teller Dr
- 3026 Teller Dr
- 3008 Alpha Ct
