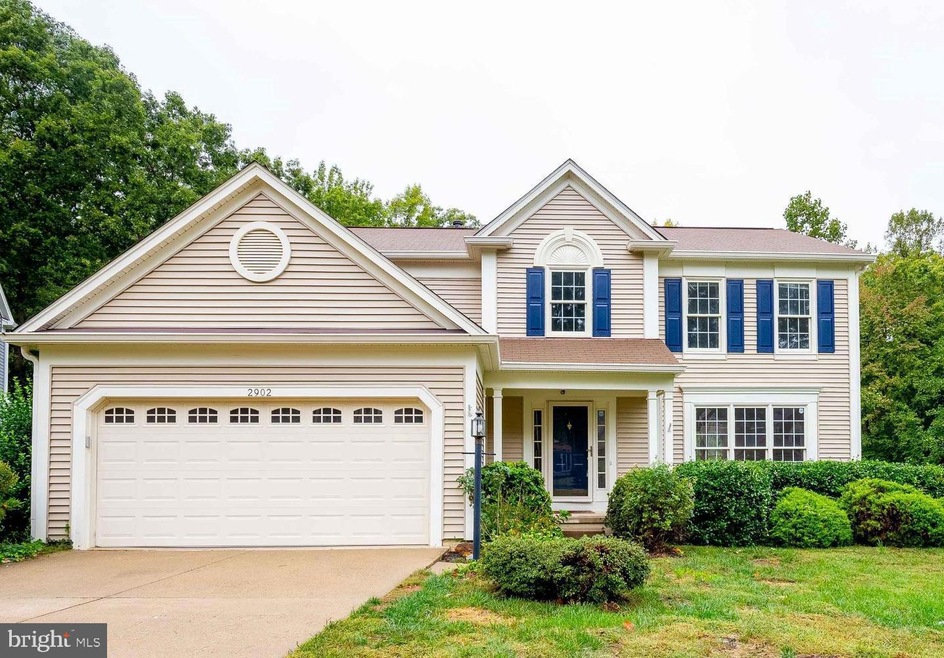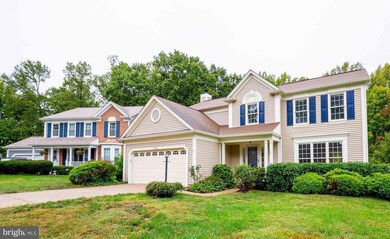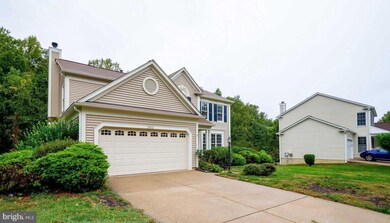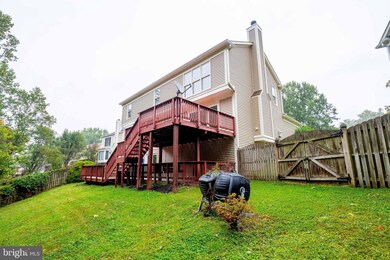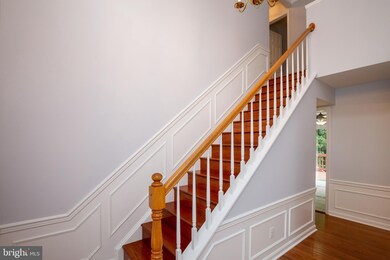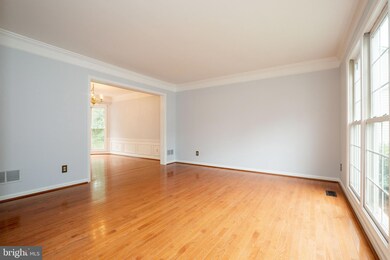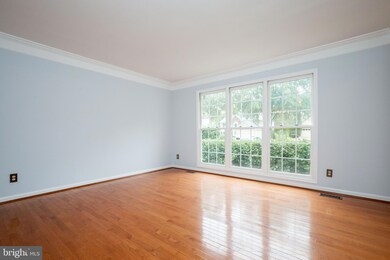
2902 Chevoit Hill Ct Woodbridge, VA 22191
River Oaks NeighborhoodHighlights
- View of Trees or Woods
- Deck
- 1 Fireplace
- Colonial Architecture
- Wood Flooring
- Upgraded Countertops
About This Home
As of November 2022Looking for the best bang for your buck….Then the buck stops here at 2902 Chevoit Hill Ct, located in popular River Oaks and on one of the quietest cul-de-sac locations backing to an abundance nature and green space. Very attractive curb appeal with this 3 level colonial with 3432 Total Sq Ft and 2 finished levels. If you are looking for an opportunity to earn some equity then think about finishing the basement or just leave it open and use as a great play area for you and your family. There’s a full bath rough in the lower level making it much easier when finishing the basement.
Some of the features and updates since 2012 include hardwood floors on most of the main level and the entire upper level, replaced doors, Granite counters and center island, sliding glass doors in kitchen family room and lower level French doors, 5 burner gas stove, Heat and AC, Roof and recently replaced Siding with additional insulation in the last 3 years and half bath on the main level. There’s 2 extra refrigerators that convey as is and would make great beverage holders. Other features that you will enjoy are the near floor to ceiling windows that ensure the maximum natural light throughout including added windows and sliding glass door in the basement and walkout from the main and lower level to huge amount of recently stained double decks overlooking wooded paradise.
Home Details
Home Type
- Single Family
Est. Annual Taxes
- $5,507
Year Built
- Built in 1991
Lot Details
- 9,100 Sq Ft Lot
- Cul-De-Sac
- Property is Fully Fenced
- Property is zoned R4
HOA Fees
- $83 Monthly HOA Fees
Parking
- 2 Car Attached Garage
- Garage Door Opener
- Off-Street Parking
Home Design
- Colonial Architecture
- Poured Concrete
- Shingle Roof
- Vinyl Siding
- Concrete Perimeter Foundation
Interior Spaces
- Property has 2 Levels
- Chair Railings
- Crown Molding
- 1 Fireplace
- Window Treatments
- Family Room Off Kitchen
- Living Room
- Dining Room
- Wood Flooring
- Views of Woods
Kitchen
- Country Kitchen
- Breakfast Area or Nook
- Gas Oven or Range
- <<microwave>>
- Ice Maker
- Dishwasher
- Kitchen Island
- Upgraded Countertops
- Disposal
Bedrooms and Bathrooms
- 4 Bedrooms
- En-Suite Primary Bedroom
- En-Suite Bathroom
Laundry
- Laundry Room
- Washer and Dryer Hookup
Unfinished Basement
- Heated Basement
- Walk-Out Basement
- Basement Fills Entire Space Under The House
- Rear Basement Entry
- Basement with some natural light
Outdoor Features
- Deck
Schools
- River Oaks Elementary School
- Potomac Middle School
- Potomac High School
Utilities
- Forced Air Heating and Cooling System
- Humidifier
- Natural Gas Water Heater
Listing and Financial Details
- Tax Lot 16
- Assessor Parcel Number 8289-58-5619
Community Details
Overview
- River Oaks Community
- River Oaks Subdivision
Amenities
- Common Area
Recreation
- Tennis Courts
- Community Playground
- Community Pool
Ownership History
Purchase Details
Home Financials for this Owner
Home Financials are based on the most recent Mortgage that was taken out on this home.Purchase Details
Home Financials for this Owner
Home Financials are based on the most recent Mortgage that was taken out on this home.Similar Homes in Woodbridge, VA
Home Values in the Area
Average Home Value in this Area
Purchase History
| Date | Type | Sale Price | Title Company |
|---|---|---|---|
| Deed | $550,000 | Realty Title Service | |
| Deed | $198,420 | -- |
Mortgage History
| Date | Status | Loan Amount | Loan Type |
|---|---|---|---|
| Open | $540,038 | FHA | |
| Previous Owner | $173,400 | No Value Available |
Property History
| Date | Event | Price | Change | Sq Ft Price |
|---|---|---|---|---|
| 07/17/2025 07/17/25 | For Sale | $679,900 | +23.6% | $287 / Sq Ft |
| 11/17/2022 11/17/22 | Sold | $550,000 | 0.0% | $232 / Sq Ft |
| 10/06/2022 10/06/22 | For Sale | $550,000 | 0.0% | $232 / Sq Ft |
| 10/01/2018 10/01/18 | Rented | $2,195 | -8.4% | -- |
| 08/18/2018 08/18/18 | For Rent | $2,395 | +9.1% | -- |
| 08/13/2014 08/13/14 | Rented | $2,195 | -12.0% | -- |
| 08/02/2014 08/02/14 | Under Contract | -- | -- | -- |
| 06/25/2014 06/25/14 | For Rent | $2,495 | -- | -- |
Tax History Compared to Growth
Tax History
| Year | Tax Paid | Tax Assessment Tax Assessment Total Assessment is a certain percentage of the fair market value that is determined by local assessors to be the total taxable value of land and additions on the property. | Land | Improvement |
|---|---|---|---|---|
| 2024 | $5,430 | $546,000 | $188,300 | $357,700 |
| 2023 | $5,442 | $523,000 | $179,300 | $343,700 |
| 2022 | $5,398 | $487,400 | $166,000 | $321,400 |
| 2021 | $5,318 | $435,000 | $148,100 | $286,900 |
| 2020 | $6,375 | $411,300 | $139,700 | $271,600 |
| 2019 | $6,355 | $410,000 | $139,700 | $270,300 |
| 2018 | $4,674 | $387,100 | $149,400 | $237,700 |
| 2017 | $4,587 | $371,100 | $142,200 | $228,900 |
| 2016 | $4,601 | $375,900 | $143,700 | $232,200 |
| 2015 | $4,189 | $359,900 | $136,800 | $223,100 |
| 2014 | $4,189 | $334,200 | $126,700 | $207,500 |
Agents Affiliated with this Home
-
Emerica Karefa-Kargbo

Seller's Agent in 2025
Emerica Karefa-Kargbo
KW Metro Center
(703) 344-5977
1 in this area
24 Total Sales
-
JR Kargbo
J
Seller Co-Listing Agent in 2025
JR Kargbo
KW Metro Center
1 Total Sale
-
Richard DiGiovanna

Seller's Agent in 2022
Richard DiGiovanna
RE/MAX
(571) 655-3753
3 in this area
118 Total Sales
-
Emmanuel Banahene

Buyer's Agent in 2022
Emmanuel Banahene
Fairfax Realty Select
(703) 477-2499
2 in this area
26 Total Sales
-
Steve Falkowitz

Seller's Agent in 2018
Steve Falkowitz
Samson Properties
(571) 308-2857
42 Total Sales
-
N
Buyer's Agent in 2018
Non Member Member
Metropolitan Regional Information Systems
Map
Source: Bright MLS
MLS Number: VAPW2038732
APN: 8289-58-5619
- 2869 Chevoit Hill Ct
- 2807 Chinkapin Oak Ln
- 16894 Porters Inn Dr
- 2913 Truffle Oak Place
- 2907 Chinkapin Oak Ln Unit 245
- 16758 Blackjack Oak Ln Unit 47
- 3077 Chinkapin Oak Ln
- 17012 Cass Brook Ln
- 16620 Galt Ct
- 16836 Capon Tree Ln
- 2921 Williamsburg Ct
- 3033 Sassafras Tree Ct
- 2910 Wren Ct
- 2989 Birch Creek Ct
- 2505 Basin View Ln
- 16828 Francis Ln W
- 16924 Chimera Place
- 2610 Grayton Ln
- 3371 Yost Ln Unit 201
- 2580 Sylvan Moor Ln
