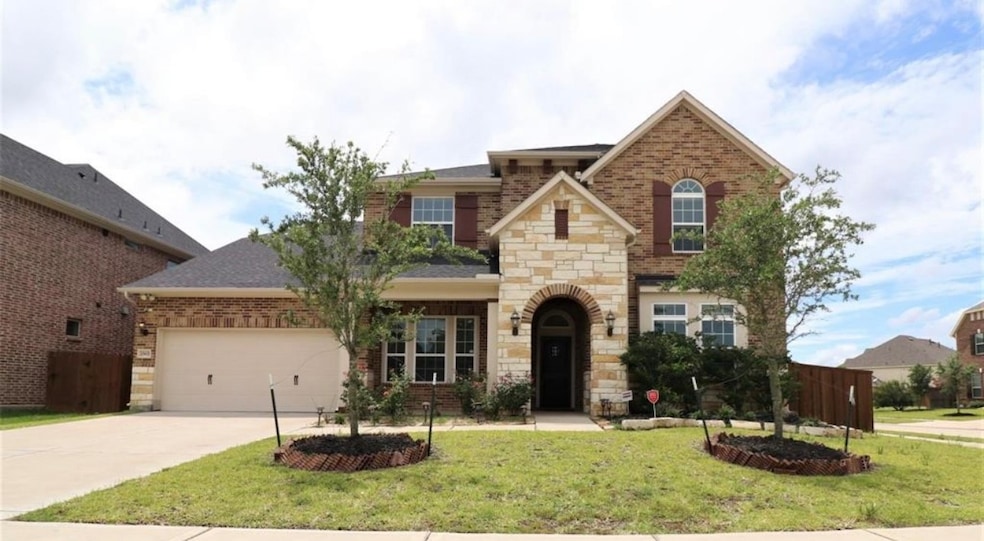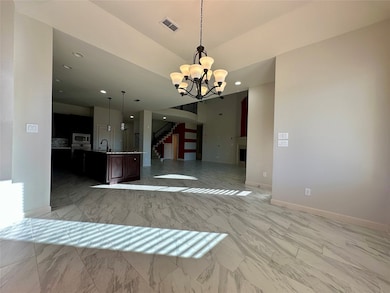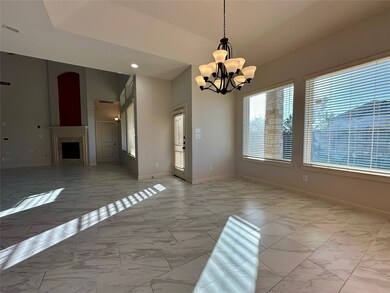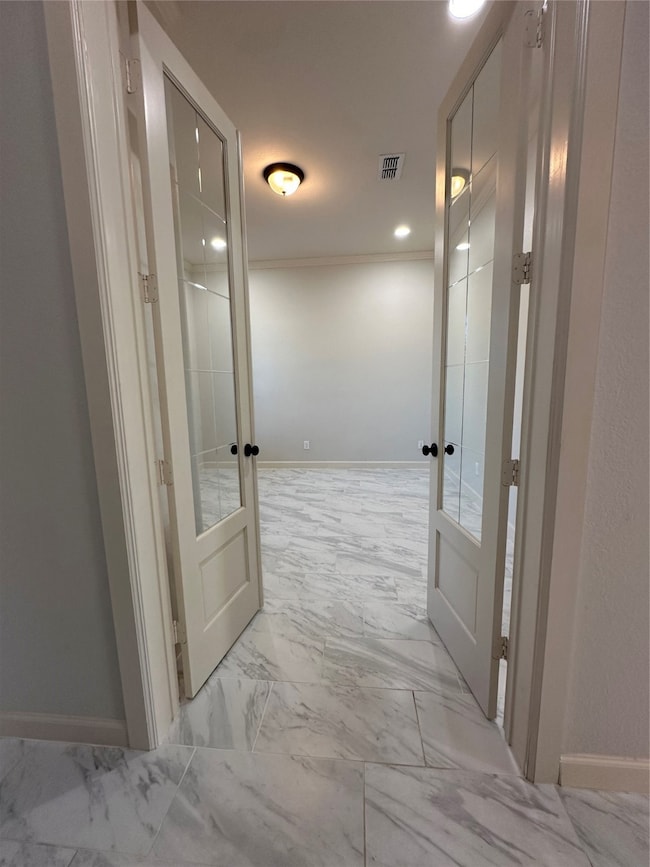2902 Iris Gable Ct Katy, TX 77494
Southwest Cinco Ranch NeighborhoodHighlights
- Deck
- Vaulted Ceiling
- Granite Countertops
- Jenks Elementary School Rated A
- Traditional Architecture
- 1-minute walk to Silver Ranch North Pool
About This Home
This stunning home offers everything you need— spacious and thoughtfully designed with 5 bedrooms, 3.5 bathrooms, a private study, game room, media room, and a 3-car garage. Step inside to elegant tile flooring that flows from the entryway through the formal dining and family rooms, all freshly painted. The family room features soaring ceilings and a cozy fireplace, perfect for relaxing evenings. The gourmet island kitchen is a chef's dream, showcasing rich maple cabinetry, stainless steel appliances, a stylish subway tile backsplash, and a large central island ideal for entertaining. The luxurious primary suite is located on the first floor and features a granite vanity, soaking tub, separate shower, dual sinks, and a walk-in closet. Upstairs, enjoy both a spacious game room and a dedicated media room for movie nights. Situated on a corner lot, the home also includes an extended covered patio-perfect for outdoor gatherings. Zoned to top-rated Katy ISD schools!
Home Details
Home Type
- Single Family
Est. Annual Taxes
- $13,724
Year Built
- Built in 2018
Lot Details
- 8,755 Sq Ft Lot
- Cul-De-Sac
- Back Yard Fenced
Parking
- 2 Car Attached Garage
- Garage Door Opener
- Additional Parking
Home Design
- Traditional Architecture
Interior Spaces
- 3,504 Sq Ft Home
- 2-Story Property
- Vaulted Ceiling
- Ceiling Fan
- Free Standing Fireplace
- Formal Entry
- Family Room Off Kitchen
- Breakfast Room
- Home Office
- Library
- Utility Room
Kitchen
- Breakfast Bar
- Walk-In Pantry
- Gas Cooktop
- Microwave
- Dishwasher
- Kitchen Island
- Granite Countertops
Flooring
- Carpet
- Tile
Bedrooms and Bathrooms
- 5 Bedrooms
- En-Suite Primary Bedroom
- Double Vanity
- Soaking Tub
- Separate Shower
Outdoor Features
- Deck
- Patio
Utilities
- Central Heating and Cooling System
- Heating System Uses Gas
Listing and Financial Details
- Property Available on 11/11/25
- Long Term Lease
Community Details
Overview
- Renters Warehouse Texas Llc Association
- Silver Ranch Sec 14 Subdivision
Pet Policy
- No Pets Allowed
Map
Source: Houston Association of REALTORS®
MLS Number: 79108506
APN: 8127-14-002-0370-914
- 26603 Meadow Ln
- 3102 Hillside Landing Trail
- 27007 Soapstone Terrace Ln
- 3115 Hillside Landing Trail
- 27042 Keystone Brook Way
- 0 Hwy 90 Unit 21486647
- 27027 Soapstone Terrace Ln
- 26818 Lindenwood Creek Ln
- 2110 Aztec Thrush Dr
- 26902 Willow Ln
- 2019 Red Wren Cir
- 2331 Fern Bend Ln
- 2803 Chester Knoll Ct
- 2106 Wild Peregrine Cir
- 26326 Creston Cliff Ct
- 2810 Chester Knoll Ct
- 2834 Hollingsworth Pine Ln
- 3203 Pimlico Pine Ln
- 3214 Bandera Run Ln
- 3104 Harrier Ct
- 2927 Overbrook Meadow Ln
- 26602 Willow Ln
- 27026 Soapstone Terrace Ln
- 3111 Bellaria Landing Ln
- 2803 Winthrop Meadow Way
- 26326 Creston Cliff Ct
- 2314 Snowy Egret Dr
- 2326 Horned Owl Dr
- 3318 Suffolk Creek Ln
- 2422 Blue Jay Ln
- 2414 Snowy Egret Dr
- 3310 Retama Falls Ln
- 26315 Fox Ridge Ln
- 3363 Elk Ridge Ln
- 2026 Arbor Cove
- 2425 Katy Flewellen Rd
- 2607 Hollingsworth Pine Ln
- 3511 Heartland Key Ln
- 26323 Walker Mist Ln
- 3410 Herons Pointe Ln







