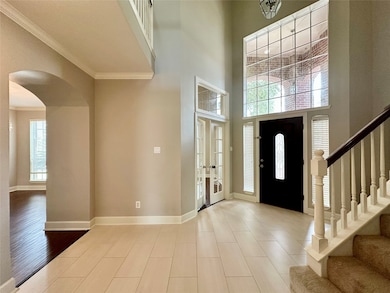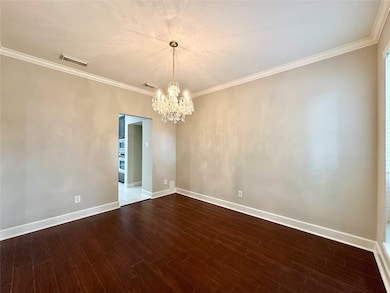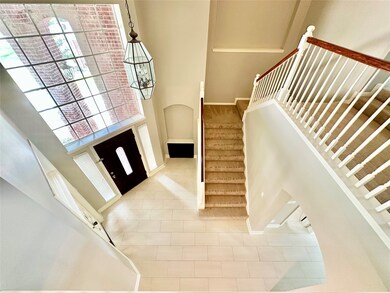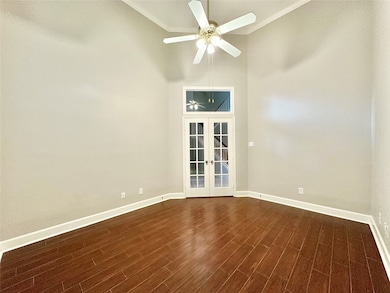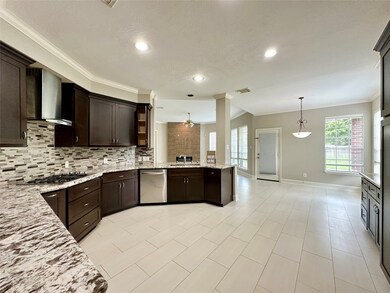2903 Autumn Cove Ct Friendswood, TX 77546
Autumn Creek NeighborhoodHighlights
- Popular Property
- Traditional Architecture
- High Ceiling
- C.D. Landolt Elementary School Rated A
- 1 Fireplace
- Granite Countertops
About This Home
Looking for your next home? This could be it! This 4 bedroom, 3.5 bathroom home with a 2 car garage is ready for immediate move in. The primary suite is located on the first floor and includes a nearby bonus room—ideal for a home office. The suite also features separate his and her sinks, a walk in shower, a jacuzzi tub and a generous walk in closet. The huge kitchen offers granite countertops, ample cabinet storage and a breakfast area. The home also features a formal dining room, study/office, and formal living room, providing a versatile layout for a range of needs. Enjoy the spacious backyard, perfect for outdoor activities or quiet evenings at home. Conveniently located near schools, shopping centers, major freeways and everyday amenities. Don't miss out of this opportunity—schedule a tour today!
Home Details
Home Type
- Single Family
Est. Annual Taxes
- $10,032
Year Built
- Built in 1999
Lot Details
- 0.26 Acre Lot
- Cul-De-Sac
- Property is Fully Fenced
Parking
- 2 Car Attached Garage
- Garage Door Opener
Home Design
- Traditional Architecture
Interior Spaces
- 3,930 Sq Ft Home
- 2-Story Property
- Crown Molding
- High Ceiling
- Ceiling Fan
- 1 Fireplace
- Family Room Off Kitchen
- Living Room
- Breakfast Room
- Dining Room
- Home Office
- Game Room
- Utility Room
- Washer and Gas Dryer Hookup
- Fire and Smoke Detector
Kitchen
- Gas Oven
- Gas Cooktop
- Microwave
- Dishwasher
- Kitchen Island
- Granite Countertops
- Disposal
Flooring
- Carpet
- Tile
Bedrooms and Bathrooms
- 4 Bedrooms
- Double Vanity
- Soaking Tub
- Separate Shower
Eco-Friendly Details
- ENERGY STAR Qualified Appliances
- Energy-Efficient HVAC
- Energy-Efficient Thermostat
Schools
- Landolt Elementary School
- Brookside Intermediate School
- Clear Springs High School
Utilities
- Central Heating and Cooling System
- Heating System Uses Gas
- Programmable Thermostat
Listing and Financial Details
- Property Available on 6/24/25
- Long Term Lease
Community Details
Overview
- Autumn Creek Sec 01 Subdivision
Recreation
- Community Pool
Pet Policy
- Call for details about the types of pets allowed
- Pet Deposit Required
Map
Source: Houston Association of REALTORS®
MLS Number: 50197945
APN: 1200270010019
- 2821 Creek Bend Dr
- 3003 Cedar Ridge Trail
- 0 Fm 528
- 17326 Heritage Bay Dr
- 2834 Heritage Colony Dr
- 17315 Heritage Bay Dr
- 2814 Mayflower Landing Ct
- 3004 Sugar Maple Ct
- 3003 Park Bend Dr
- 3149 Indian Summer Trail
- 2602 Pilgrims Point Dr
- 3221 Duchess Park Ln
- 4 Steven Luke Ln
- 3100 Richard Ln
- 3104 Richard Ln
- 3015 Signal Hill Dr
- 2543 Forge Stone Dr
- 2814 Rolling Fog Dr
- 3337 Prince George Dr
- 2715 Beacon Bay Cir
- 3102 W Bay Area Blvd
- 2915 Early Turn Dr
- 2702 W Bay Area Blvd
- 17231 Blackhawk Blvd
- 2710 Virginia Colony Dr
- 17155 Barcelona Dr Unit ID1019602P
- 17107 Bougainvilla Ln
- 3948 Laura Leigh Dr
- 2323 W Bay Area Blvd
- 4408 Chevy St
- 4009 Firenze Dr
- 1799 Fm 528 Rd
- 2187 Pilgrims Bend Dr
- 4442 Chestnut Cir
- 16914 David Glen Dr
- 16734 Bougainvilla Ln
- 16803 Bay Ledge Ct
- 2911 El Dorado Blvd
- 2920 W El Dorado Blvd
- 4302 Lucian Ln


