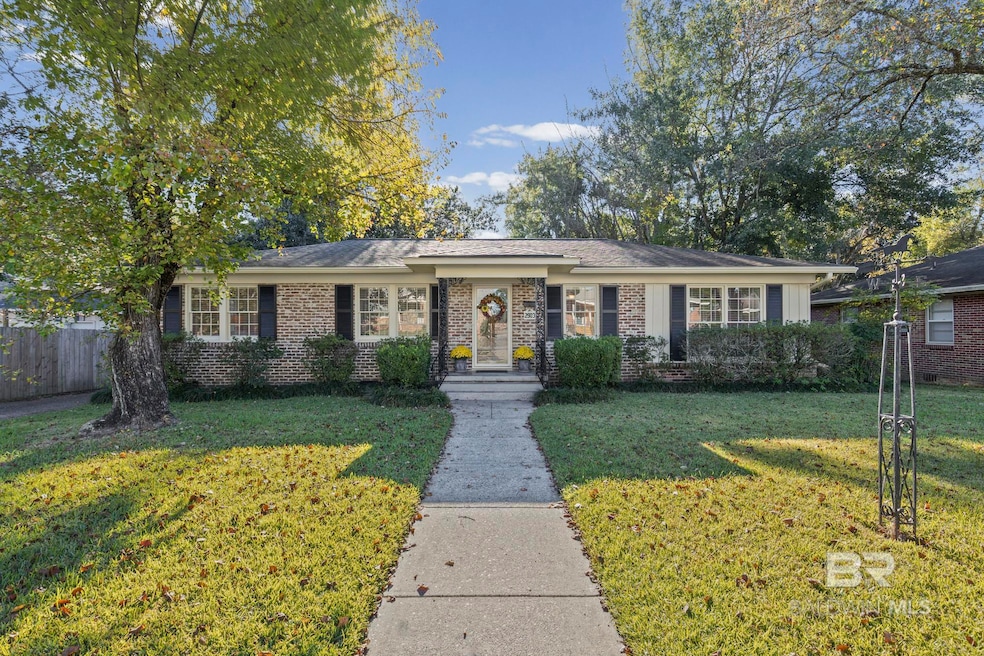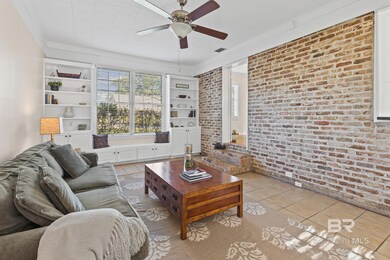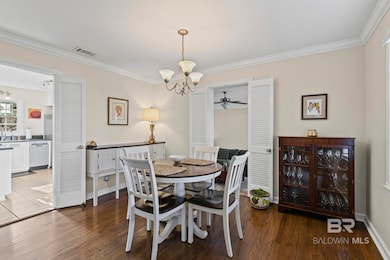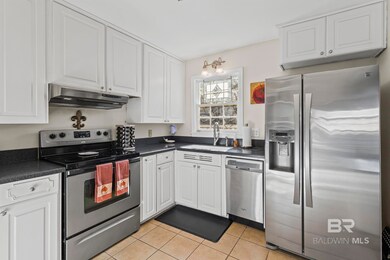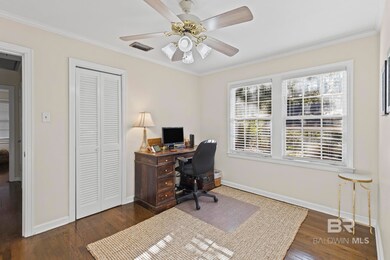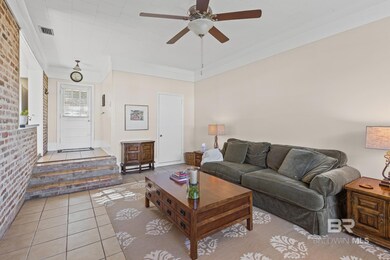2903 Brierwood Dr Mobile, AL 36606
Midtown Mobile NeighborhoodEstimated payment $1,227/month
Highlights
- Popular Property
- Wood Flooring
- 2 Car Detached Garage
- Traditional Architecture
- No HOA
- Brick or Stone Mason
About This Home
This charming Midtown brick cottage has been beautifully cared for and thoughtfully updated. The home features a FORTIFIED roof installed in 2019 and a freshly painted exterior, giving it wonderful curb appeal. Inside, you'll find beautiful hardwood floors throughout and great flow from room to room, creating a warm and welcoming feel.The spacious kitchen offers ample cabinetry and counter space and opens to a bonus room featuring custom built-in bookshelves and a cozy bench seat, perfect for reading, relaxing, or entertaining. Each bedroom offers comfortable space and natural light, with a well-maintained central bath.Out back, enjoy the covered parking area that can double as an outdoor gathering space, along with an attached storage room. Centrally located in Midtown Mobile, this home combines classic cottage charm with convenience to local restaurants, shops, and parks.All measurements are approximate and not guarnateed, buyer to verify. Buyer to verify all information during due diligence.
Listing Agent
Bellator Real Estate LLC Mobil Brokerage Phone: 251-709-7335 Listed on: 11/07/2025

Open House Schedule
-
Sunday, November 16, 20252:00 to 4:00 pm11/16/2025 2:00:00 PM +00:0011/16/2025 4:00:00 PM +00:00Add to Calendar
Home Details
Home Type
- Single Family
Est. Annual Taxes
- $805
Year Built
- Built in 1956
Lot Details
- 10,454 Sq Ft Lot
- Lot Dimensions are 76 x 119 x 88 x 166
- Partially Fenced Property
- Few Trees
Parking
- 2 Car Detached Garage
Home Design
- Traditional Architecture
- Brick or Stone Mason
- Pillar, Post or Pier Foundation
- Composition Roof
- Wood Siding
- Lead Paint Disclosure
Interior Spaces
- 1,540 Sq Ft Home
- 1-Story Property
- Ceiling Fan
- Family Room
- Combination Dining and Living Room
- Laundry in unit
Kitchen
- Electric Range
- Microwave
- Dishwasher
Flooring
- Wood
- Tile
Bedrooms and Bathrooms
- 3 Bedrooms
- 1 Full Bathroom
- Bathtub and Shower Combination in Primary Bathroom
Home Security
- Home Security System
- Termite Clearance
Outdoor Features
- Outdoor Storage
Schools
- Spencer-Westlawn Elementary School
- Booker T Washington Middle School
- Murphy High School
Utilities
- Central Heating and Cooling System
- Floor Furnace
- Tankless Water Heater
- Gas Water Heater
Community Details
- No Home Owners Association
Listing and Financial Details
- Legal Lot and Block 15 / 15
- Assessor Parcel Number 2908194004065.
Map
Home Values in the Area
Average Home Value in this Area
Tax History
| Year | Tax Paid | Tax Assessment Tax Assessment Total Assessment is a certain percentage of the fair market value that is determined by local assessors to be the total taxable value of land and additions on the property. | Land | Improvement |
|---|---|---|---|---|
| 2024 | $815 | $13,400 | $2,500 | $10,900 |
| 2023 | $795 | $11,780 | $2,500 | $9,280 |
| 2022 | $630 | $10,970 | $2,500 | $8,470 |
| 2021 | $630 | $10,970 | $2,500 | $8,470 |
| 2020 | $630 | $10,970 | $2,500 | $8,470 |
| 2019 | $612 | $10,680 | $2,500 | $8,180 |
| 2018 | $602 | $10,540 | $0 | $0 |
| 2017 | $602 | $10,540 | $0 | $0 |
| 2016 | $572 | $10,060 | $0 | $0 |
| 2013 | $692 | $11,840 | $0 | $0 |
Property History
| Date | Event | Price | List to Sale | Price per Sq Ft |
|---|---|---|---|---|
| 11/07/2025 11/07/25 | For Sale | $220,000 | -- | $143 / Sq Ft |
Purchase History
| Date | Type | Sale Price | Title Company |
|---|---|---|---|
| Warranty Deed | $140,000 | Dst | |
| Warranty Deed | $152,000 | None Available |
Mortgage History
| Date | Status | Loan Amount | Loan Type |
|---|---|---|---|
| Open | $112,000 | New Conventional | |
| Previous Owner | $121,600 | Unknown |
Source: Baldwin REALTORS®
MLS Number: 387746
APN: 29-08-19-4-004-065
- 321 Thornhill Cir
- 2867 Thornhill Dr
- 2858 Thornhill Dr
- 2869 Ralston Rd
- 341 S Sage Ave
- 2855 Ralston Rd
- 254 Berkley Ct
- 2901 Grant St Unit 903
- 2901 Grant St Unit 304
- 2901 Grant St Unit 302
- 2901 Grant St Unit 601
- 178 Rhea Ave
- 2851 Potter Dr
- 3005 Ralston Rd
- 255 Berkley Ct
- 177 Glenn Ave
- 892 Grant Park Dr
- 361 Coventry Way
- 919 Grant Park Dr
- 162 S Sage Ave
- 321 Thornhill Cir
- 276 S Sage Ave
- 2861 Potter Dr Unit ID1043844P
- 2863 Potter Dr Unit ID1043693P
- 3062 Fendley Ave
- 413 Coventry Way Unit ID1043635P
- 2664 Ralston Rd
- 505 Bel Air Blvd
- 2656 Pathway Place
- 20 Graf Dairy Dr
- 35 E Chadwick Dr
- 2500 Dauphinwood Dr
- 2604 Dauphin St Unit 206
- 2604 Dauphin St Unit 112
- 2604 Dauphin St Unit 205
- 2604 Dauphin St Unit 202
- 2604 Dauphin St
- 2604 Dauphin St Unit 109
- 2351 Taylor Ave
- 3220 Cottage Hill Rd
