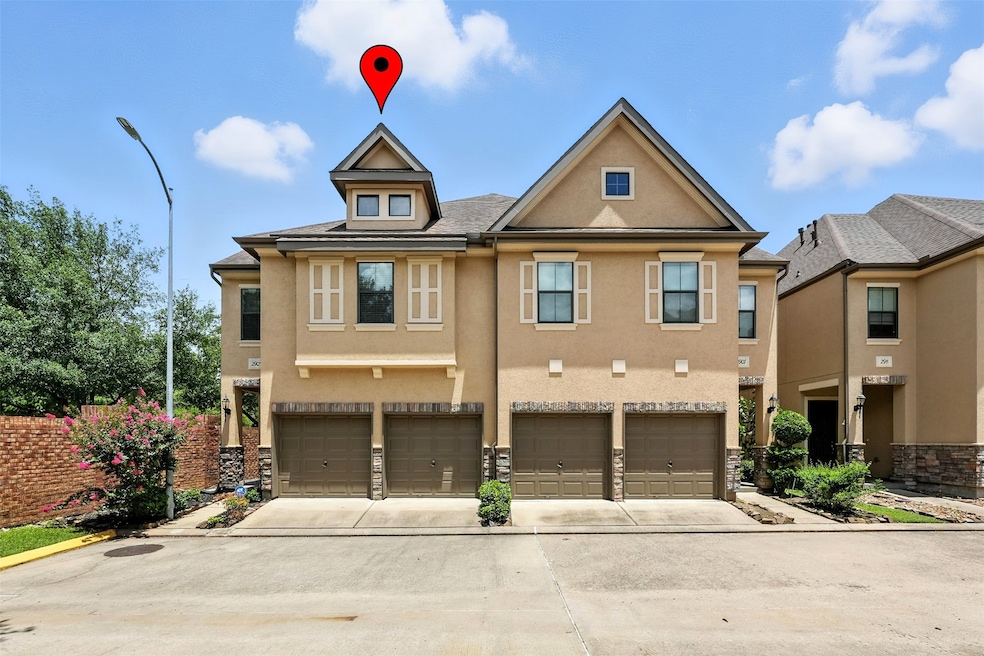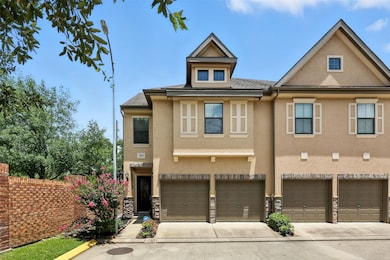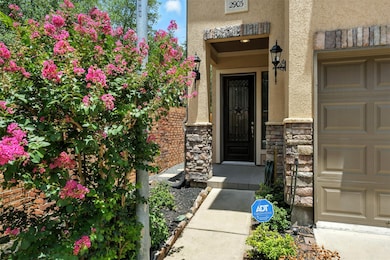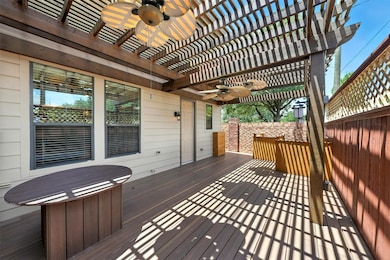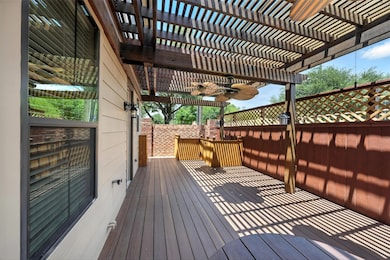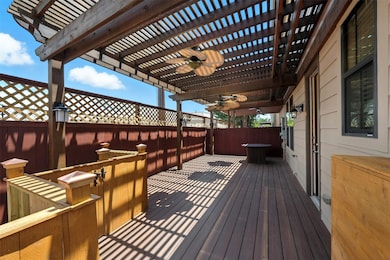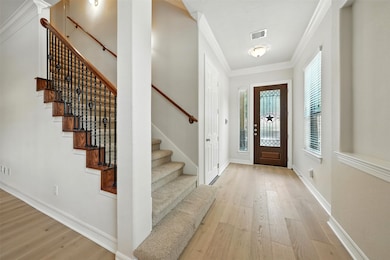
2903 Royal Oaks Grove Houston, TX 77082
Westchase NeighborhoodEstimated payment $3,373/month
Highlights
- Gated Community
- Traditional Architecture
- Hydromassage or Jetted Bathtub
- Deck
- Engineered Wood Flooring
- Game Room
About This Home
Meticulously-maintained end-unit townhome in gated Royal Oaks Court near Beltway 8 and Westheimer. With over $50k upgrades w/ builder & recent private contractors, this 3-story home has so much to offer. Art niche, open floor plan, high ceilings, crown moldings, & recessed lights. Light & bright first floor w/ new white oak engineered wood floor, adorned w/ a striking stoned wall at fireplace. The spacious island kitchen is a chef’s delight w/ granite countertops, wood cabinets, high performance range hood, & built-in oven & microwave. Primary suite features coffered ceiling, upgraded bath, oversized closet with custom built-ins, & a separate sitting room or home office. Enjoy surround of music and movies with speakers installed in living room & game room ($4k upgrade). Maintenance-free backyard offers cedar gazebo and engineering floor deck, perfect for relaxation or gathering. Built-in shelves in garage & its closet. Minutes away from fine dining, shopping & major roads. Must see!
Townhouse Details
Home Type
- Townhome
Est. Annual Taxes
- $9,192
Year Built
- Built in 2010
Lot Details
- 1,970 Sq Ft Lot
- West Facing Home
- Fenced Yard
- Sprinkler System
- Front Yard
HOA Fees
- $170 Monthly HOA Fees
Parking
- 2 Car Attached Garage
- Garage Door Opener
- Additional Parking
- Controlled Entrance
Home Design
- Traditional Architecture
- Slab Foundation
- Composition Roof
- Stone Siding
- Stucco
Interior Spaces
- 3,062 Sq Ft Home
- 3-Story Property
- Crown Molding
- Ceiling Fan
- Gas Log Fireplace
- Window Treatments
- Entrance Foyer
- Family Room Off Kitchen
- Living Room
- Breakfast Room
- Dining Room
- Game Room
- Utility Room
Kitchen
- Breakfast Bar
- Electric Oven
- Gas Cooktop
- Microwave
- Dishwasher
- Kitchen Island
- Disposal
Flooring
- Engineered Wood
- Carpet
- Tile
Bedrooms and Bathrooms
- 3 Bedrooms
- En-Suite Primary Bedroom
- Double Vanity
- Single Vanity
- Bidet
- Hydromassage or Jetted Bathtub
- Bathtub with Shower
- Separate Shower
Laundry
- Laundry in Utility Room
- Dryer
- Washer
Home Security
- Prewired Security
- Security Gate
Eco-Friendly Details
- Energy-Efficient Windows with Low Emissivity
- Energy-Efficient Thermostat
Outdoor Features
- Deck
- Patio
- Play Equipment
Schools
- Outley Elementary School
- O'donnell Middle School
- Aisd Draw High School
Utilities
- Central Heating and Cooling System
- Heating System Uses Gas
- Programmable Thermostat
Community Details
Overview
- Association fees include ground maintenance, sewer, water
- King Property Management Association
- Royal Oaks Court Subdivision
Recreation
- Community Playground
Security
- Gated Community
- Fire and Smoke Detector
Map
Home Values in the Area
Average Home Value in this Area
Tax History
| Year | Tax Paid | Tax Assessment Tax Assessment Total Assessment is a certain percentage of the fair market value that is determined by local assessors to be the total taxable value of land and additions on the property. | Land | Improvement |
|---|---|---|---|---|
| 2024 | $9,192 | $404,635 | $68,950 | $335,685 |
| 2023 | $9,192 | $435,381 | $68,950 | $366,431 |
| 2022 | $9,074 | $390,146 | $68,950 | $321,196 |
| 2021 | $8,676 | $355,409 | $55,160 | $300,249 |
| 2020 | $9,191 | $363,430 | $55,160 | $308,270 |
| 2019 | $9,645 | $363,430 | $55,160 | $308,270 |
| 2018 | $3,618 | $428,994 | $55,160 | $373,834 |
| 2017 | $11,269 | $428,994 | $55,160 | $373,834 |
| 2016 | $10,519 | $411,009 | $55,160 | $355,849 |
| 2015 | $6,099 | $411,009 | $55,160 | $355,849 |
| 2014 | $6,099 | $362,640 | $55,160 | $307,480 |
Property History
| Date | Event | Price | Change | Sq Ft Price |
|---|---|---|---|---|
| 07/14/2025 07/14/25 | For Sale | $440,000 | -- | $144 / Sq Ft |
Purchase History
| Date | Type | Sale Price | Title Company |
|---|---|---|---|
| Vendors Lien | -- | Alamo Title Company | |
| Special Warranty Deed | -- | Alamo Title Company |
Mortgage History
| Date | Status | Loan Amount | Loan Type |
|---|---|---|---|
| Open | $238,100 | New Conventional |
Similar Homes in Houston, TX
Source: Houston Association of REALTORS®
MLS Number: 70270379
APN: 1256190010009
- 2906 Royal Oaks Green
- 2918 Royal Oaks Green
- 3031 Royal Oaks Grove
- 11611 Royal Oaks View
- 2727 Stuart Manor
- 3046 Royal Oaks Crest
- 11606 Royal Plain Ave
- 11502 Royal Tower Place
- 11506 Royal Tower Place
- 11606 Royal Parkside Place
- 11603 Royal Parkside Place
- 3119 Royal Courtside Ave
- 2822 Stuart Manor
- 11711 Royal Ivory Crossing
- 11707 Royal Ivory Crossing
- 2627 Tudor Manor
- 3011 Bonnebridge Way Blvd
- 2922 Meadowglen Crest
- 2806 Hilmar Dr
- 11920 Mcnabb Ln
- 2906 Royal Oaks Crest
- 2700 Woodland Park Dr
- 3000 Woodland Park Dr
- 11502 Royal Tower Place
- 2777 Woodland Park Dr
- 2601 Woodland Park Dr
- 2910 Meadowglen Cove
- 2500 Woodland Park Dr Unit E210.1408857
- 2500 Woodland Park Dr Unit E201.1408858
- 2500 Woodland Park Dr Unit K310.1408707
- 2500 Woodland Park Dr Unit F306.1408705
- 2500 Woodland Park Dr Unit E306.1408706
- 2500 Woodland Park Dr Unit D206.1406070
- 2500 Woodland Park Dr Unit N303.1406061
- 2500 Woodland Park Dr Unit J302.1406069
- 2500 Woodland Park Dr Unit N304.1406071
- 2500 Woodland Park Dr Unit J201.1406073
- 2500 Woodland Park Dr Unit N306.1406072
- 2500 Woodland Park Dr Unit D303.1407409
- 2500 Woodland Park Dr Unit E202.1407412
