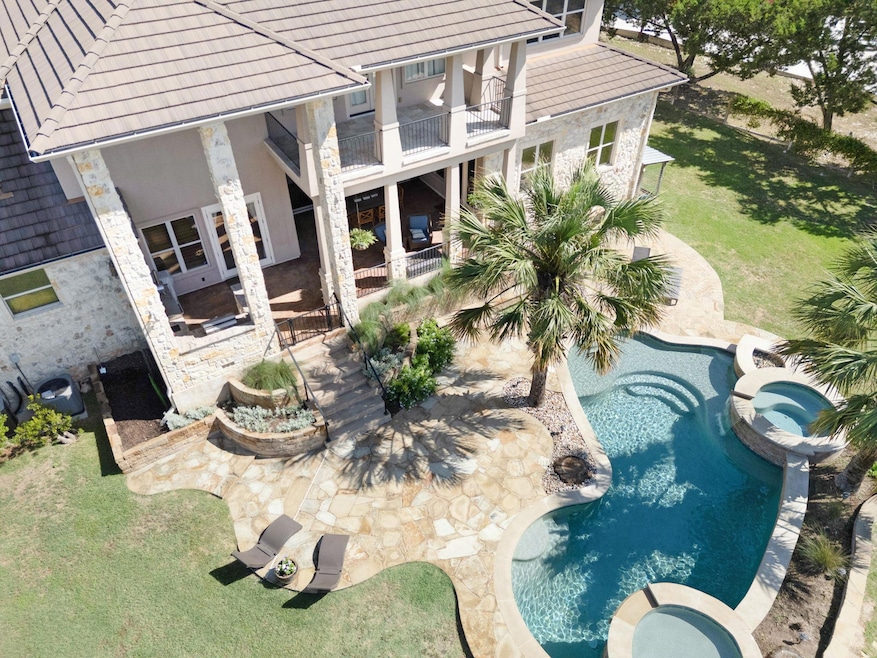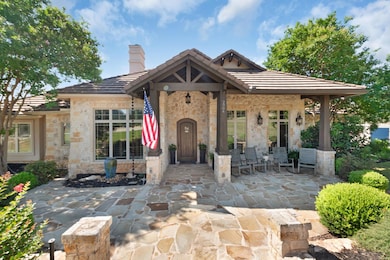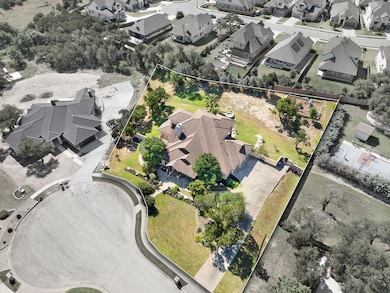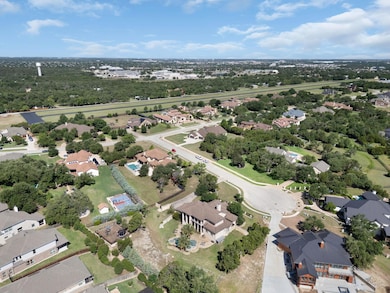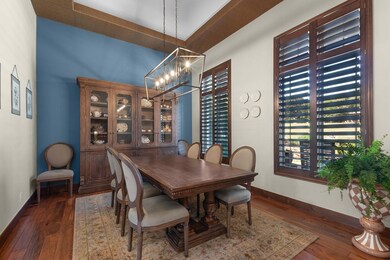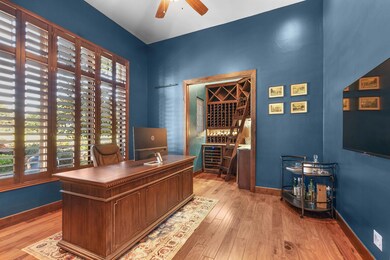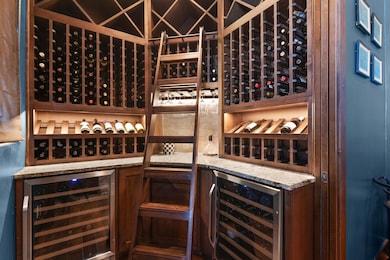
2904 Kodiak Cove Cedar Park, TX 78613
Estimated payment $15,398/month
Highlights
- In Ground Pool
- Gourmet Kitchen
- Wood Flooring
- Ronald Reagan Elementary School Rated A
- Mature Trees
- Main Floor Primary Bedroom
About This Home
Luxury Estate
Experience the ultimate in luxury living in this one-of-a-kind estate, perfectly situated on a serene cul-de-sac.
*Elegant Interior*
The interior showcases a harmonious blend of classic charm and modern sophistication. Distressed hardwood floors add warmth and character to the open living areas, while plush new carpeting provides comfort and style to the upper levels. The chef's kitchen is a culinary dream, appliances and ample counter space, alongside a convenient Butler's pantry.
The estate features four spacious bedrooms, including two on the main level and two upstairs, each paired with beautifully appointed bathrooms. An expansive office provides a productive workspace, and hosts the wine room, while a large game room offers endless entertainment possibilities.
*Breathtaking Outdoor Oasis*
The exterior of this estate is just as impressive, with beautifully landscaped grounds and multiple outdoor living areas. Enjoy al fresco dining on the covered patio or stone courtyards, or relax in the private master patio for some peace and quiet.
The centerpiece of the outdoor space is the luxurious pool and spa, complete with a grotto and surrounded by lush landscaping. Additional features include a fenced playground, outdoor kitchen perfect for entertaining.
*Additional Features:*
- Plantation shutters throughout main living areas
- Expansive office and game room
- Multiple outdoor living areas, including a private master patio off the primary bathroom and covered patio
- Quaint wine room
- Outdoor kitchen
- Fenced playground and beautifully landscaped grounds
This home is located 8 minutes from HEB, around 60 restaurants are within 5 miles. There are over a dozen beautiful public parks within 10 minutes and access to the 10-mile Brushy Creek hike and bike trail in under 5 minutes. All this and less than 30 minutes drive from downtown Austin.
Listing Agent
Horizon Realty Brokerage Phone: (512) 342-1800 License #0722626 Listed on: 05/30/2025

Home Details
Home Type
- Single Family
Est. Annual Taxes
- $25,261
Year Built
- Built in 2007
Lot Details
- 1.09 Acre Lot
- North Facing Home
- Gated Home
- Wrought Iron Fence
- Wood Fence
- Wire Fence
- Sprinkler System
- Mature Trees
- Private Yard
Parking
- 3 Car Attached Garage
- Side Facing Garage
- Multiple Garage Doors
Property Views
- Pool
- Neighborhood
Home Design
- Slab Foundation
- Tile Roof
- Concrete Roof
- Masonry Siding
Interior Spaces
- 4,529 Sq Ft Home
- 2-Story Property
- Wet Bar
- Wired For Sound
- Coffered Ceiling
- High Ceiling
- Ceiling Fan
- Recessed Lighting
- Plantation Shutters
- Blinds
- Aluminum Window Frames
- Entrance Foyer
- Family Room with Fireplace
- Multiple Living Areas
- Living Room
- Dining Area
- Bonus Room
Kitchen
- Gourmet Kitchen
- Breakfast Area or Nook
- Breakfast Bar
- Built-In Double Convection Oven
- Gas Cooktop
- Dishwasher
- Wine Refrigerator
- Kitchen Island
- Granite Countertops
- Disposal
- Instant Hot Water
Flooring
- Wood
- Carpet
- Tile
Bedrooms and Bathrooms
- 4 Bedrooms | 2 Main Level Bedrooms
- Primary Bedroom on Main
- Walk-In Closet
- 4 Full Bathrooms
Home Security
- Prewired Security
- Fire and Smoke Detector
Pool
- In Ground Pool
- In Ground Spa
Outdoor Features
- Balcony
- Covered patio or porch
Schools
- Ronald Reagan Elementary School
- Artie L Henry Middle School
- Vista Ridge High School
Utilities
- Central Heating and Cooling System
- Heating System Uses Propane
- Propane
Community Details
- No Home Owners Association
- Breakaway Park Sec 4 Subdivision
Listing and Financial Details
- Assessor Parcel Number 17W310504C00240007
- Tax Block C
Map
Home Values in the Area
Average Home Value in this Area
Tax History
| Year | Tax Paid | Tax Assessment Tax Assessment Total Assessment is a certain percentage of the fair market value that is determined by local assessors to be the total taxable value of land and additions on the property. | Land | Improvement |
|---|---|---|---|---|
| 2024 | $25,261 | $1,354,293 | -- | -- |
| 2023 | $22,901 | $1,231,175 | $0 | $0 |
| 2022 | $24,136 | $1,119,250 | $0 | $0 |
| 2021 | $24,928 | $1,017,500 | $218,000 | $867,536 |
| 2020 | $22,830 | $925,000 | $206,925 | $718,075 |
| 2019 | $22,996 | $904,341 | $218,000 | $686,341 |
| 2018 | $21,431 | $859,631 | $218,000 | $641,631 |
| 2017 | $22,325 | $865,242 | $200,000 | $665,242 |
| 2016 | $22,219 | $861,115 | $200,000 | $661,115 |
| 2015 | $18,912 | $824,085 | $200,000 | $624,085 |
| 2014 | $18,912 | $728,071 | $0 | $0 |
Property History
| Date | Event | Price | Change | Sq Ft Price |
|---|---|---|---|---|
| 06/20/2025 06/20/25 | For Sale | $2,400,000 | 0.0% | $530 / Sq Ft |
| 06/17/2025 06/17/25 | Off Market | -- | -- | -- |
| 05/30/2025 05/30/25 | For Sale | $2,400,000 | +167.0% | $530 / Sq Ft |
| 11/30/2017 11/30/17 | Sold | -- | -- | -- |
| 10/26/2017 10/26/17 | Pending | -- | -- | -- |
| 09/01/2017 09/01/17 | Price Changed | $899,000 | -2.8% | $198 / Sq Ft |
| 08/04/2017 08/04/17 | Price Changed | $925,000 | -2.5% | $204 / Sq Ft |
| 07/07/2017 07/07/17 | For Sale | $949,000 | 0.0% | $210 / Sq Ft |
| 04/15/2013 04/15/13 | Rented | $4,600 | -7.1% | -- |
| 03/22/2013 03/22/13 | Under Contract | -- | -- | -- |
| 02/01/2013 02/01/13 | For Rent | $4,950 | +7.6% | -- |
| 07/24/2012 07/24/12 | Rented | $4,600 | -7.1% | -- |
| 07/22/2012 07/22/12 | Under Contract | -- | -- | -- |
| 06/02/2012 06/02/12 | For Rent | $4,950 | -- | -- |
Purchase History
| Date | Type | Sale Price | Title Company |
|---|---|---|---|
| Warranty Deed | -- | None Listed On Document | |
| Warranty Deed | -- | None Available | |
| Warranty Deed | -- | None Available | |
| Vendors Lien | -- | Alamo Title Company | |
| Vendors Lien | -- | None Available | |
| Vendors Lien | -- | Heritage Title |
Mortgage History
| Date | Status | Loan Amount | Loan Type |
|---|---|---|---|
| Previous Owner | $573,000 | New Conventional | |
| Previous Owner | $692,000 | New Conventional | |
| Previous Owner | $224,300 | New Conventional | |
| Previous Owner | $491,250 | Purchase Money Mortgage | |
| Previous Owner | $144,000 | Purchase Money Mortgage | |
| Previous Owner | $683,000 | Construction |
Similar Home in the area
Source: Unlock MLS (Austin Board of REALTORS®)
MLS Number: 6973058
APN: R431901
- 904 Astoria St
- 2611 Honey Springs Ln
- 11400 W Parmer Ln Unit 75
- 11400 W Parmer Ln Unit 4
- 11400 W Parmer Ln Unit 44
- 11400 W Parmer Ln Unit 31
- 11400 W Parmer Ln Unit 11
- 409 S Frontier Ln
- 3509 Twin Branch Dr
- 3610 Turkey Path Bend
- 3614 Turkey Path Bend
- 3615 Turkey Path Bend
- 715 S Frontier Ln
- 221 Breakaway Rd
- 3803 Katie Ln
- 102 Country View Way
- 2905 Post River Rd
- 404 Riley Trail
- 814 Arrowhead Trail
- 604 Riley Trail
- 3005 Zelma Dr
- 802 Clearwell St
- 923 Kingston Place
- 11400 W Parmer Ln Unit 131
- 11400 W Parmer Ln Unit 123
- 11400 W Parmer Ln Unit 98
- 11400 W Parmer Ln Unit 120
- 11300 W Parmer Ln
- 3440 Ranch Trail
- 613 Arrowhead Trail
- 3600 Brushy Creek Rd Unit 1
- 3805 Longhorn Acres St
- 107 Arrowhead Trail
- 601 Arrowhead Trail
- 814 Arrowhead Trail
- 401 Ridgetop Bend
- 604 Riley Trail
- 3917 Wilderness Path Bend
- 3810 Brushy Creek Rd Unit 60
- 4016 Bison Bend
