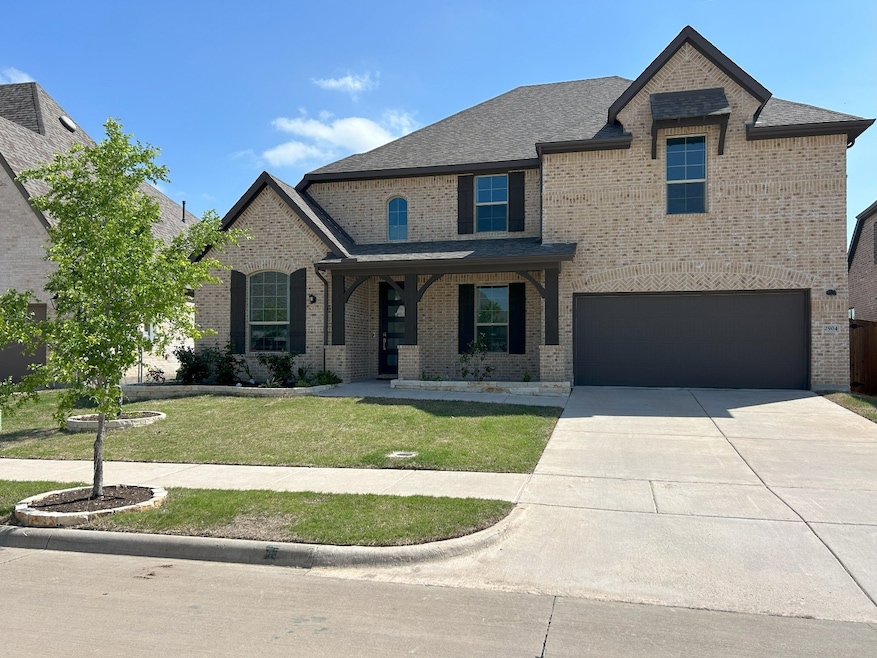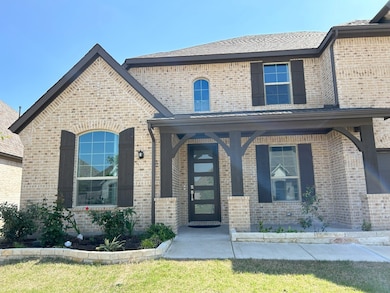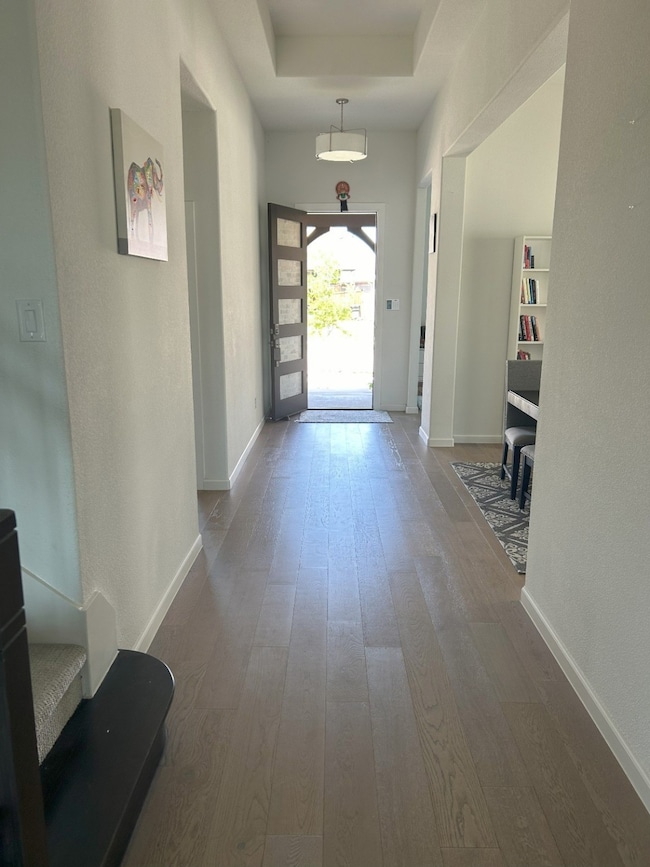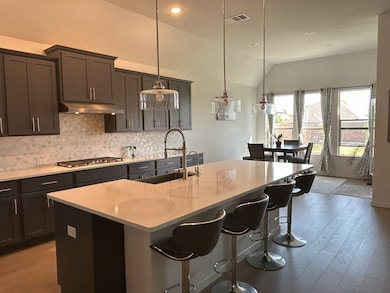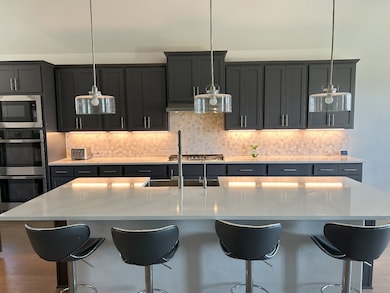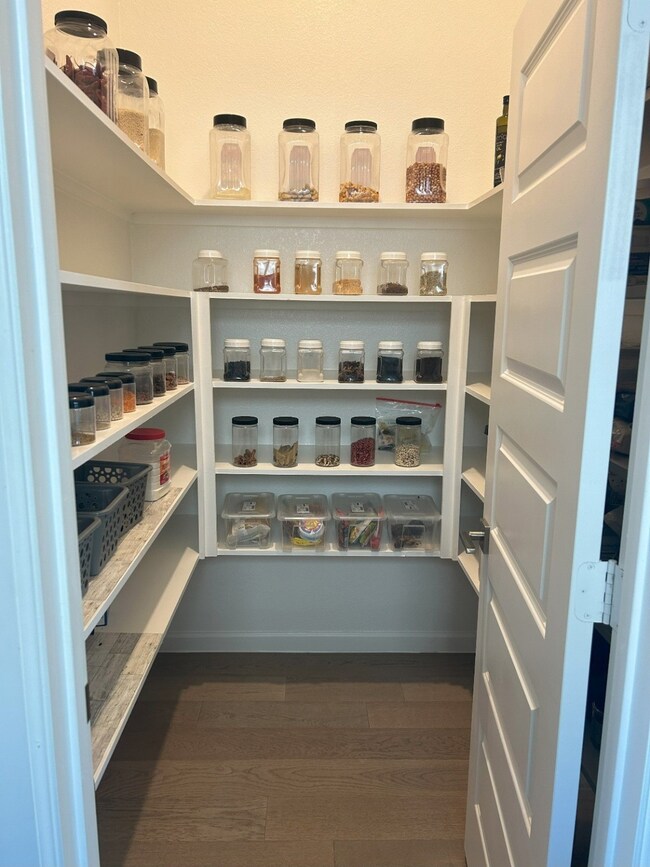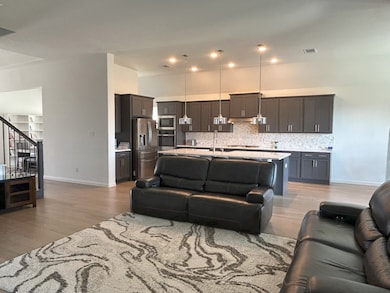2904 Middleton Dr Melissa, TX 75454
Highlights
- Open Floorplan
- Traditional Architecture
- Granite Countertops
- Harry Mckillop Elementary School Rated A
- Wood Flooring
- Covered patio or porch
About This Home
Available for move-in starting July 1, 2025, with tours beginning June 20, this spacious home in the Liberty Community of Melissa, TX, offers a blend of comfort, smart living, and family-friendly features. Built in 2022, the home includes five bedrooms with the primary suite on the main floor, three and a half bathrooms, and a three-car garage. The open floor plan features high ceilings, wood-look flooring, and a modern kitchen with granite countertops, a large island, and stainless steel appliances including range, microwave, and dishwasher. Washer and dryer are not included but garage hookups are available. Smart home features include a thermostat, keyless front-door lock, and Wi-Fi-enabled garage opener. The home also offers energy-efficient lighting and appliances.
The fully fenced backyard includes a covered patio and opens to a greenbelt with a walking trail and nearby lake, perfect for outdoor activities. Located just minutes from top-rated Melissa ISD schools, parks, shopping, dining, and major highways like US-75 and Highway 121, the home is ideally situated for convenience. Small dogs and cats are welcome with a non-refundable pet fee and monthly pet rent. Applicants must have a minimum credit score of 660 and combined income of at least three times the monthly rent. A 12-month lease is required, along with an application fee, security deposit, and adherence to all HOA rules. Tenants are responsible for all utilities, backyard maintenance, and minor repairs under one hundred dollars. Smoking or vaping is not permitted on the property.
Listing Agent
Sun Star Realty Brokerage Phone: 862-485-3949 License #0816771 Listed on: 05/27/2025
Home Details
Home Type
- Single Family
Est. Annual Taxes
- $11,155
Year Built
- Built in 2022
Lot Details
- 9,060 Sq Ft Lot
- Wood Fence
- Landscaped
- Interior Lot
- Sprinkler System
HOA Fees
- $38 Monthly HOA Fees
Parking
- 2 Car Attached Garage
- Front Facing Garage
- Garage Door Opener
Home Design
- Traditional Architecture
- Brick Exterior Construction
- Slab Foundation
- Composition Roof
Interior Spaces
- 3,703 Sq Ft Home
- 2-Story Property
- Open Floorplan
- Ceiling Fan
- Stone Fireplace
- Gas Fireplace
Kitchen
- Convection Oven
- Gas Oven or Range
- Gas Cooktop
- Microwave
- Dishwasher
- Kitchen Island
- Granite Countertops
- Disposal
Flooring
- Wood
- Carpet
- Tile
Bedrooms and Bathrooms
- 5 Bedrooms
- Walk-In Closet
Home Security
- Home Security System
- Fire and Smoke Detector
Outdoor Features
- Covered patio or porch
Schools
- Harry Mckillop Elementary School
- Melissa High School
Utilities
- Central Heating and Cooling System
- Tankless Water Heater
- High Speed Internet
- Cable TV Available
Listing and Financial Details
- Residential Lease
- Property Available on 7/1/25
- Tenant pays for all utilities, cable TV, electricity, gas, sewer, trash collection, water
- 12 Month Lease Term
- Legal Lot and Block 11 / E
- Assessor Parcel Number R-12276-00E-0110-1
Community Details
Overview
- Association fees include management
- 4Sight Property Management Association
- Liberty Subdivision
Pet Policy
- Pet Size Limit
- Pet Deposit $500
- 1 Pet Allowed
- Dogs and Cats Allowed
Map
Source: North Texas Real Estate Information Systems (NTREIS)
MLS Number: 20949592
APN: R-12276-00E-0110-1
- 2816 Middleton Dr
- 2901 Garrison Dr
- 3903 Macarthur Dr
- 2813 Garrison Dr
- 3803 Hudson Way
- 3007 Milton Dr
- 2801 Capitol Place
- 4112 Explorer Dr
- 3104 Campbell Dr
- 3109 Campbell Dr
- 3903 Chesapeake Way
- 2701 Capitol Place
- 2612 Middleton Dr
- 2519 Jefferson Ave
- 3505 Abingdon Dr
- 3501 Abingdon Dr
- 4007 Cottontail Dr
- 3015 Sierra Trail
- 3420 Running Stream Way
- 2506 Williamsburg Dr
- 3004 Campbell Dr
- 3001 Armstrong Ave
- 3109 Milton Dr
- 3621 Spring Run Ln
- 2916 Bobcat Dr
- 3016 Bobcat Dr
- 3815 White Summit Ln
- 3613 White Summit Ln
- 4006 Magnolia Ridge Dr
- 3216 Timberline Dr
- 2706 Kennedy Dr
- 3515 Washington Dr
- 4017 Sparrow Trail
- 4008 Sparrow Trail
- 2815 Madison Dr
- 3320 Sam Rayburn Hwy
- 3512 Thomas Earl Way
- 3416 Montgomery Ave
- 3308 Mattie Grey Ln
- 300 Lucas Ln
