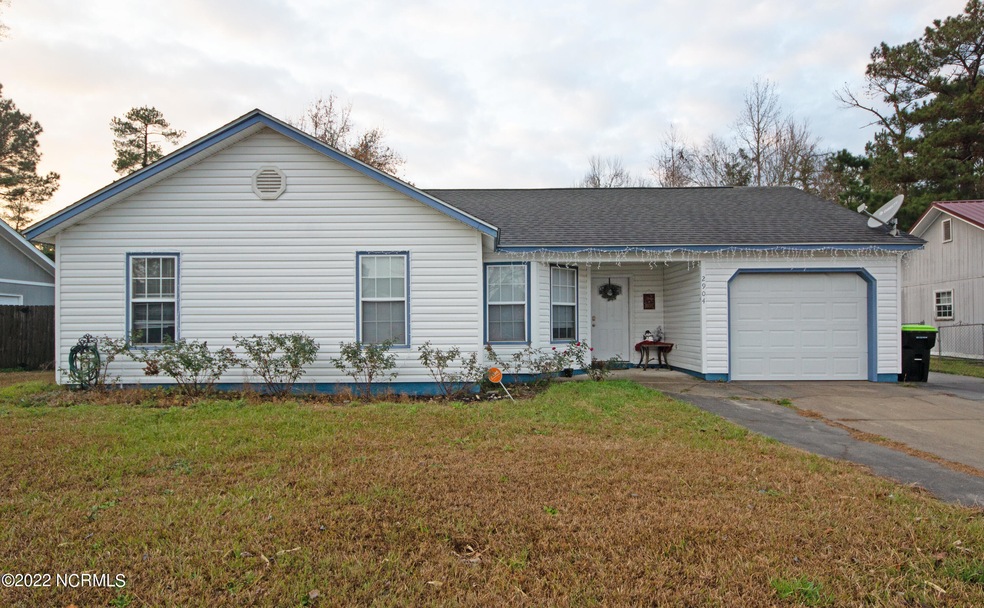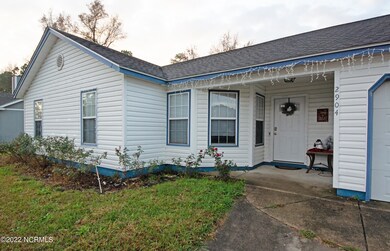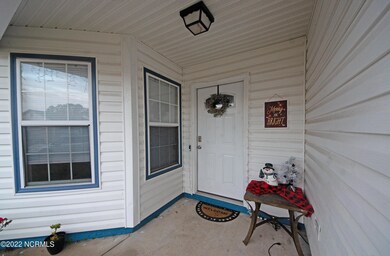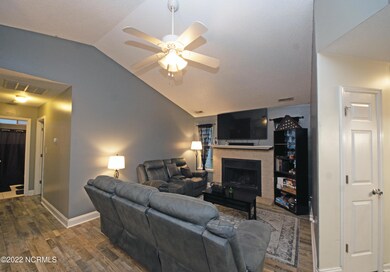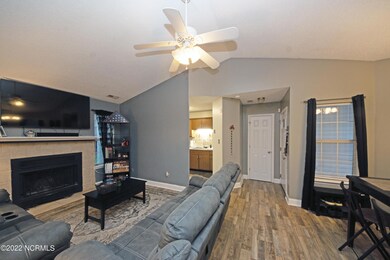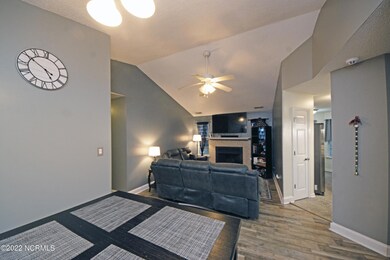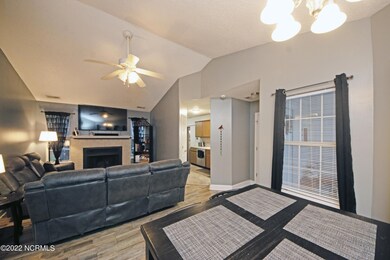
2904 Norbrick St Midway Park, NC 28544
Highlights
- Vaulted Ceiling
- No HOA
- Fenced Yard
- 1 Fireplace
- Covered patio or porch
- Walk-In Closet
About This Home
As of January 2023Welcome to the adorable 2904 Norbrick St. in Midway Park! Step into the open living room with vaulted ceilings and fireplace with an abundant amount of natural lighting. In the kitchen you will find a breakfast nook overlooking the back yard, perfect for your morning breakfast views. Step on in to the master bedroom and find a walk in closet ready to be filled! Whether you are looking for a starter home, retirement home, investment property, or just ready for your next home, this is the one for you! Call now to schedule your showing!
Last Agent to Sell the Property
CENTURY 21 Champion Real Estate License #325580 Listed on: 12/16/2022

Last Buyer's Agent
Berkshire Hathaway HomeServices Carolina Premier Properties License #341131

Home Details
Home Type
- Single Family
Est. Annual Taxes
- $978
Year Built
- Built in 1989
Lot Details
- 8,276 Sq Ft Lot
- Lot Dimensions are 68x116x79x114
- Fenced Yard
- Wood Fence
- Property is zoned RM-6
Home Design
- Slab Foundation
- Wood Frame Construction
- Architectural Shingle Roof
- Vinyl Siding
- Stick Built Home
Interior Spaces
- 1,045 Sq Ft Home
- 1-Story Property
- Vaulted Ceiling
- Ceiling Fan
- 1 Fireplace
- Blinds
- Combination Dining and Living Room
- Home Security System
Kitchen
- Stove
- Built-In Microwave
Bedrooms and Bathrooms
- 3 Bedrooms
- Walk-In Closet
- 2 Full Bathrooms
Parking
- 1 Car Attached Garage
- Driveway
Outdoor Features
- Covered patio or porch
Utilities
- Central Air
- Heat Pump System
- Electric Water Heater
Community Details
- No Home Owners Association
- Hunters Creek Subdivision
Listing and Financial Details
- Tax Lot 28
- Assessor Parcel Number 1116f-396
Ownership History
Purchase Details
Home Financials for this Owner
Home Financials are based on the most recent Mortgage that was taken out on this home.Purchase Details
Home Financials for this Owner
Home Financials are based on the most recent Mortgage that was taken out on this home.Purchase Details
Home Financials for this Owner
Home Financials are based on the most recent Mortgage that was taken out on this home.Purchase Details
Home Financials for this Owner
Home Financials are based on the most recent Mortgage that was taken out on this home.Similar Homes in the area
Home Values in the Area
Average Home Value in this Area
Purchase History
| Date | Type | Sale Price | Title Company |
|---|---|---|---|
| Warranty Deed | $168,000 | -- | |
| Warranty Deed | $138,000 | None Available | |
| Warranty Deed | $119,000 | None Available | |
| Warranty Deed | $95,000 | None Available |
Mortgage History
| Date | Status | Loan Amount | Loan Type |
|---|---|---|---|
| Open | $174,048 | VA | |
| Previous Owner | $141,174 | VA | |
| Previous Owner | $123,162 | VA | |
| Previous Owner | $121,558 | VA | |
| Previous Owner | $93,470 | VA | |
| Previous Owner | $15,000 | Stand Alone Second | |
| Previous Owner | $15,000 | Credit Line Revolving | |
| Previous Owner | $97,042 | VA |
Property History
| Date | Event | Price | Change | Sq Ft Price |
|---|---|---|---|---|
| 01/31/2023 01/31/23 | Sold | $168,000 | +1.8% | $161 / Sq Ft |
| 12/31/2022 12/31/22 | Pending | -- | -- | -- |
| 12/29/2022 12/29/22 | For Sale | $165,000 | 0.0% | $158 / Sq Ft |
| 12/19/2022 12/19/22 | Pending | -- | -- | -- |
| 12/16/2022 12/16/22 | For Sale | $165,000 | +19.6% | $158 / Sq Ft |
| 04/02/2021 04/02/21 | Sold | $138,000 | +3.8% | $132 / Sq Ft |
| 03/03/2021 03/03/21 | Pending | -- | -- | -- |
| 03/01/2021 03/01/21 | For Sale | $133,000 | +11.8% | $127 / Sq Ft |
| 04/02/2018 04/02/18 | Sold | $119,000 | -4.6% | $115 / Sq Ft |
| 02/28/2018 02/28/18 | Pending | -- | -- | -- |
| 02/17/2018 02/17/18 | For Sale | $124,700 | 0.0% | $120 / Sq Ft |
| 05/10/2016 05/10/16 | Rented | $815 | -8.9% | -- |
| 04/10/2016 04/10/16 | Under Contract | -- | -- | -- |
| 04/07/2016 04/07/16 | For Rent | $895 | +5.3% | -- |
| 08/07/2015 08/07/15 | Rented | $850 | -5.0% | -- |
| 08/07/2015 08/07/15 | Under Contract | -- | -- | -- |
| 06/23/2015 06/23/15 | For Rent | $895 | 0.0% | -- |
| 04/30/2013 04/30/13 | Rented | $895 | -14.8% | -- |
| 04/30/2013 04/30/13 | Under Contract | -- | -- | -- |
| 12/18/2012 12/18/12 | For Rent | $1,050 | -- | -- |
Tax History Compared to Growth
Tax History
| Year | Tax Paid | Tax Assessment Tax Assessment Total Assessment is a certain percentage of the fair market value that is determined by local assessors to be the total taxable value of land and additions on the property. | Land | Improvement |
|---|---|---|---|---|
| 2024 | $978 | $149,368 | $35,000 | $114,368 |
| 2023 | $978 | $149,368 | $35,000 | $114,368 |
| 2022 | $978 | $149,368 | $35,000 | $114,368 |
| 2021 | $805 | $114,220 | $35,000 | $79,220 |
| 2020 | $805 | $114,220 | $35,000 | $79,220 |
| 2019 | $805 | $114,220 | $35,000 | $79,220 |
| 2018 | $805 | $114,220 | $35,000 | $79,220 |
| 2017 | $789 | $116,920 | $44,000 | $72,920 |
| 2016 | $789 | $116,920 | $0 | $0 |
| 2015 | $789 | $116,920 | $0 | $0 |
| 2014 | $789 | $116,920 | $0 | $0 |
Agents Affiliated with this Home
-

Seller's Agent in 2023
Zoe Davila
CENTURY 21 Champion Real Estate
(910) 333-5144
5 in this area
38 Total Sales
-

Buyer's Agent in 2023
Julio Fuentes
Berkshire Hathaway HomeServices Carolina Premier Properties
(910) 256-0021
7 in this area
56 Total Sales
-
D
Seller's Agent in 2021
Diane Castro-Perez
Coldwell Banker Sea Coast Advantage - Jacksonville
-
L
Buyer's Agent in 2021
Lisa Davila
CENTURY 21 Champion Real Estate
-
M
Seller's Agent in 2018
Michael Babson
CENTURY 21 Champion Real Estate
-
N
Buyer's Agent in 2018
Nana Benonis
Realty One Group Affinity
(904) 687-4975
18 Total Sales
Map
Source: Hive MLS
MLS Number: 100361875
APN: 1116F-396
- 2902 Norbrick St
- 2610 Brookfield Dr
- 111 Glenside Ct
- 2218 Bridle Trail
- 2062 Hunters Ridge Dr
- 403 Smoke Tree Place
- 1902 Rolling Ridge Dr
- 1120 Farmhouse Ln
- 336 Adobe Ln
- 1001 Bison Trail
- 00 Bridge Side Dr E
- 212 Savoy Ln
- 7 Jaydn Dr W
- 5 Jaydn Dr W
- 4 Earl Place
- 252 Boyington Place Rd
- 144 Marshall Chapel Rd
- 106 Longhorn Rd
- 840 Wheatmill Ln
- 4029 Hunters Trail
