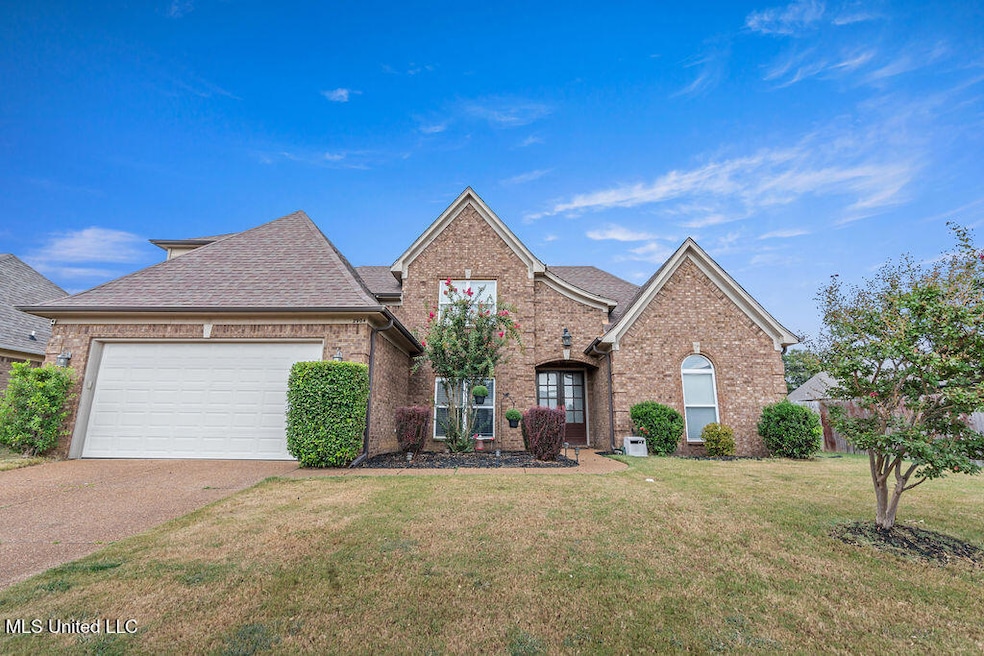2904 S Cherry Dr Southaven, MS 38672
Pleasant Hill NeighborhoodEstimated payment $2,228/month
Highlights
- Hot Property
- Double Oven
- Breakfast Bar
- DeSoto Central Elementary School Rated A-
- Double Vanity
- Slab Porch or Patio
About This Home
🏡 **Spacious & Inviting 5-Bedroom Home with Fenced Yard - Move-In Ready!**
Welcome to your dream home! This beautifully maintained **2-story residence** offers **5 spacious bedrooms and 3 full bathrooms** across **2,627 square feet** of comfortable living space—perfect for families of all sizes or those who love to entertain.
✨ **Main Features:**
- **Primary suite + additional bedroom on the first floor**—ideal for guests, home office, or multi-generational living
- **Three generously sized bedrooms upstairs**
- **Bright and open living room** flows seamlessly into the formal **dining area**
- **Kitchen with eat-in nook** for gathering
- Cozy **hearth room** with warm ambiance—perfect for relaxing evenings
- **Fenced-in backyard** offers privacy and space for pets, play, or outdoor entertaining
- **Attached 2-car garage**
🌳 Nestled in a quiet, friendly neighborhood, this home combines comfort, functionality, and charm. Whether you're hosting dinner parties, enjoying quiet mornings in the hearth room, or watching the kids play in the backyard, this home has it all.
📦 **Ready for a quick move-in**—don't miss your chance to own this gem!
Home Details
Home Type
- Single Family
Est. Annual Taxes
- $2,123
Year Built
- Built in 2007
Lot Details
- 0.29 Acre Lot
- Fenced
Parking
- 2 Car Garage
Home Design
- Brick Exterior Construction
- Brick Foundation
- Architectural Shingle Roof
Interior Spaces
- 2,562 Sq Ft Home
- 2-Story Property
- Ceiling Fan
- Blinds
- Carpet
Kitchen
- Breakfast Bar
- Double Oven
- Cooktop
- Microwave
- Disposal
Bedrooms and Bathrooms
- 5 Bedrooms
- 3 Full Bathrooms
- Double Vanity
Laundry
- Laundry Room
- Laundry on main level
- Washer and Dryer
Outdoor Features
- Slab Porch or Patio
Schools
- Desoto Central Elementary And Middle School
- Desoto Central High School
Utilities
- Central Heating and Cooling System
- Cable TV Available
Community Details
- Property has a Home Owners Association
- Cherry Tree Park South Subdivision
- The community has rules related to covenants, conditions, and restrictions
Listing and Financial Details
- Assessor Parcel Number 2075160700000600
Map
Home Values in the Area
Average Home Value in this Area
Tax History
| Year | Tax Paid | Tax Assessment Tax Assessment Total Assessment is a certain percentage of the fair market value that is determined by local assessors to be the total taxable value of land and additions on the property. | Land | Improvement |
|---|---|---|---|---|
| 2024 | $2,123 | $16,739 | $3,000 | $13,739 |
| 2023 | $2,123 | $16,739 | $0 | $0 |
| 2022 | $2,372 | $16,739 | $3,000 | $13,739 |
| 2021 | $2,372 | $16,739 | $3,000 | $13,739 |
| 2020 | $2,214 | $15,624 | $3,000 | $12,624 |
| 2019 | $2,214 | $15,624 | $3,000 | $12,624 |
| 2017 | $1,273 | $29,870 | $16,435 | $13,435 |
| 2016 | $1,273 | $16,435 | $3,000 | $13,435 |
| 2015 | $2,341 | $29,870 | $16,435 | $13,435 |
| 2014 | $1,280 | $16,435 | $0 | $0 |
| 2013 | $2,341 | $16,435 | $0 | $0 |
Property History
| Date | Event | Price | Change | Sq Ft Price |
|---|---|---|---|---|
| 09/14/2025 09/14/25 | For Sale | $385,000 | +75.0% | $150 / Sq Ft |
| 08/22/2017 08/22/17 | Sold | -- | -- | -- |
| 07/04/2017 07/04/17 | Pending | -- | -- | -- |
| 05/17/2017 05/17/17 | For Sale | $220,000 | -- | $86 / Sq Ft |
Purchase History
| Date | Type | Sale Price | Title Company |
|---|---|---|---|
| Warranty Deed | -- | Realty Title & Escrow | |
| Warranty Deed | -- | None Available | |
| Warranty Deed | -- | None Available | |
| Interfamily Deed Transfer | -- | None Available | |
| Warranty Deed | -- | None Available |
Mortgage History
| Date | Status | Loan Amount | Loan Type |
|---|---|---|---|
| Previous Owner | $176,800 | Construction | |
| Previous Owner | $211,105 | FHA | |
| Previous Owner | $140,000 | New Conventional |
Source: MLS United
MLS Number: 4125636
APN: 2075160700000600
- 2930 N Hartland Dr
- 2911 Huntley Cir
- 3233 W Hartland Dr
- 2723 Hill Valley Ln
- 2845 Summer Oaks Place
- 3384 Champion Hills Dr
- 2490 Marion Ln
- 3128 Bryant St
- 3020 Makenlee St
- 3289 Marion Ln
- 2507 Copper St
- 403 Getwell Rd
- 401 Getwell Rd
- 3774 Getwell Rd
- 3570 Crooked Tree Ct
- Plan 1700 at Cherry Tree Park South
- The 1635-C Plan at Cherry Tree Park South
- Plan 2020 at Cherry Tree Park South
- Plan 1717 at Cherry Tree Park South
- Plan 2300 at Cherry Tree Park South
- 2842 S Cherry Dr
- 2952 N Hartland Dr
- 2915 S Hartland Dr
- 2565 Woodcutter Dr
- 3363 Hill Valley Ln
- 2665 Cherry Tree Dr
- 3083 Makenlee St
- 3714 Harvest Tree Cove
- 3620 Harvest Tree Dr
- 3441 Sabra Ln
- 3568 Marion Ln
- 3821 Dawnwood Cir W
- 4260 Markston Dr
- 4298 Arabella Dr
- 4331 Genevieve Dr
- 3284 Vineyard Dr S
- 2927 Keeley Cove
- 2746 Lizzie Cove
- 3450 Bop Blvd
- 4400 Chalice Dr







