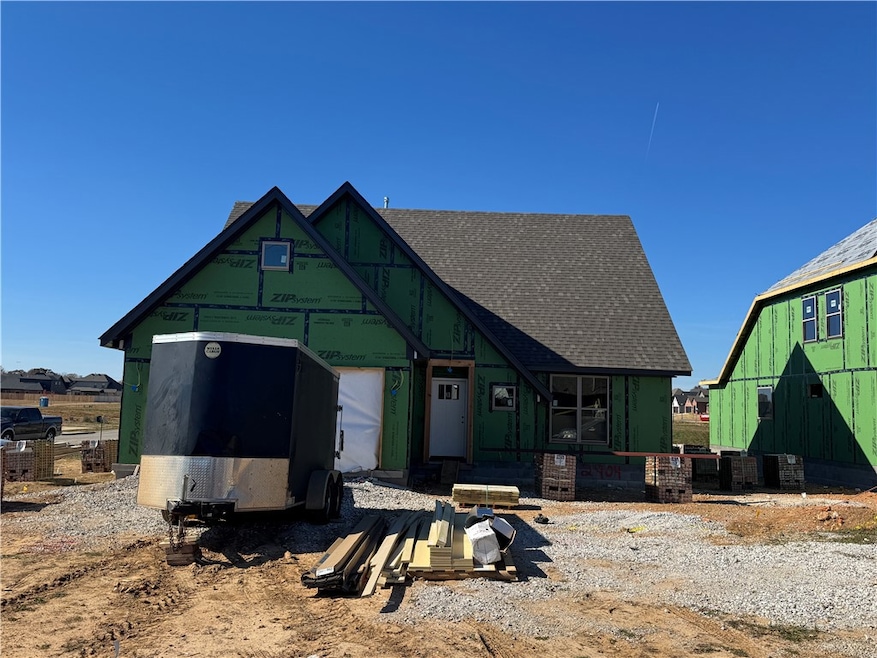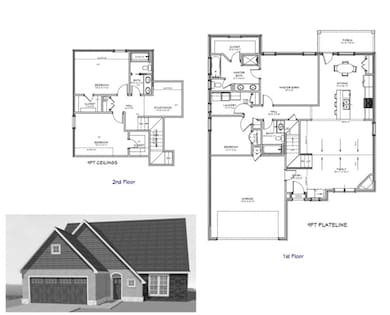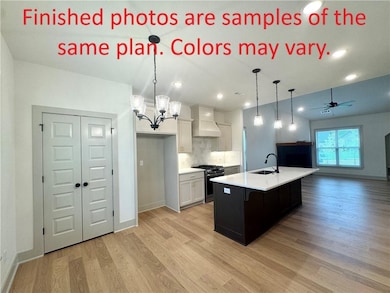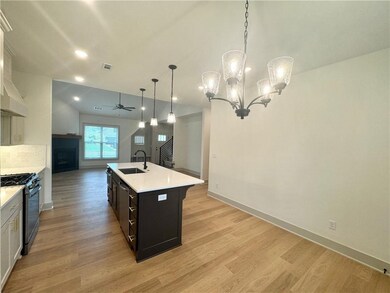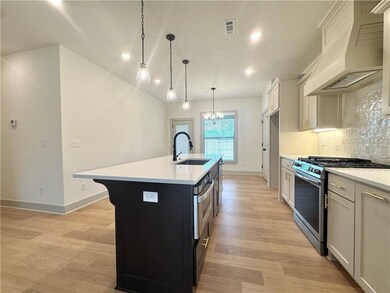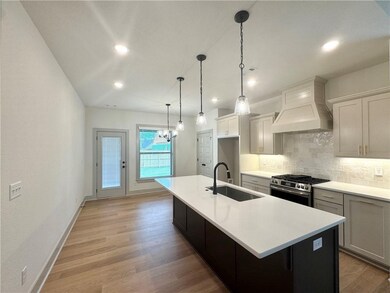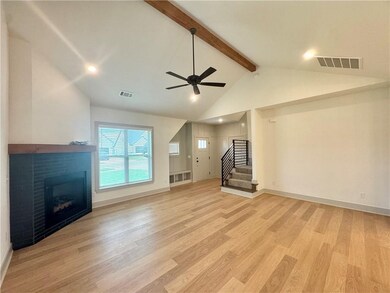2904 SW Little Elm Loop Bentonville, AR 72713
Estimated payment $3,412/month
Highlights
- New Construction
- Outdoor Pool
- Corner Lot
- Bright Field Middle School Rated A+
- Craftsman Architecture
- Quartz Countertops
About This Home
East facing new construction home in Woodlands Crossing located across from the upcoming subdivision pool and neighborhood amenities! 2 bedrooms downstairs and 2 bedrooms upstairs. Several of the features in this home include an upgraded 3 cm quartz counters throughout, upgraded tile backsplash, a designer brick fireplace, 4 disk lights in all of the bedrooms. Other amenities include custom cabinets with soft close hinges, stainless steel appliances with a designer gas range vented to the exterior, tall ceiling, low-e windows, designer lighting, luxury vinyl plank flooring, low-e windows, 2" faux wood blinds, full privacy fence with two walk gates, full gutters with downspouts, irrigation system in the front and back w/ an exterior control, lots of trees and more! Preferred lenders are paying up to $5,000 toward closing costs, prepaids, or discount points. Buyer cannot pick from remaining selections and no changes can be made to the property. Finished photos are samples of the same plan. Colors may vary.
Listing Agent
Coldwell Banker Harris McHaney & Faucette-Rogers Brokerage Phone: 479-790-4837 License #EB00061772 Listed on: 11/07/2025

Home Details
Home Type
- Single Family
Year Built
- New Construction
Lot Details
- 9,148 Sq Ft Lot
- Privacy Fence
- Wood Fence
- Back Yard Fenced
- Landscaped
- Corner Lot
- Cleared Lot
Home Design
- Craftsman Architecture
- Slab Foundation
- Shingle Roof
- Architectural Shingle Roof
Interior Spaces
- 2,190 Sq Ft Home
- 2-Story Property
- Ceiling Fan
- Gas Log Fireplace
- Double Pane Windows
- ENERGY STAR Qualified Windows
- Blinds
- Fire and Smoke Detector
- Washer and Dryer Hookup
Kitchen
- Gas Range
- Range Hood
- Microwave
- Plumbed For Ice Maker
- Dishwasher
- Quartz Countertops
- Disposal
Flooring
- Carpet
- Luxury Vinyl Plank Tile
Bedrooms and Bathrooms
- 4 Bedrooms
- Walk-In Closet
- 3 Full Bathrooms
Parking
- 2 Car Attached Garage
- Garage Door Opener
Outdoor Features
- Outdoor Pool
- Covered Patio or Porch
Location
- City Lot
Utilities
- Central Heating and Cooling System
- Heating System Uses Gas
- Electric Water Heater
- Cable TV Available
Listing and Financial Details
- Home warranty included in the sale of the property
- Tax Lot 13
Community Details
Overview
- Woodlands Crossing Sub Ph Ii Bentonville Subdivision
Recreation
- Community Playground
- Community Pool
- Trails
Map
Home Values in the Area
Average Home Value in this Area
Property History
| Date | Event | Price | List to Sale | Price per Sq Ft |
|---|---|---|---|---|
| 11/10/2025 11/10/25 | For Sale | $544,900 | 0.0% | $249 / Sq Ft |
| 11/08/2025 11/08/25 | Pending | -- | -- | -- |
| 11/07/2025 11/07/25 | For Sale | $544,900 | -- | $249 / Sq Ft |
Source: Northwest Arkansas Board of REALTORS®
MLS Number: 1327846
- 3200 SW Rosemont Ave
- 4804 SW Scarlet Oak St
- 2508 SW Nottingham Ave
- 3105 SW Sandalwood Ave
- 3107 SW Sandalwood Ave
- 4203 SW Lilac St
- 4508 SW Birmingham St
- 2603 SW Hampton Ave
- 4305 SW Layton Rd
- 2303 SW Chinquapin Ave
- 3503 SW Mistletoe Ave
- 2402 SW Aster Way
- 4008 SW Hollyhock St
- 3000 SW Wentworth Ave
- 3402 SW Crosswinds Blvd
- 4603 SW Flintrock Rd
- 5299 S Morning Star Rd
- 3900 SW Layton Rd
- 5406 SW Cherry Creek Rd
- 5409 SW Regent Rd
- 4702 SW Lilly St
- 4604 SW Birmingham St
- 2305 SW Chinquapin Ave
- 2302 SW Preston Park Ave
- 3201 SW Harbin Ave
- 4401 SW Rhinestone Blvd
- 4207 SW Rhinestone Blvd
- 3403 SW Crosswinds Blvd
- 3900 SW Buckeye St
- 3402 SW Crosswinds Blvd
- 3909 SW Stonefield St
- 3800 SW Mistletoe Ave Unit ID1221819P
- 3909 SW Sycamore St
- 2705 SW Greensprings Rd
- 3902 SW Flatrock Ave
- 3301 SW Deerfield Blvd Unit 2
- 3206 SW Deerfield Blvd Unit 1
- 3206 SW Deerfield Blvd Unit 2
- 3400 SW Deerfield Blvd Unit 2
- 3106 SW Amberwood Ave Unit 2
