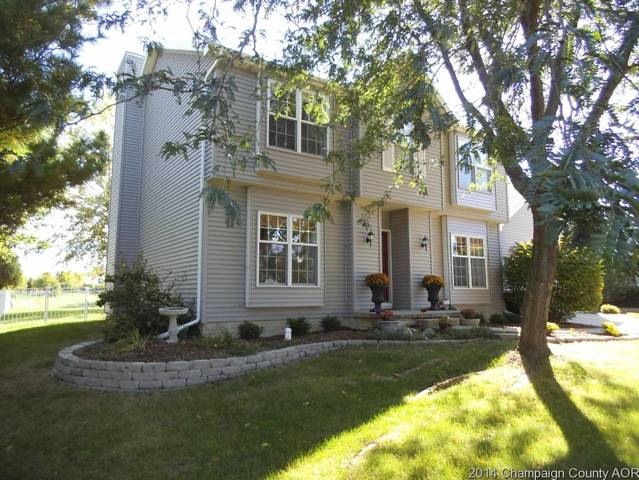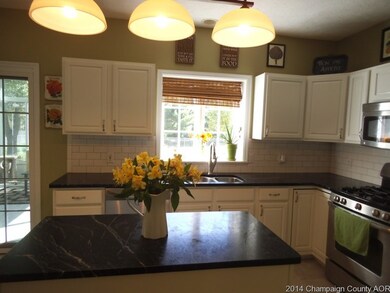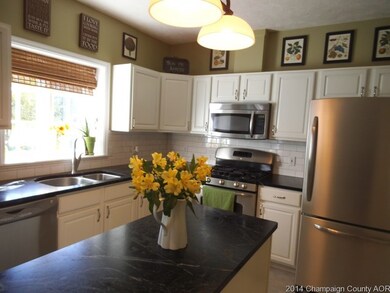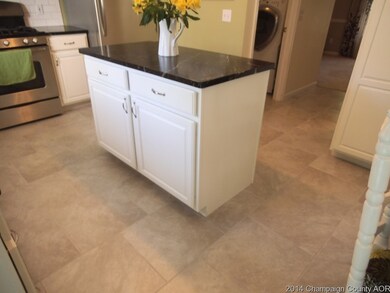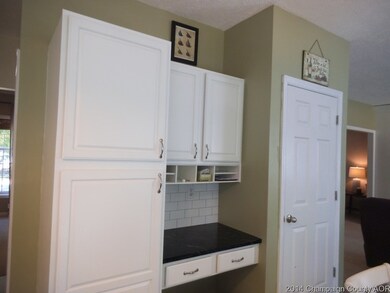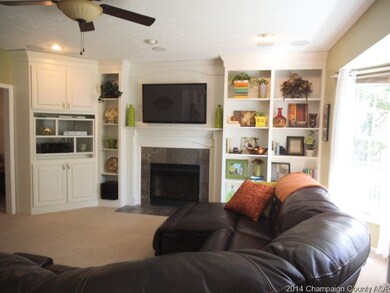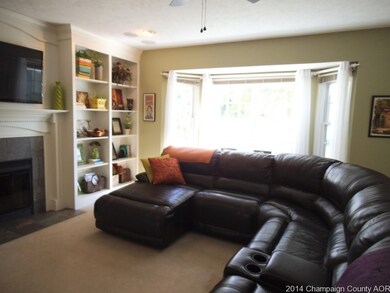
2904 Timbergate Rd Champaign, IL 61822
Cherry Hills NeighborhoodHighlights
- Vaulted Ceiling
- Traditional Architecture
- Fenced Yard
- Central High School Rated A
- <<bathWithWhirlpoolToken>>
- 3-minute walk to Millage Park
About This Home
As of August 2021Beautifully redone home on large lot in Cherry Hills. Fresh white kitchen features stainless steel appliances, new tile floors, subway tile backsplash, and soapstone counters. Kitchen is open to the breakfast area and family room. Full wall of built ins surround the family room gas fireplace. Three season sunroom is adjacent with three walls of windows, vaulted ceiling, and tile floor. Yard is fenced with a new white aluminum fence, and is accented by a large paver patio. Children will enjoy the wood play structure that can stay if buyers prefer. The roof was replaced in 2012.
Last Agent to Sell the Property
Kathleen Simmons
RE/MAX Choice License #471003827 Listed on: 10/06/2014
Home Details
Home Type
- Single Family
Est. Annual Taxes
- $7,185
Year Built
- 1994
Lot Details
- East or West Exposure
- Fenced Yard
HOA Fees
- $6 per month
Parking
- Attached Garage
Home Design
- Traditional Architecture
- Vinyl Siding
Interior Spaces
- Vaulted Ceiling
- Gas Log Fireplace
- Partially Finished Basement
- Basement Fills Entire Space Under The House
Kitchen
- Breakfast Bar
- Oven or Range
- Range Hood
- Dishwasher
- Disposal
Bedrooms and Bathrooms
- Walk-In Closet
- Primary Bathroom is a Full Bathroom
- <<bathWithWhirlpoolToken>>
Outdoor Features
- Patio
- Porch
Utilities
- Forced Air Heating and Cooling System
- Heating System Uses Gas
Listing and Financial Details
- $2,000 Seller Concession
Ownership History
Purchase Details
Home Financials for this Owner
Home Financials are based on the most recent Mortgage that was taken out on this home.Purchase Details
Home Financials for this Owner
Home Financials are based on the most recent Mortgage that was taken out on this home.Purchase Details
Home Financials for this Owner
Home Financials are based on the most recent Mortgage that was taken out on this home.Purchase Details
Home Financials for this Owner
Home Financials are based on the most recent Mortgage that was taken out on this home.Similar Homes in Champaign, IL
Home Values in the Area
Average Home Value in this Area
Purchase History
| Date | Type | Sale Price | Title Company |
|---|---|---|---|
| Warranty Deed | $293,000 | None Available | |
| Warranty Deed | $258,000 | Attorney | |
| Warranty Deed | $231,500 | None Available | |
| Warranty Deed | $220,000 | -- |
Mortgage History
| Date | Status | Loan Amount | Loan Type |
|---|---|---|---|
| Open | $234,400 | New Conventional | |
| Previous Owner | $206,320 | New Conventional | |
| Previous Owner | $206,320 | New Conventional | |
| Previous Owner | $195,000 | New Conventional | |
| Previous Owner | $243,083 | VA | |
| Previous Owner | $236,450 | VA | |
| Previous Owner | $176,000 | Fannie Mae Freddie Mac | |
| Previous Owner | $220,000 | Credit Line Revolving | |
| Closed | $22,000 | No Value Available |
Property History
| Date | Event | Price | Change | Sq Ft Price |
|---|---|---|---|---|
| 08/03/2021 08/03/21 | Sold | $293,000 | +2.8% | $122 / Sq Ft |
| 06/19/2021 06/19/21 | Pending | -- | -- | -- |
| 06/18/2021 06/18/21 | For Sale | $285,000 | +10.5% | $118 / Sq Ft |
| 08/02/2018 08/02/18 | Sold | $257,900 | -0.8% | $121 / Sq Ft |
| 07/03/2018 07/03/18 | Pending | -- | -- | -- |
| 06/29/2018 06/29/18 | For Sale | $259,900 | +6.1% | $121 / Sq Ft |
| 11/20/2014 11/20/14 | Sold | $245,000 | -2.0% | $115 / Sq Ft |
| 10/19/2014 10/19/14 | Pending | -- | -- | -- |
| 10/06/2014 10/06/14 | For Sale | $249,900 | -- | $117 / Sq Ft |
Tax History Compared to Growth
Tax History
| Year | Tax Paid | Tax Assessment Tax Assessment Total Assessment is a certain percentage of the fair market value that is determined by local assessors to be the total taxable value of land and additions on the property. | Land | Improvement |
|---|---|---|---|---|
| 2024 | $7,185 | $94,060 | $20,860 | $73,200 |
| 2023 | $7,185 | $85,670 | $19,000 | $66,670 |
| 2022 | $6,716 | $79,030 | $17,530 | $61,500 |
| 2021 | $6,544 | $77,480 | $17,190 | $60,290 |
| 2020 | $6,449 | $76,340 | $16,940 | $59,400 |
| 2019 | $6,231 | $74,770 | $16,590 | $58,180 |
| 2018 | $6,082 | $73,590 | $16,330 | $57,260 |
| 2017 | $5,920 | $71,520 | $15,870 | $55,650 |
| 2016 | $5,297 | $70,040 | $15,540 | $54,500 |
| 2015 | $5,329 | $68,800 | $15,260 | $53,540 |
| 2014 | $5,283 | $68,800 | $15,260 | $53,540 |
| 2013 | $5,236 | $68,800 | $15,260 | $53,540 |
Agents Affiliated with this Home
-
Diane Dawson

Seller's Agent in 2021
Diane Dawson
RE/MAX
(217) 373-4812
8 in this area
321 Total Sales
-
Russ Taylor

Buyer's Agent in 2021
Russ Taylor
Taylor Realty Associates
(217) 898-7226
7 in this area
570 Total Sales
-
Jeff and Laura Finke

Seller's Agent in 2018
Jeff and Laura Finke
Coldwell Banker R.E. Group
(217) 766-1996
8 in this area
483 Total Sales
-
Nick Taylor

Buyer's Agent in 2018
Nick Taylor
Taylor Realty Associates
(217) 586-2578
5 in this area
805 Total Sales
-
K
Seller's Agent in 2014
Kathleen Simmons
RE/MAX
Map
Source: Midwest Real Estate Data (MRED)
MLS Number: MRD09467164
APN: 46-20-27-326-001
- 2610 Worthington Dr
- 2501 Woodridge Place
- 3108 S Duncan Rd
- 3220 Weeping Cherry Dr
- 2910 Greystone Place
- 3408 Mill Creek Ct
- 2409 Valkar Ln
- 2612 Valkar Ln
- 2510 Prairieridge Place
- 3208 Countrybend Ln
- 2908 Rolling Acres Dr
- 2405 Prairieridge Place
- 2410 Wendover Place
- 2903 Prairie Meadow Dr
- 2303 Sumac Ct N
- 1901 Sumac Dr
- 2107 Woodland Glen Ln
- 2904 Robeson Park Dr
- 1901 Branch Rd
- 3208 Valley Brook Dr
