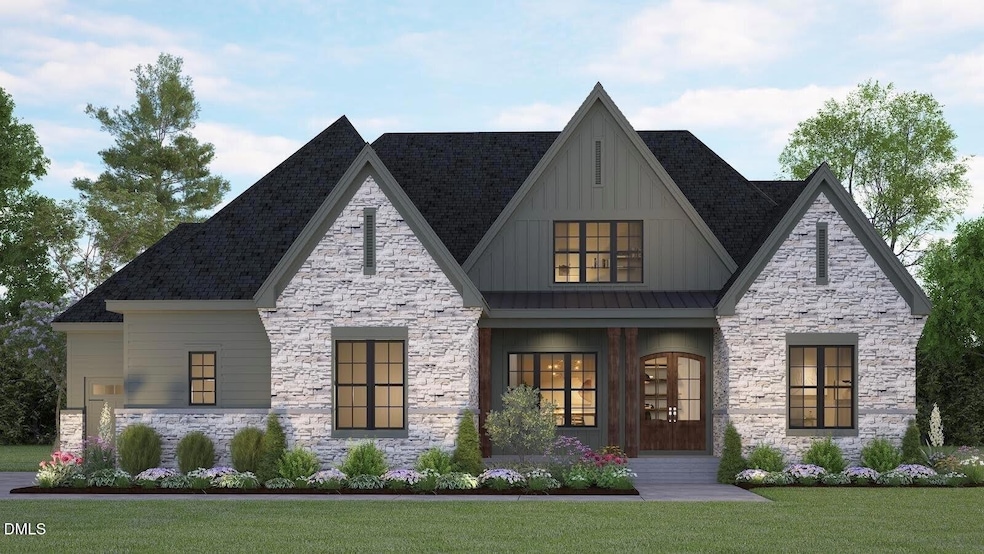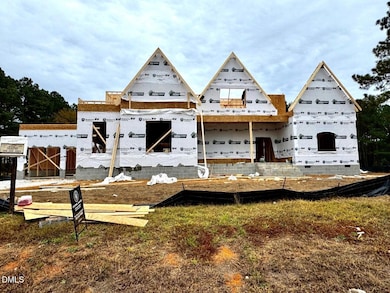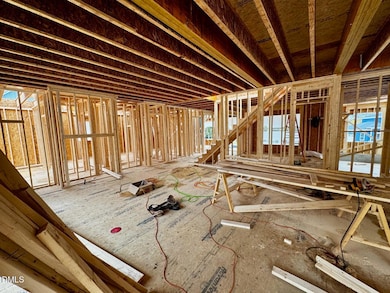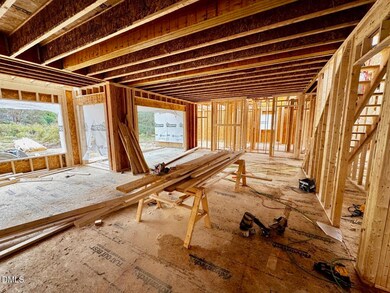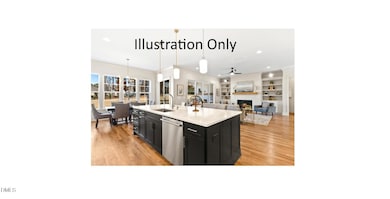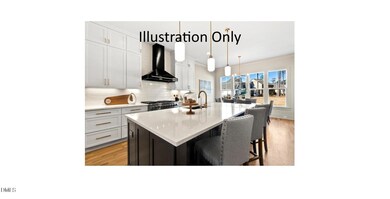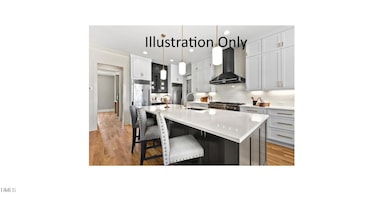2905 Frances Marie Ln Raleigh, NC 27603
Estimated payment $8,787/month
Highlights
- New Construction
- Open Floorplan
- Recreation Room
- 0.69 Acre Lot
- Family Room with Fireplace
- Freestanding Bathtub
About This Home
Custom built by Poythress Homes—in a private community with county taxes only. Just minutes from historic Yates Mill County & Pullen Park, NC Farmer's Market & local downtown museums! RARE 4-CAR GARAGE! Main level owner's suite, guest suite and dedicated study! Wide plank hardwoods span throughout the main living with upgraded trim and designer lighing throughout! Kitchen: offers a large quartz island w/barstool seating and designer pendants, custom painted cabinets to ceiling, designer tile backsplash, stainless steel appliances including a 36'' gas range, butler's pantry and separate walk-in pantry! Opening to the breakfast room with ample natural light! Primary suite: features hardwoods, custom accent wall and luxurious en-suite bath: with separate vanities topped with quartz, freestanding soaking tub, spa-style shower with tile surround, frameless glass & bench and huge walk-in closet! Family room: showcases a gas log fireplace with flanking built-in cabinets and floating mantle and large glass sliders opening to the rear screened porch with outdoor fireplace overlooking the backyard! Upstairs features a recreational room w/wet bar, excercise room and tons of unfinished walk-in storage space!
Home Details
Home Type
- Single Family
Est. Annual Taxes
- $1,759
Year Built
- Built in 2025 | New Construction
Lot Details
- 0.69 Acre Lot
- Landscaped
- Property is zoned R40-W
HOA Fees
- $119 Monthly HOA Fees
Parking
- 3 Car Attached Garage
- Front Facing Garage
- Side Facing Garage
- Private Driveway
Home Design
- Home is estimated to be completed on 4/30/26
- Transitional Architecture
- Traditional Architecture
- Frame Construction
- Architectural Shingle Roof
- Stone Veneer
Interior Spaces
- 4,255 Sq Ft Home
- 2-Story Property
- Open Floorplan
- Wet Bar
- Built-In Features
- Crown Molding
- Smooth Ceilings
- High Ceiling
- Ceiling Fan
- Recessed Lighting
- Gas Log Fireplace
- Low Emissivity Windows
- Sliding Doors
- Entrance Foyer
- Family Room with Fireplace
- 2 Fireplaces
- Combination Kitchen and Dining Room
- Home Office
- Recreation Room
- Screened Porch
- Home Gym
- Crawl Space
- Unfinished Attic
Kitchen
- Eat-In Kitchen
- Breakfast Bar
- Walk-In Pantry
- Butlers Pantry
- Built-In Gas Range
- Range Hood
- Microwave
- Ice Maker
- Dishwasher
- Kitchen Island
- Granite Countertops
- Quartz Countertops
Flooring
- Wood
- Carpet
- Tile
Bedrooms and Bathrooms
- 4 Bedrooms | 2 Main Level Bedrooms
- Primary Bedroom on Main
- Walk-In Closet
- In-Law or Guest Suite
- Double Vanity
- Private Water Closet
- Freestanding Bathtub
- Separate Shower in Primary Bathroom
- Soaking Tub
- Bathtub with Shower
- Separate Shower
Laundry
- Laundry Room
- Laundry on main level
- Washer and Electric Dryer Hookup
Home Security
- Smart Thermostat
- Carbon Monoxide Detectors
- Fire and Smoke Detector
Eco-Friendly Details
- Energy-Efficient Appliances
- Energy-Efficient Thermostat
Outdoor Features
- Patio
- Outdoor Fireplace
- Rain Gutters
Schools
- Yates Mill Elementary School
- Dillard Middle School
- Athens Dr High School
Utilities
- Central Air
- Heat Pump System
- Natural Gas Connected
- Septic Tank
- Cable TV Available
Community Details
- Association fees include insurance, ground maintenance, storm water maintenance
- Ppm Management Association, Phone Number (919) 848-4911
- Sanctuary At Lake Wheeler HOA
- Built by Poythress Homes, Inc
- Sanctuary At Lake Wheeler Subdivision, Custom Floorplan
- Pond Year Round
Listing and Financial Details
- Assessor Parcel Number 0791117299
Map
Home Values in the Area
Average Home Value in this Area
Tax History
| Year | Tax Paid | Tax Assessment Tax Assessment Total Assessment is a certain percentage of the fair market value that is determined by local assessors to be the total taxable value of land and additions on the property. | Land | Improvement |
|---|---|---|---|---|
| 2025 | $1,759 | $275,000 | $275,000 | -- |
| 2024 | $1,708 | $275,000 | $275,000 | $0 |
Property History
| Date | Event | Price | List to Sale | Price per Sq Ft |
|---|---|---|---|---|
| 11/10/2025 11/10/25 | For Sale | $1,620,000 | -- | $381 / Sq Ft |
Purchase History
| Date | Type | Sale Price | Title Company |
|---|---|---|---|
| Warranty Deed | $875,000 | None Listed On Document |
Mortgage History
| Date | Status | Loan Amount | Loan Type |
|---|---|---|---|
| Open | $206,250 | New Conventional |
Source: Doorify MLS
MLS Number: 10132317
APN: 0791.03-11-7299-000
- 2824 Theresa Eileen Way
- 2828 Theresa Eileen Way
- 1337 Sanctuary Pond Dr
- 347 Augusta Pond Way Unit 177
- 343 Augusta Pond Way Unit 176
- 339 Augusta Pond Way Unit 175
- 331 Augusta Pond Way Unit 173
- 327 Augusta Pond Way Unit 172
- 323 Augusta Pond Way Unit 171
- 315 Augusta Pond Way Unit 169
- 307 Augusta Pond Way Unit 167
- 303 Augusta Pond Way Unit 166
- 760 Georgias Landing Pkwy Unit 2
- 243 Augusta Pond Way Unit 163
- 756 Georgias Landing Pkwy Unit 3
- 764 Georgias Landing Pkwy Unit 1
- 221 Savannah Moss Way Unit 119
- 235 Augusta Pond Way Unit 161
- 5209 Bent Leaf Dr
- 5213 Bent Leaf Dr
- 6013 Briarwood Dr
- 108 Central Townes Way
- 101 Decatur Dr Unit The Hollyhock
- 101 Decatur Dr Unit The Hibiscus
- 101 Decatur Dr Unit The Watsonia
- 1907 Simpkins Rd
- 5726 Fayetteville Rd
- 5900 Donnybrook Dr
- 6117 Countryview Ln
- 1319 Legend Rd
- 6208 Bent Fork Cir
- 310 Taryn Ave
- 242 Broomside Ave
- 776 Denburn Place
- 732 Denburn Place
- 448 Glen Clova Dr
- 355 Glen Clova Dr
- 128 Katrine Way
- 436 Grand Silo Rd
- 1319 Legend Ln
