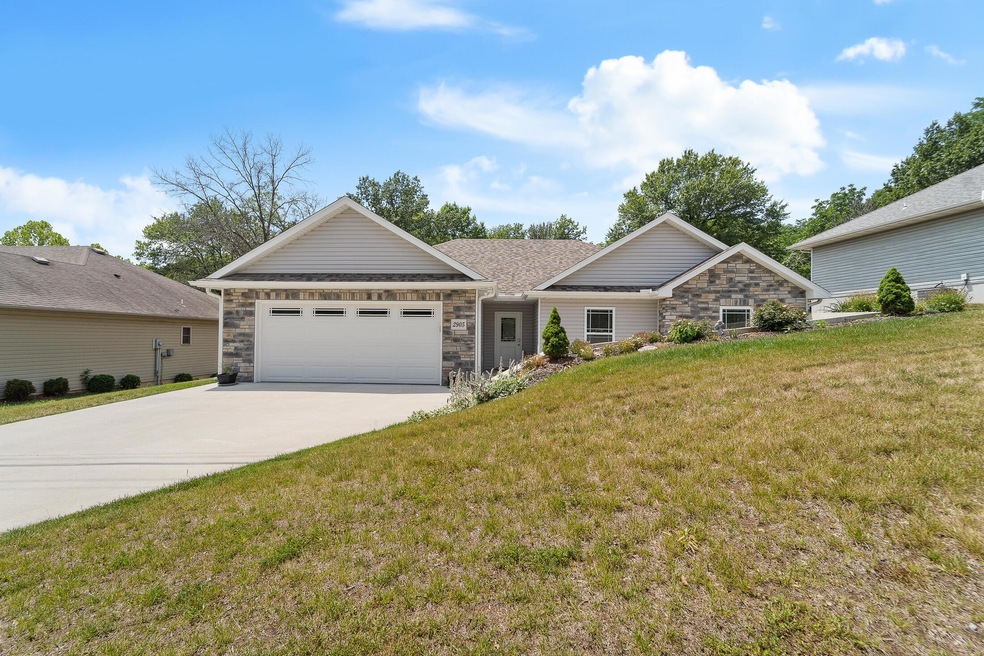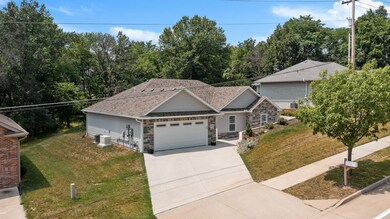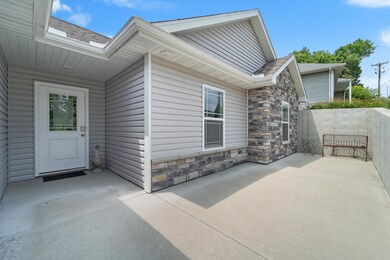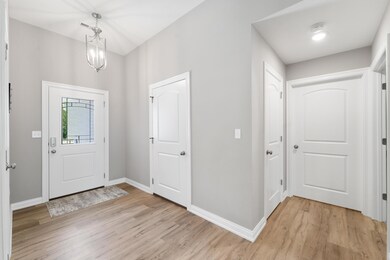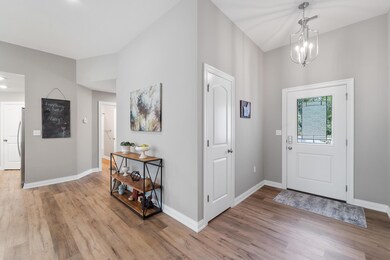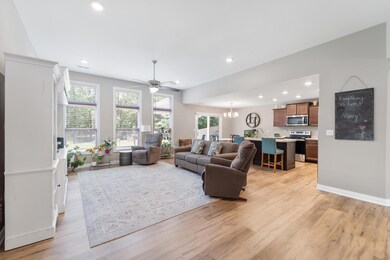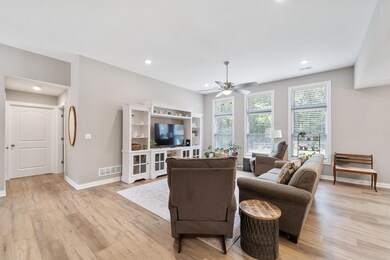
2905 N Garth Ave Columbia, MO 65202
Highlights
- Ranch Style House
- Partially Wooded Lot
- Covered patio or porch
- David H. Hickman High School Rated A-
- No HOA
- 1-minute walk to Garth Nature Area
About This Home
As of July 2023Discover this like-new home nestled on just under half an acre, within a short stroll to Bear Creek Trail. This residence encompasses over 1,700 square feet, featuring 3 bedrooms, 2 bathrooms, and a large open living concept. The split bedroom layout ensures privacy and practicality, while the LVP flooring throughout the main living areas infuses a sense of sophistication and durability. 10-foot ceilings in the foyer and living room evoke a bright and spacious ambiance while the multiple windows w/transoms present captivating views of the tranquil, partially wooded backyard. Great kitchen featuring a sizable island, stainless steel appliances, and a handy pantry for all your storage needs. The primary bedroom offers a private ensuite with walk-in shower, dual sink vanity, and large closet. Noteworthy features include a backup generator, a water filtration system, a furnace-mounted humidifier, and water softener. Venture outside onto the fabulous, covered patio and revel in the serenity of your amazing backyard. This great home is waiting for you to make it your own! Buyer to verify all facts and information including but not limited to schools, sq footage, taxes, room sizes, lot size, restrictions, etc.
Last Agent to Sell the Property
Weichert, Realtors - House of License #2001026897 Listed on: 06/20/2023
Home Details
Home Type
- Single Family
Est. Annual Taxes
- $2,442
Year Built
- Built in 2020
Lot Details
- Lot Dimensions are 80x218.51x83.21x241.4
- East Facing Home
- Level Lot
- Partially Wooded Lot
Parking
- 2 Car Attached Garage
- Garage Door Opener
- Driveway
Home Design
- Ranch Style House
- Traditional Architecture
- Concrete Foundation
- Slab Foundation
- Poured Concrete
- Architectural Shingle Roof
- Stone Veneer
- Vinyl Construction Material
Interior Spaces
- 1,724 Sq Ft Home
- Ceiling Fan
- Paddle Fans
- Vinyl Clad Windows
- Window Treatments
- Living Room
- Combination Kitchen and Dining Room
- Fire and Smoke Detector
Kitchen
- Electric Range
- <<microwave>>
- Dishwasher
- Kitchen Island
- Laminate Countertops
- Disposal
Flooring
- Carpet
- Vinyl
Bedrooms and Bathrooms
- 3 Bedrooms
- Split Bedroom Floorplan
- Walk-In Closet
- 2 Full Bathrooms
- <<tubWithShowerToken>>
- Shower Only
Laundry
- Laundry on main level
- Washer and Dryer Hookup
Outdoor Features
- Covered patio or porch
Schools
- Parkade Elementary School
- West Middle School
- Hickman High School
Utilities
- Humidifier
- Forced Air Heating and Cooling System
- Heating System Uses Natural Gas
- Water Softener is Owned
- High Speed Internet
- Cable TV Available
Community Details
- No Home Owners Association
- Built by JMC Construction
- Hunters Gate Subdivision
Listing and Financial Details
- Assessor Parcel Number 1190400050030001
Ownership History
Purchase Details
Home Financials for this Owner
Home Financials are based on the most recent Mortgage that was taken out on this home.Purchase Details
Home Financials for this Owner
Home Financials are based on the most recent Mortgage that was taken out on this home.Purchase Details
Purchase Details
Similar Homes in Columbia, MO
Home Values in the Area
Average Home Value in this Area
Purchase History
| Date | Type | Sale Price | Title Company |
|---|---|---|---|
| Deed | -- | None Listed On Document | |
| Warranty Deed | -- | Boone Central Title Company | |
| Warranty Deed | -- | Boone Central Title Company | |
| Interfamily Deed Transfer | -- | Boone Central Title Co |
Mortgage History
| Date | Status | Loan Amount | Loan Type |
|---|---|---|---|
| Open | $261,250 | New Conventional | |
| Previous Owner | $120,000 | Credit Line Revolving | |
| Previous Owner | $99,529 | New Conventional |
Property History
| Date | Event | Price | Change | Sq Ft Price |
|---|---|---|---|---|
| 07/15/2025 07/15/25 | For Sale | $330,000 | +20.0% | $191 / Sq Ft |
| 07/19/2023 07/19/23 | Sold | -- | -- | -- |
| 06/27/2023 06/27/23 | Pending | -- | -- | -- |
| 06/20/2023 06/20/23 | For Sale | $275,000 | +17.0% | $160 / Sq Ft |
| 08/12/2020 08/12/20 | Sold | -- | -- | -- |
| 07/10/2020 07/10/20 | Pending | -- | -- | -- |
| 05/29/2020 05/29/20 | For Sale | $235,000 | -- | $142 / Sq Ft |
Tax History Compared to Growth
Tax History
| Year | Tax Paid | Tax Assessment Tax Assessment Total Assessment is a certain percentage of the fair market value that is determined by local assessors to be the total taxable value of land and additions on the property. | Land | Improvement |
|---|---|---|---|---|
| 2024 | $2,564 | $38,000 | $4,104 | $33,896 |
| 2023 | $2,542 | $38,000 | $4,104 | $33,896 |
| 2022 | $2,442 | $36,537 | $4,104 | $32,433 |
| 2021 | $2,447 | $36,537 | $4,104 | $32,433 |
| 2020 | $177 | $2,489 | $2,489 | $0 |
| 2019 | $177 | $2,489 | $2,489 | $0 |
| 2018 | $179 | $0 | $0 | $0 |
| 2017 | $176 | $2,489 | $2,489 | $0 |
| 2016 | $176 | $2,489 | $2,489 | $0 |
| 2015 | $162 | $2,489 | $2,489 | $0 |
| 2014 | $162 | $2,489 | $2,489 | $0 |
Agents Affiliated with this Home
-
Morgan Hulen
M
Seller's Agent in 2025
Morgan Hulen
Iron Gate Real Estate
(573) 340-1662
89 Total Sales
-
Shannon Drewing
S
Seller's Agent in 2023
Shannon Drewing
Weichert, Realtors - House of
(573) 864-7863
302 Total Sales
-
Travis Kempf

Seller's Agent in 2020
Travis Kempf
Weichert, Realtors - House of
(573) 446-6767
257 Total Sales
-
Ryan Lidholm

Seller Co-Listing Agent in 2020
Ryan Lidholm
Weichert, Realtors - House of
(573) 673-2842
285 Total Sales
-
Jackie Bulgin
J
Buyer's Agent in 2020
Jackie Bulgin
Weichert, Realtors - House of
(573) 999-6528
360 Total Sales
Map
Source: Columbia Board of REALTORS®
MLS Number: 414330
APN: 11-904-00-05-003-00-01
- 208 Whitetail Dr
- 3209 Gazelle Dr
- 100-102 Antelope Dr
- 112 W Thurman St
- 3405 Piranha Ct
- 5 Amazon Dr
- 307 Macaw Dr
- 706 Norwalk Dr
- 712 Anaconda Ct
- 610 Prairie Ln
- 2109 Bridgewater Dr
- 4008 Iguana Dr
- 0 Rangeline St
- 2107 Winchester Dr
- 200 Sondra Ave
- 621 Promenade Dr
- 3810 Crocodile Dr
- 3904 Clydesdale Dr
- 615 Armitage Dr
- 3914 Clydesdale Dr
