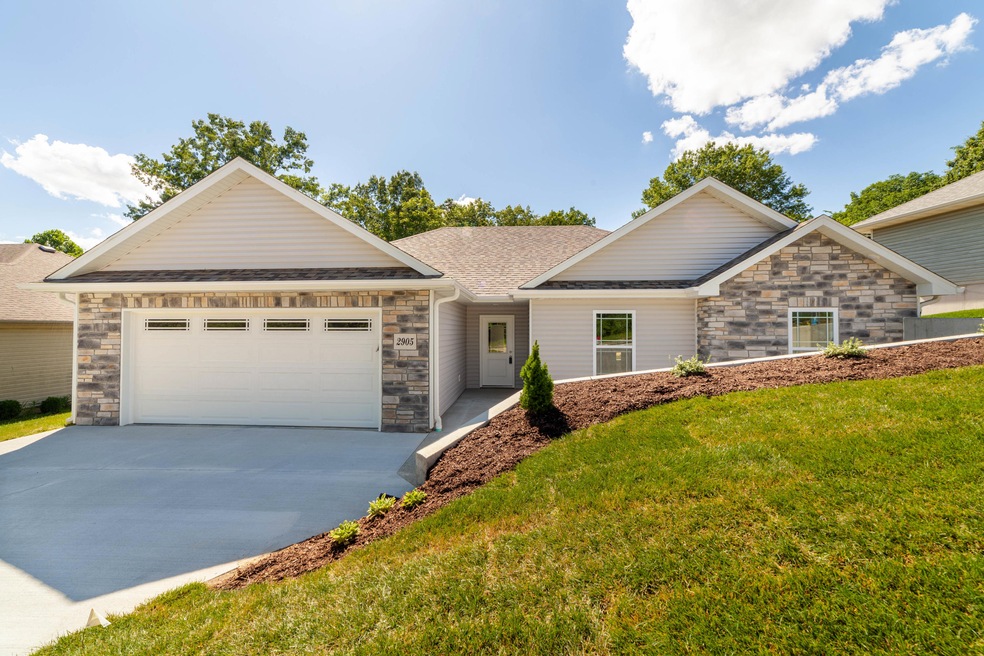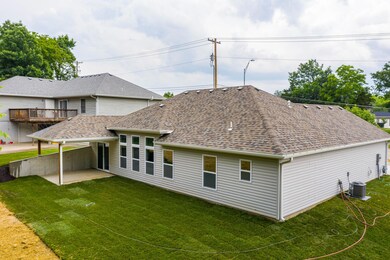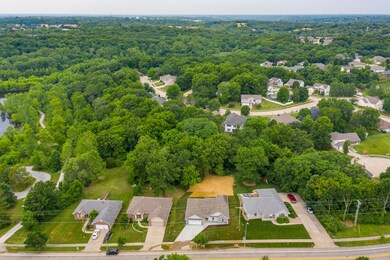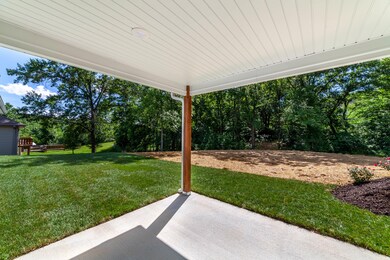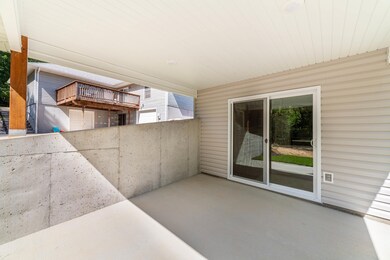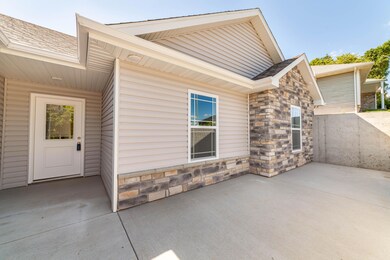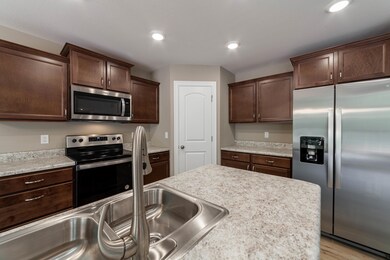
2905 N Garth Ave Columbia, MO 65202
Highlights
- Ranch Style House
- Partially Wooded Lot
- Covered patio or porch
- David H. Hickman High School Rated A-
- No HOA
- 1-minute walk to Garth Nature Area
About This Home
As of July 2023Home Now Fully Completed! You have to see this Amazing Back Yard. This is a Brand new JMC Constructed home w: Open floor plan, Island in Kit. and main level everything! 3 bedrooms 2 bath, and split bedroom design. Backs to Green space and Bear Creek Trail head. Back covered patio, walk in shower in master, 10ft ceilings in LR. unique front concrete patio area, lots of storage and more. Call today for more details and private showing.
Last Agent to Sell the Property
Weichert, Realtors - House of License #2004003350 Listed on: 05/29/2020
Home Details
Home Type
- Single Family
Est. Annual Taxes
- $2,564
Year Built
- Built in 2020
Lot Details
- 0.44 Acre Lot
- Lot Dimensions are 241.4 x 80
- East Facing Home
- Lot Has A Rolling Slope
- Partially Wooded Lot
Parking
- 2 Car Attached Garage
- Garage Door Opener
- Open Parking
Home Design
- Ranch Style House
- Concrete Foundation
- Slab Foundation
- Poured Concrete
- Architectural Shingle Roof
- Stone Veneer
- Vinyl Construction Material
Interior Spaces
- 1,650 Sq Ft Home
- Wired For Data
- Paddle Fans
- Vinyl Clad Windows
- Combination Kitchen and Dining Room
- Fire and Smoke Detector
Kitchen
- Electric Cooktop
- Dishwasher
- Kitchen Island
- Laminate Countertops
- Disposal
Flooring
- Carpet
- Vinyl
Bedrooms and Bathrooms
- 3 Bedrooms
- Split Bedroom Floorplan
- Walk-In Closet
- 2 Full Bathrooms
- Shower Only
Laundry
- Laundry on main level
- Washer and Dryer Hookup
Outdoor Features
- Covered patio or porch
Schools
- Parkade Elementary School
- West Middle School
- Hickman High School
Utilities
- Forced Air Heating and Cooling System
- High-Efficiency Furnace
- High Speed Internet
- Cable TV Available
Community Details
- No Home Owners Association
- Built by JMC Construction
- Hunters Gate Subdivision
Listing and Financial Details
- Home warranty included in the sale of the property
- Assessor Parcel Number 11-904-00-05-003.00 01
Ownership History
Purchase Details
Home Financials for this Owner
Home Financials are based on the most recent Mortgage that was taken out on this home.Purchase Details
Home Financials for this Owner
Home Financials are based on the most recent Mortgage that was taken out on this home.Purchase Details
Purchase Details
Similar Homes in Columbia, MO
Home Values in the Area
Average Home Value in this Area
Purchase History
| Date | Type | Sale Price | Title Company |
|---|---|---|---|
| Deed | -- | None Listed On Document | |
| Warranty Deed | -- | Boone Central Title Company | |
| Warranty Deed | -- | Boone Central Title Company | |
| Interfamily Deed Transfer | -- | Boone Central Title Co |
Mortgage History
| Date | Status | Loan Amount | Loan Type |
|---|---|---|---|
| Open | $261,250 | New Conventional | |
| Previous Owner | $120,000 | Credit Line Revolving | |
| Previous Owner | $99,529 | New Conventional |
Property History
| Date | Event | Price | Change | Sq Ft Price |
|---|---|---|---|---|
| 07/15/2025 07/15/25 | For Sale | $330,000 | +20.0% | $191 / Sq Ft |
| 07/19/2023 07/19/23 | Sold | -- | -- | -- |
| 06/27/2023 06/27/23 | Pending | -- | -- | -- |
| 06/20/2023 06/20/23 | For Sale | $275,000 | +17.0% | $160 / Sq Ft |
| 08/12/2020 08/12/20 | Sold | -- | -- | -- |
| 07/10/2020 07/10/20 | Pending | -- | -- | -- |
| 05/29/2020 05/29/20 | For Sale | $235,000 | -- | $142 / Sq Ft |
Tax History Compared to Growth
Tax History
| Year | Tax Paid | Tax Assessment Tax Assessment Total Assessment is a certain percentage of the fair market value that is determined by local assessors to be the total taxable value of land and additions on the property. | Land | Improvement |
|---|---|---|---|---|
| 2024 | $2,564 | $38,000 | $4,104 | $33,896 |
| 2023 | $2,542 | $38,000 | $4,104 | $33,896 |
| 2022 | $2,442 | $36,537 | $4,104 | $32,433 |
| 2021 | $2,447 | $36,537 | $4,104 | $32,433 |
| 2020 | $177 | $2,489 | $2,489 | $0 |
| 2019 | $177 | $2,489 | $2,489 | $0 |
| 2018 | $179 | $0 | $0 | $0 |
| 2017 | $176 | $2,489 | $2,489 | $0 |
| 2016 | $176 | $2,489 | $2,489 | $0 |
| 2015 | $162 | $2,489 | $2,489 | $0 |
| 2014 | $162 | $2,489 | $2,489 | $0 |
Agents Affiliated with this Home
-
Morgan Hulen
M
Seller's Agent in 2025
Morgan Hulen
Iron Gate Real Estate
(573) 340-1662
89 Total Sales
-
Shannon Drewing
S
Seller's Agent in 2023
Shannon Drewing
Weichert, Realtors - House of
(573) 864-7863
302 Total Sales
-
Travis Kempf

Seller's Agent in 2020
Travis Kempf
Weichert, Realtors - House of
(573) 446-6767
257 Total Sales
-
Ryan Lidholm

Seller Co-Listing Agent in 2020
Ryan Lidholm
Weichert, Realtors - House of
(573) 673-2842
285 Total Sales
-
Jackie Bulgin
J
Buyer's Agent in 2020
Jackie Bulgin
Weichert, Realtors - House of
(573) 999-6528
360 Total Sales
Map
Source: Columbia Board of REALTORS®
MLS Number: 392966
APN: 11-904-00-05-003-00-01
- 208 Whitetail Dr
- 3209 Gazelle Dr
- 100-102 Antelope Dr
- 112 W Thurman St
- 3405 Piranha Ct
- 5 Amazon Dr
- 307 Macaw Dr
- 706 Norwalk Dr
- 712 Anaconda Ct
- 610 Prairie Ln
- 2109 Bridgewater Dr
- 4008 Iguana Dr
- 0 Rangeline St
- 2107 Winchester Dr
- 200 Sondra Ave
- 621 Promenade Dr
- 3810 Crocodile Dr
- 3904 Clydesdale Dr
- 615 Armitage Dr
- 3914 Clydesdale Dr
