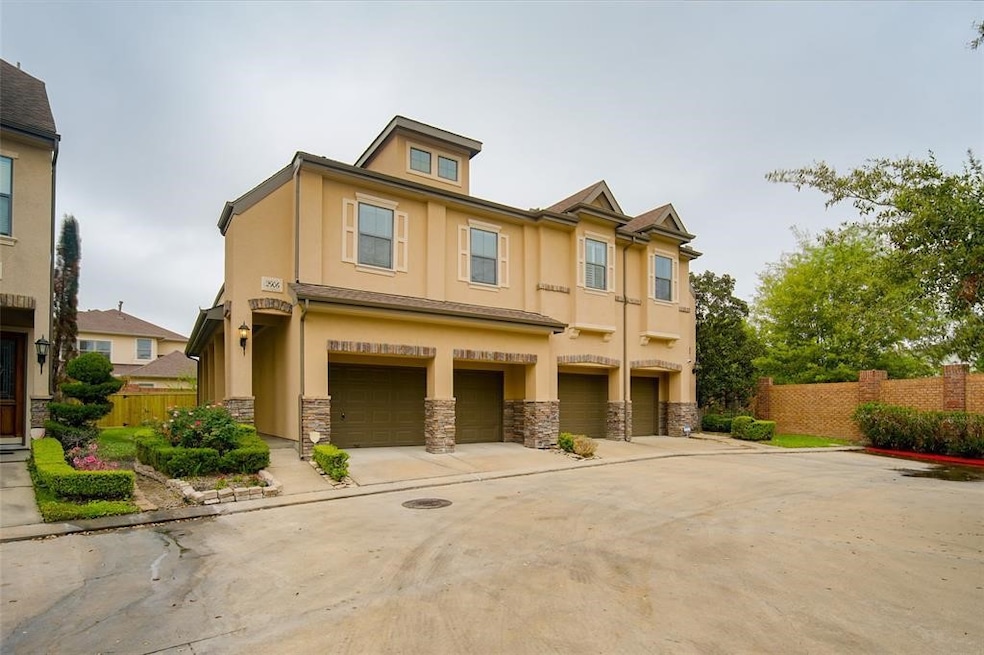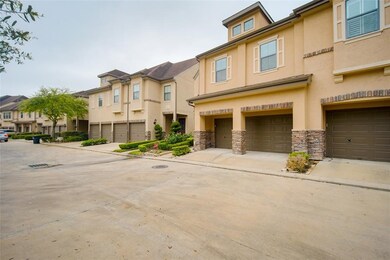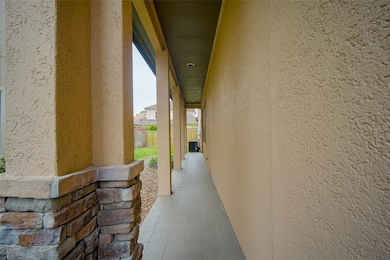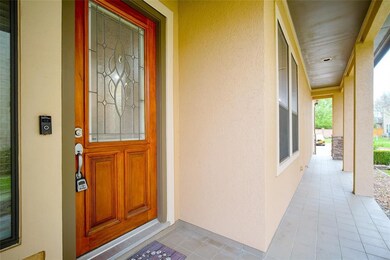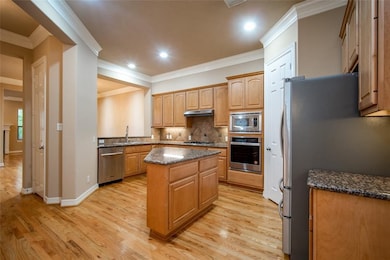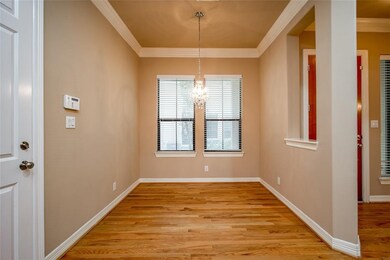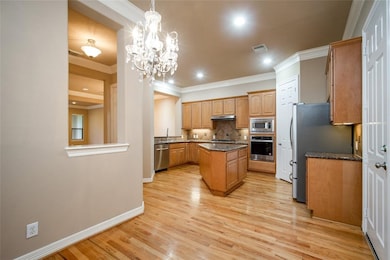2906 Royal Oaks Crest Houston, TX 77082
Westchase NeighborhoodHighlights
- Contemporary Architecture
- Game Room
- Cul-De-Sac
- Wood Flooring
- Breakfast Room
- 2 Car Attached Garage
About This Home
Location Location Location!!! Come check lout this 3 bedroom 2.5 bath, 2 story Town-House gated community in Royal Oaks Court. This beautiful property offers an open floor plan, high ceilings with a breakfast area and a formal dinning area in addition to beautiful hardwood floors. Right next to the prestigious Royal Oaks Country Club, Energy Corridor and its just 12 minutes to the Galleria and 20 minutes to the Medical Center.
Townhouse Details
Home Type
- Townhome
Est. Annual Taxes
- $9,129
Year Built
- Built in 2005
Lot Details
- Cul-De-Sac
- Back Yard Fenced
Parking
- 2 Car Attached Garage
- Garage Door Opener
Home Design
- Contemporary Architecture
Interior Spaces
- 2,804 Sq Ft Home
- 2-Story Property
- Gas Fireplace
- Living Room
- Breakfast Room
- Dining Room
- Game Room
- Utility Room
- Security Gate
Kitchen
- Gas Oven
- Gas Cooktop
- <<microwave>>
- Dishwasher
- Disposal
Flooring
- Wood
- Carpet
Bedrooms and Bathrooms
- 3 Bedrooms
Laundry
- Dryer
- Washer
Schools
- Outley Elementary School
- O'donnell Middle School
- Aisd Draw High School
Utilities
- Central Heating and Cooling System
- Heating System Uses Gas
Listing and Financial Details
- Property Available on 8/1/25
- Long Term Lease
Community Details
Overview
- King Property Management Association
- Royal Oaks Court Subdivision
Pet Policy
- Pet Deposit Required
- The building has rules on how big a pet can be within a unit
Security
- Controlled Access
Map
Source: Houston Association of REALTORS®
MLS Number: 82726235
APN: 1256190010062
- 2906 Royal Oaks Green
- 2918 Royal Oaks Green
- 2627 Tudor Manor
- 2727 Stuart Manor
- 2903 Royal Oaks Grove
- 3046 Royal Oaks Crest
- 3031 Royal Oaks Grove
- 11606 Royal Plain Ave
- 11611 Royal Oaks View
- 2822 Stuart Manor
- 11606 Royal Parkside Place
- 11711 Royal Ivory Crossing
- 11506 Royal Tower Place
- 11502 Royal Tower Place
- 11707 Royal Ivory Crossing
- 11603 Royal Parkside Place
- 2806 Hilmar Dr
- 3119 Royal Courtside Ave
- 11920 Mcnabb Ln
- 2704 Church Wood Dr
- 2700 Woodland Park Dr
- 11502 Royal Tower Place
- 3000 Woodland Park Dr
- 2601 Woodland Park Dr
- 11922 Mcnabb Ln
- 2708 Church Wood Dr
- 2777 Woodland Park Dr
- 2500 Woodland Park Dr Unit E210.1408857
- 2500 Woodland Park Dr Unit E201.1408858
- 2500 Woodland Park Dr Unit K310.1408707
- 2500 Woodland Park Dr Unit F306.1408705
- 2500 Woodland Park Dr Unit E306.1408706
- 2500 Woodland Park Dr Unit D206.1406070
- 2500 Woodland Park Dr Unit N303.1406061
- 2500 Woodland Park Dr Unit J302.1406069
- 2500 Woodland Park Dr Unit N304.1406071
- 2500 Woodland Park Dr Unit J201.1406073
- 2500 Woodland Park Dr Unit N306.1406072
- 2500 Woodland Park Dr Unit D303.1407409
- 2500 Woodland Park Dr Unit E202.1407412
