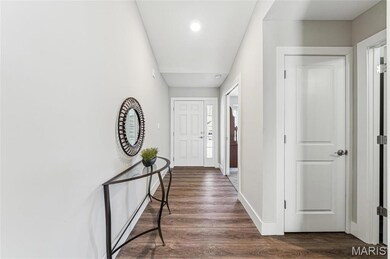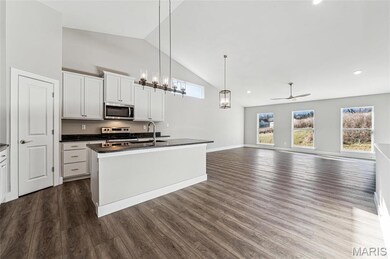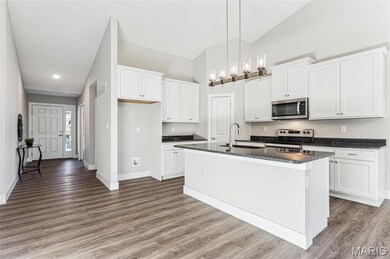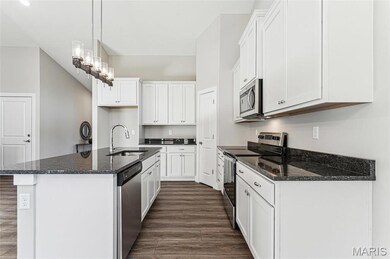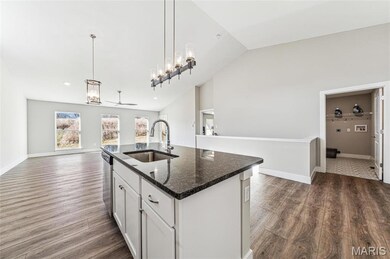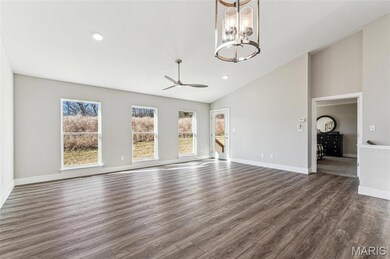
2907 Strawberry Ridge Dr Arnold, MO 63010
Highlights
- New Construction
- Great Room
- Brick Veneer
- Traditional Architecture
- 2 Car Attached Garage
- Patio
About This Home
As of July 2025This gorgeous, new construction in the Strawberry Ridge subdivision is one you'll want to see! You’ll love the open floor plan featuring beautiful flooring! You'll also love the ease of having the great room, dining area, & kitchen all included in that great space! Walk out from the great room to a nice patio! The modern kitchen features beautiful white cabinets and lots of solid surface counter space including a spacious island! The primary bedroom features a large walk in closet & a spacious full bathroom featuring dual sinks! A second bedroom, second bath, & laundry room complete the main level! The lower level offers the possibility of more space if needed! The subdivision has a pool, lake, & clubhouse! You'll love being the first owner of this great villa! Why build when you’ve truly found a move in ready home! Final Closeout at Enclave at Strawberry Ridge: Free Year of HOA Fees! Duplicate listing please see MLS#25009953 Location: Suburban
Last Agent to Sell the Property
Coldwell Banker Realty - Gundaker License #2005041461 Listed on: 02/26/2025

Property Details
Home Type
- Multi-Family
Est. Annual Taxes
- $1,259
HOA Fees
- $300 Monthly HOA Fees
Parking
- 2 Car Attached Garage
- Garage Door Opener
Home Design
- New Construction
- Traditional Architecture
- Property Attached
- Brick Veneer
- Vinyl Siding
Interior Spaces
- 1,450 Sq Ft Home
- 1-Story Property
- Great Room
- Dining Room
- Laundry Room
Kitchen
- Microwave
- Dishwasher
- Disposal
Flooring
- Carpet
- Luxury Vinyl Plank Tile
Bedrooms and Bathrooms
- 2 Bedrooms
- 2 Full Bathrooms
Unfinished Basement
- Basement Fills Entire Space Under The House
- Rough-In Basement Bathroom
- Basement Window Egress
Schools
- Lone Dell Elem. Elementary School
- Seckman Middle School
- Seckman Sr. High School
Additional Features
- Patio
- 6,970 Sq Ft Lot
- Forced Air Heating and Cooling System
Community Details
- 12 Units
Listing and Financial Details
- Assessor Parcel Number 02-7.0-36.0-1-001-006.12
Similar Homes in Arnold, MO
Home Values in the Area
Average Home Value in this Area
Mortgage History
| Date | Status | Loan Amount | Loan Type |
|---|---|---|---|
| Closed | $305,418 | Construction |
Property History
| Date | Event | Price | Change | Sq Ft Price |
|---|---|---|---|---|
| 07/17/2025 07/17/25 | Sold | -- | -- | -- |
| 06/03/2025 06/03/25 | Pending | -- | -- | -- |
| 05/16/2025 05/16/25 | Price Changed | $429,500 | -2.3% | $296 / Sq Ft |
| 05/07/2025 05/07/25 | For Sale | $439,800 | 0.0% | $303 / Sq Ft |
| 05/06/2025 05/06/25 | Off Market | -- | -- | -- |
| 02/26/2025 02/26/25 | For Sale | $439,800 | -- | $303 / Sq Ft |
| 01/31/2025 01/31/25 | Off Market | -- | -- | -- |
Tax History Compared to Growth
Tax History
| Year | Tax Paid | Tax Assessment Tax Assessment Total Assessment is a certain percentage of the fair market value that is determined by local assessors to be the total taxable value of land and additions on the property. | Land | Improvement |
|---|---|---|---|---|
| 2023 | $1,259 | $18,000 | $18,000 | $0 |
| 2022 | $257 | $3,600 | $3,600 | $0 |
| 2021 | $257 | $3,600 | $3,600 | $0 |
| 2020 | $233 | $3,100 | $3,100 | $0 |
Agents Affiliated with this Home
-
Matt Torbeck

Seller's Agent in 2025
Matt Torbeck
Coldwell Banker Realty - Gundaker
(314) 583-9945
6 in this area
66 Total Sales
-
Susan Torbeck

Seller Co-Listing Agent in 2025
Susan Torbeck
Coldwell Banker Realty - Gundaker
(314) 845-0042
11 in this area
134 Total Sales
-
Kelly McCarthy

Buyer's Agent in 2025
Kelly McCarthy
Elevate Realty, LLC
(314) 482-0077
1 in this area
94 Total Sales
Map
Source: MARIS MLS
MLS Number: MIS25005116
APN: 02-7.0-36.0-1-001-006.12
- 2426 Guardian Ct
- 213 Dell View Dr
- 2107 Henley Woods Dr
- 3351 Vine Clad Hill Dr
- 3364 Vine Clad Hill Dr
- 3336 Vine Clad Hill Dr
- 3348 Vine Clad Hill Dr
- 241 Dell View Dr
- 2360 Old Lemay Ferry Rd
- 3356 Vine Clad Hill Dr
- 2231 Patrick Dr
- 2794 Pinebrook Dr
- 2 Ashford at Bella Terra
- 2
- 2 Sterling at Bella Terra
- 2 Berwick at Bella Terra
- 2 Maple at Bella Terra
- 2 Aspen II at Bella Terra
- 2 Aspen at Bella Terra
- 14 & 15 Valmont Lots

