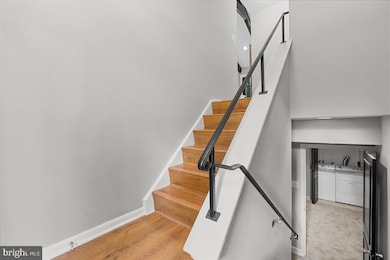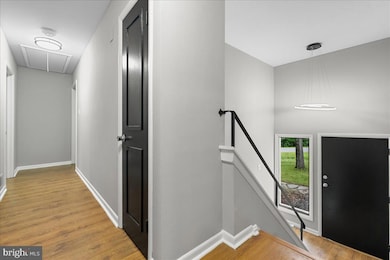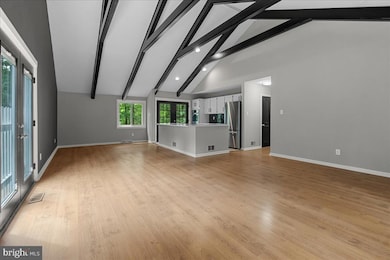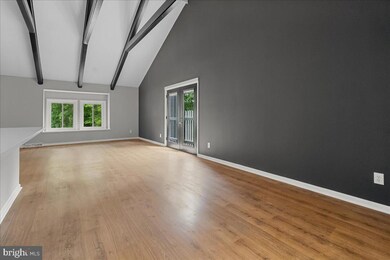
29075 Autumnwood Dr Mechanicsville, MD 20659
Estimated payment $2,365/month
Total Views
9,072
4
Beds
2
Baths
1,720
Sq Ft
$227
Price per Sq Ft
Highlights
- View of Trees or Woods
- No HOA
- Family Room Off Kitchen
- Cathedral Ceiling
- 1 Car Direct Access Garage
- Double Pane Windows
About This Home
Priced To Sell Fast! Sought After Updated Split Foyer with 1 Car Garage, Spacious Kitchen with QUARTZ Counters, Stainless Steel Appliances, Modern Tile Backsplash, Spacious Bedrooms, New Custom Paint, Updated Bathrooms, New Flooring, New Lighting, New Water Heater, Walk Out Lower Level, Deck, 1.15 Acre Lot, Much More!! Close to Schools, Shopping, and Commuter Routes. This Will Not Last!
Home Details
Home Type
- Single Family
Est. Annual Taxes
- $2,466
Year Built
- Built in 1978
Lot Details
- 1.15 Acre Lot
- Back, Front, and Side Yard
- Property is zoned RNC
Parking
- 1 Car Direct Access Garage
- Gravel Driveway
Property Views
- Woods
- Garden
Home Design
- Split Foyer
- Slab Foundation
- Shingle Roof
- Asphalt Roof
- Wood Siding
Interior Spaces
- Property has 2 Levels
- Cathedral Ceiling
- Double Pane Windows
- Six Panel Doors
- Family Room Off Kitchen
- Dining Area
- Partial Basement
- Fire and Smoke Detector
Flooring
- Carpet
- Laminate
- Concrete
- Vinyl
Bedrooms and Bathrooms
- En-Suite Bathroom
- Walk-In Closet
- 2 Full Bathrooms
Schools
- Lettie Marshall Dent Elementary School
- Margaret Brent Middle School
- Chopticon High School
Utilities
- Central Heating and Cooling System
- Heat Pump System
- Electric Water Heater
Additional Features
- More Than Two Accessible Exits
- Suburban Location
Community Details
- No Home Owners Association
- Big Oak Subdivision
Listing and Financial Details
- Tax Lot 77
- Assessor Parcel Number 1905029791
Map
Create a Home Valuation Report for This Property
The Home Valuation Report is an in-depth analysis detailing your home's value as well as a comparison with similar homes in the area
Home Values in the Area
Average Home Value in this Area
Tax History
| Year | Tax Paid | Tax Assessment Tax Assessment Total Assessment is a certain percentage of the fair market value that is determined by local assessors to be the total taxable value of land and additions on the property. | Land | Improvement |
|---|---|---|---|---|
| 2024 | $2,837 | $256,900 | $116,200 | $140,700 |
| 2023 | $2,732 | $248,100 | $0 | $0 |
| 2022 | $2,653 | $239,300 | $0 | $0 |
| 2021 | $2,576 | $230,500 | $110,700 | $119,800 |
| 2020 | $2,545 | $227,733 | $0 | $0 |
| 2019 | $2,515 | $224,967 | $0 | $0 |
| 2018 | $2,470 | $222,200 | $105,700 | $116,500 |
| 2017 | $2,418 | $218,967 | $0 | $0 |
| 2016 | -- | $215,733 | $0 | $0 |
| 2015 | $2,531 | $212,500 | $0 | $0 |
| 2014 | $2,531 | $212,500 | $0 | $0 |
Source: Public Records
Property History
| Date | Event | Price | Change | Sq Ft Price |
|---|---|---|---|---|
| 07/11/2025 07/11/25 | For Sale | $389,900 | 0.0% | $227 / Sq Ft |
| 07/10/2025 07/10/25 | Pending | -- | -- | -- |
| 07/01/2025 07/01/25 | Pending | -- | -- | -- |
| 06/18/2025 06/18/25 | Price Changed | $389,900 | -2.5% | $227 / Sq Ft |
| 06/11/2025 06/11/25 | Price Changed | $399,900 | -2.4% | $233 / Sq Ft |
| 05/28/2025 05/28/25 | For Sale | $409,900 | -- | $238 / Sq Ft |
Source: Bright MLS
Purchase History
| Date | Type | Sale Price | Title Company |
|---|---|---|---|
| Deed | $285,000 | Wfg National Title | |
| Deed | $285,000 | Wfg National Title | |
| Deed | $225,000 | -- | |
| Deed | $225,000 | -- | |
| Deed | $298,000 | -- | |
| Deed | $298,000 | -- | |
| Deed | $136,900 | -- |
Source: Public Records
Mortgage History
| Date | Status | Loan Amount | Loan Type |
|---|---|---|---|
| Open | $330,000 | New Conventional | |
| Closed | $330,000 | New Conventional | |
| Previous Owner | $198,000 | Purchase Money Mortgage | |
| Previous Owner | $198,000 | Purchase Money Mortgage | |
| Previous Owner | $59,600 | Purchase Money Mortgage | |
| Previous Owner | $238,400 | Purchase Money Mortgage | |
| Previous Owner | $238,400 | Purchase Money Mortgage | |
| Closed | -- | No Value Available |
Source: Public Records
Similar Homes in Mechanicsville, MD
Source: Bright MLS
MLS Number: MDSM2025134
APN: 05-029791
Nearby Homes
- 39767 Hearts Desire Ln
- 28989 Autumnwood Dr
- 39658 Oakleaf Cir
- 39620 Ellen Ct
- 29697 Dogwood Cir
- 39338 Cooney Neck Rd
- 29755 Allen Rd
- 29846 Skyview Dr
- 0 Hillview Dr
- 29799 Allen Rd
- 0 Scott Cir Unit MDSM2023140
- 29831 Lee Rd
- 40147 Dockser Dr
- 29884 Lee Rd
- 36031 Bay Dr
- 0 Dockser Dr Unit MDSM2023306
- 30087 Cross Woods Dr
- 0 Bay Dr Unit MDSM2025208
- 29963 Shoreview Dr
- 29542 Carol Ln






