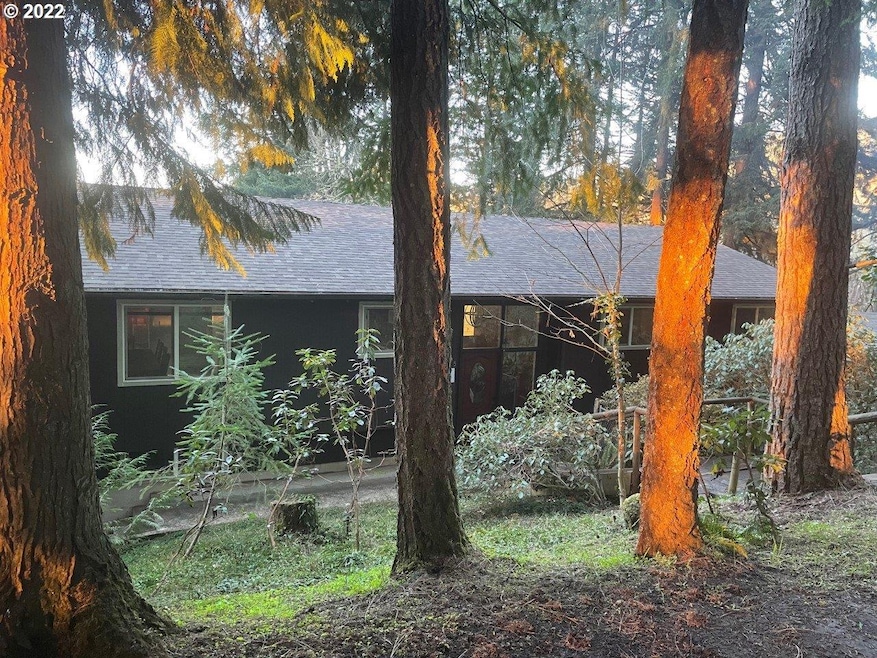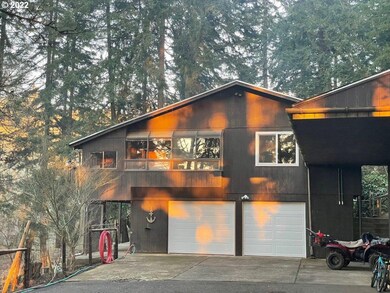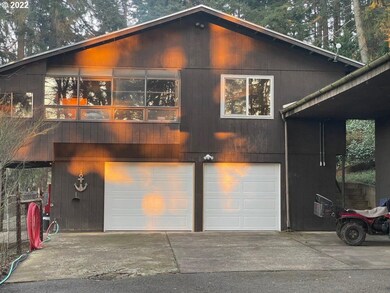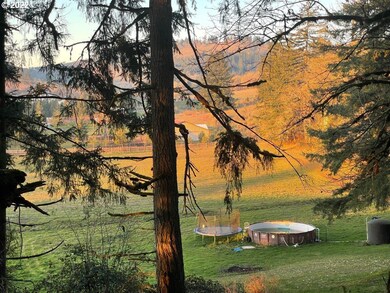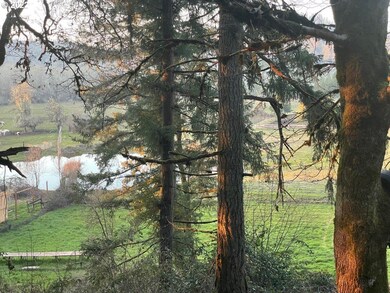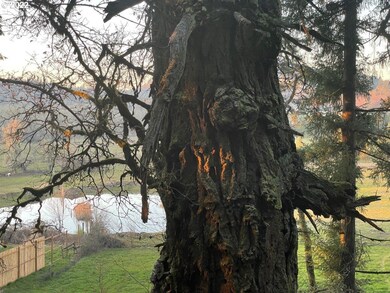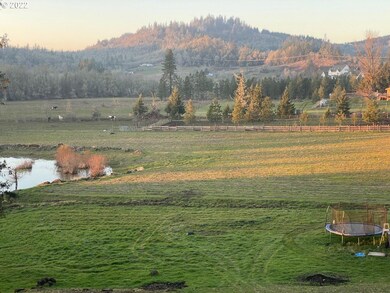
$800,000
- 5 Beds
- 3.5 Baths
- 3,024 Sq Ft
- 2256 Greiner St
- Eugene, OR
Gorgeous Design open floor plan with Flexible Living Options! This beautiful custom designed home offers a well-balanced layout featuring two spacious primary suites one on the main level and one upstairs—ideal for multi-generational living or guest flexibility. The main level showcases rich hardwood floors, a formal living room and family room, each with its own gas fireplace. The updated
Kim Arscott Hybrid Real Estate
