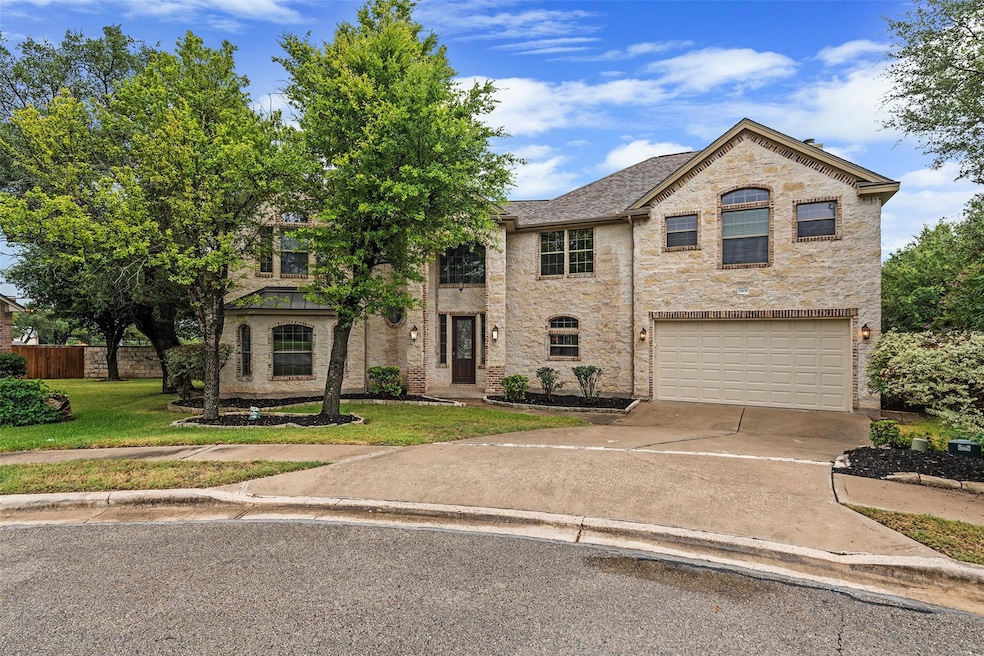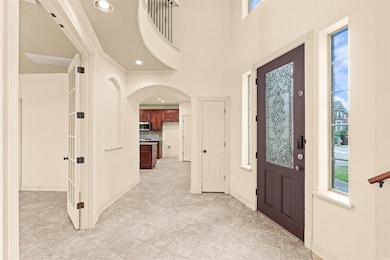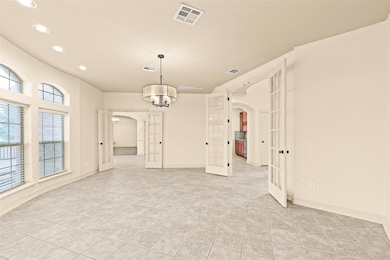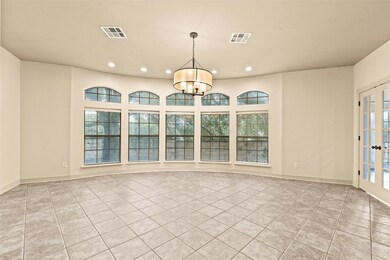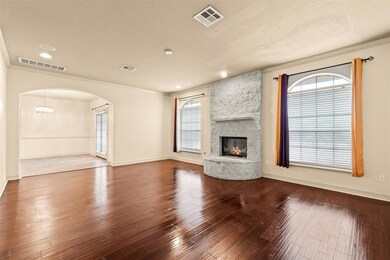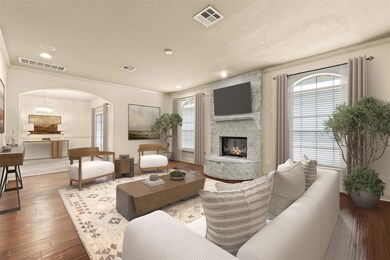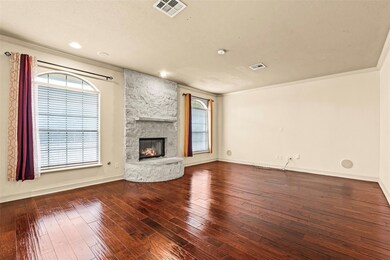2908 Arbor Ct Round Rock, TX 78681
Wood Glen NeighborhoodHighlights
- Popular Property
- Fireplace in Primary Bedroom
- Granite Countertops
- Cactus Ranch Elementary School Rated A
- Deck
- Community Pool
About This Home
Welcome to a stunning 4-bed, 3-bath home nestled on a quiet cul-de-sac in the exclusive Behrens Ranch community of Round Rock. This home features an open layout with a spacious living area, gourmet kitchen with granite counters and stainless appliances, dedicated office, formal dining, and a large upstairs game/media room. Engineered wood and tile floors. The private primary suite offers a spa-like bath, fireplace and walk-in closet. Enjoy the outdoor deck, mature trees, and 2-car garage. Zoned to top-rated RRISD schools and close to shopping, dining, and major roads.
Listing Agent
Jerry Fullerton Realty, Inc. Brokerage Phone: (281) 687-1000 License #0731324 Listed on: 07/12/2025
Home Details
Home Type
- Single Family
Est. Annual Taxes
- $12,551
Year Built
- Built in 2006
Lot Details
- 6,608 Sq Ft Lot
- Northeast Facing Home
- Privacy Fence
Parking
- 2 Car Garage
- Driveway
Home Design
- Slab Foundation
- Shingle Roof
- Stone Siding
Interior Spaces
- 3,872 Sq Ft Home
- 2-Story Property
- Ceiling Fan
- Blinds
- Aluminum Window Frames
- Family Room with Fireplace
- 2 Fireplaces
- Tile Flooring
Kitchen
- Built-In Oven
- Gas Cooktop
- Microwave
- Dishwasher
- Stainless Steel Appliances
- Granite Countertops
Bedrooms and Bathrooms
- 4 Bedrooms | 1 Main Level Bedroom
- Fireplace in Primary Bedroom
- Walk-In Closet
- 3 Full Bathrooms
Schools
- Cactus Ranch Elementary School
- Walsh Middle School
- Round Rock High School
Additional Features
- Deck
- Central Heating and Cooling System
Listing and Financial Details
- Security Deposit $3,195
- Tenant pays for all utilities
- The owner pays for association fees, insurance, taxes
- 12 Month Lease Term
- $50 Application Fee
- Assessor Parcel Number 163384000E0071
- Tax Block E
Community Details
Overview
- Property has a Home Owners Association
- Behrens Ranch Ph B Sec 01 Subdivision
Recreation
- Tennis Courts
- Community Pool
- Trails
Pet Policy
- Pet Deposit $350
- Dogs and Cats Allowed
- Medium pets allowed
Map
Source: Unlock MLS (Austin Board of REALTORS®)
MLS Number: 2670375
APN: R405419
- 2415 Arbor Dr
- 2509 Salorn Way
- 3103 Fox Hollow St
- 3301 Arrowhead Cir
- 2644 Salorn Way
- 3519 Alexandrite Way
- 3340 Marcasite Dr
- 2529 Mirasol Loop
- 2605 Sam Bass Rd Unit 104
- 2605 Sam Bass Rd Unit 74
- 2605 Sam Bass Rd Unit 65
- 2605 Sam Bass Rd Unit 105
- 2605 Sam Bass Rd Unit 72
- 2605 Sam Bass Rd Unit 56
- 2605 Sam Bass Rd Unit 86
- 2605 Sam Bass Rd Unit 87
- 2605 Sam Bass Rd Unit 96
- 2605 Sam Bass Rd Unit 49
- 3241 Ranch Park Trail
- 8609 Sea Ash Cir
- 2434 Arbor Dr
- 2009 Crosscreek Trail
- 2529 Charolais Ct
- 3434 Alexandrite Way
- 2601 Mirasol Loop
- 3616 Arrowhead Cir
- 3324 Ranch Park Trail
- 121 Alondra Way
- 3021 Portulaca Dr
- 1711 Ryon Ln
- 1518 White Oak Loop
- 1516 White Oak Loop
- 1725 Horseshoe Cir Unit 1727
- 608 Cascada Ln
- 103 Farola Cove
- 8904 Glen Canyon Dr
- 4217 Adagio Place
- 4200 Adagio Place
- 1708 Woods Blvd
- 449 Cascada Ln
