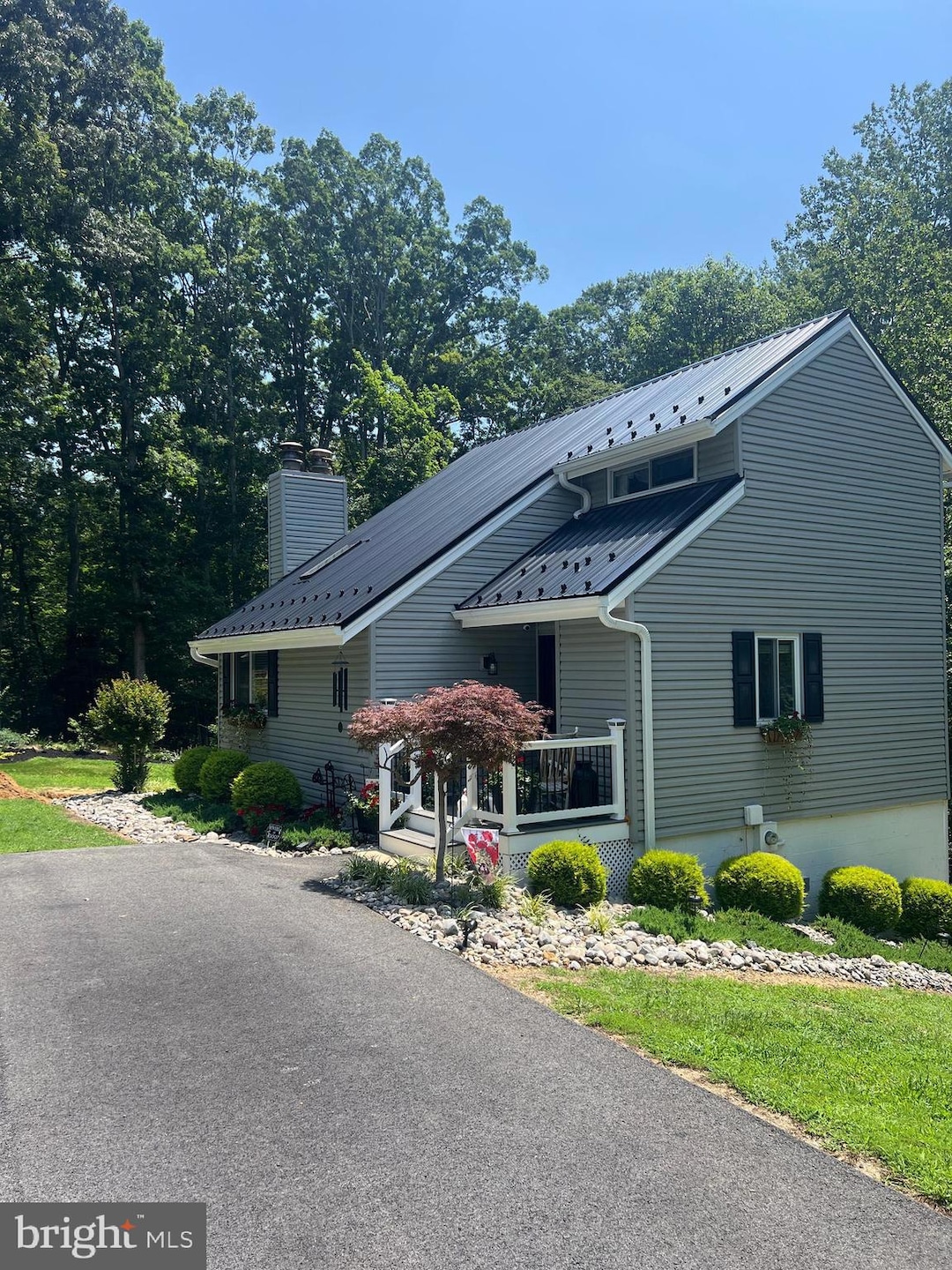29080 Autumnwood Dr Mechanicsville, MD 20659
2
Beds
1.5
Baths
2,035
Sq Ft
2.14
Acres
Highlights
- Open Floorplan
- Contemporary Architecture
- Cathedral Ceiling
- Deck
- Wooded Lot
- No HOA
About This Home
This charming house is ready for you to call it home. Live in a park like setting, rent includes all yard maintenance. Lower level could easily be used as additional bedroom area. Close to Route 5 ( Leonardtown road) with easy access to PAX River.
Out buildings are not included in rent, owner pays for yard maintenance
Home Details
Home Type
- Single Family
Est. Annual Taxes
- $2,906
Year Built
- Built in 1979 | Remodeled in 2020
Lot Details
- 2.14 Acre Lot
- Wooded Lot
- Property is in good condition
- Property is zoned RNC
Parking
- 4 Parking Spaces
Home Design
- Contemporary Architecture
- Block Foundation
- Vinyl Siding
Interior Spaces
- Property has 1.5 Levels
- Open Floorplan
- Cathedral Ceiling
- Non-Functioning Fireplace
- Sliding Doors
- Living Room
- Dining Room
- Game Room
- Partially Finished Basement
Kitchen
- Breakfast Area or Nook
- Electric Oven or Range
- Dishwasher
Bedrooms and Bathrooms
- 2 Bedrooms
Laundry
- Laundry Room
- Dryer
- Washer
Outdoor Features
- Deck
- Patio
Schools
- Lettie Marshall Dent Elementary School
- Margaret Brent Middle School
- Chopticon High School
Utilities
- Central Air
- Heat Pump System
- Well
- Electric Water Heater
- Septic Tank
Listing and Financial Details
- Residential Lease
- Security Deposit $2,400
- Tenant pays for minor interior maintenance, light bulbs/filters/fuses/alarm care, all utilities, trash removal
- The owner pays for lawn/shrub care
- Rent includes grounds maintenance
- No Smoking Allowed
- 12-Month Lease Term
- Available 7/21/25
- $65 Application Fee
- $125 Repair Deductible
- Assessor Parcel Number 190501299
Community Details
Overview
- No Home Owners Association
- Big Oak Subdivision
Pet Policy
- Pets allowed on a case-by-case basis
- $100 Monthly Pet Rent
Map
Source: Bright MLS
MLS Number: MDSM2025800
APN: 05-012996
Nearby Homes
- 29075 Autumnwood Dr
- 39767 Hearts Desire Ln
- 28989 Autumnwood Dr
- 39658 Oakleaf Cir
- 39620 Ellen Ct
- 29697 Dogwood Cir
- 39338 Cooney Neck Rd
- 29755 Allen Rd
- 29846 Skyview Dr
- 0 Hillview Dr
- 29799 Allen Rd
- 0 Scott Cir Unit MDSM2023140
- 29831 Lee Rd
- 40147 Dockser Dr
- 29884 Lee Rd
- 36031 Bay Dr
- 0 Dockser Dr Unit MDSM2023306
- 30087 Cross Woods Dr
- 0 Bay Dr Unit MDSM2025208
- 29963 Shoreview Dr
- 27935 Three Notch Rd
- 28250 Old Village Rd
- 324 Overlook Dr
- 27726 Mechanicsville Rd
- 5850 Ketch Rd
- 26970 Chestnut Hill Way
- 37715 Apache Rd
- 26612 Johnson Ln
- 40545 Kavanagh Rd
- 38525 Chaptico Rd
- 111 Clydesdale Ln
- 126 Backstretch Way
- 6440 Hunting Springs Place
- 215 Westlake Blvd
- 6435 Hunting Springs Place
- 7640 Leonardtown Rd
- 125 Allnutt Ct
- 2703 Allnutt Ct
- 3815 Catesby Oak Ct
- 17259 Creekside Dr Unit SUITE A







