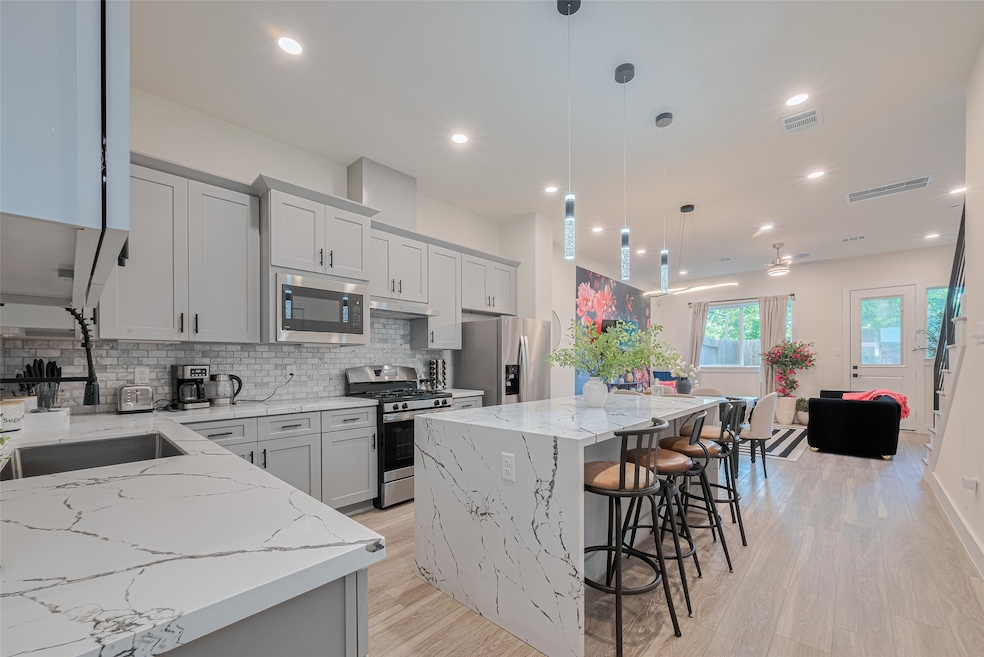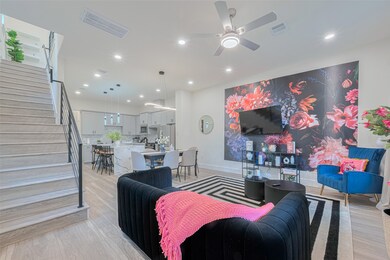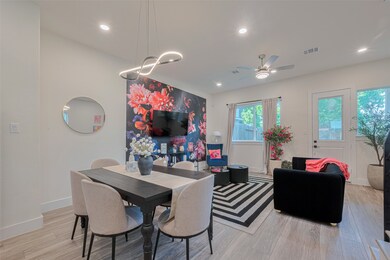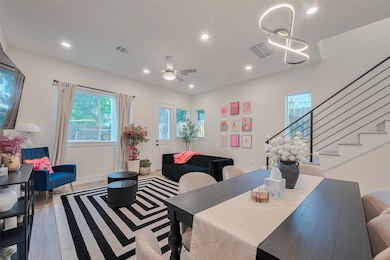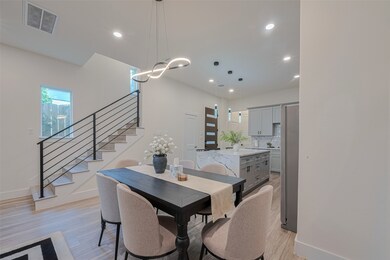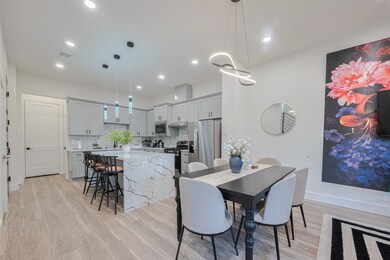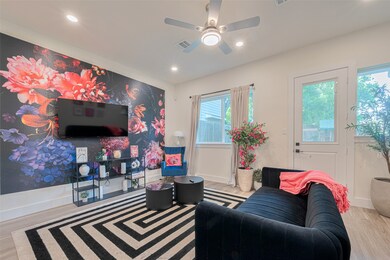2909 Nagle St Houston, TX 77004
Third Ward NeighborhoodHighlights
- Contemporary Architecture
- High Ceiling
- Quartz Countertops
- <<bathWSpaHydroMassageTubToken>>
- Furnished
- 4-minute walk to Third Ward Chess Park
About This Home
Welcome to this beautifully designed, FULLY FURNISHED Move-in ready 3-story contemporary home near Downtown. This property boasts three spacious bedrooms, versatile game room, and breathtaking views of the skyline from the third-floor balcony. Discover an open-concept layout filled with natural light and high-end finishes throughout. The home comes FURNISHED with stylish furniture, tasteful decor, and ALL APPLIANCES included—making your transition effortless. The epoxy-coated, insulated garage features an EV charger. Enjoy outdoor living in the spacious backyard, complete with a playset, BBQ grill, and comfortable patio furniture. Enjoy your evenings with stunning sunset views over downtown. This home is a rare find, offering luxury, convenience, and value in one of Houston’s most desirable locations. Schedule your private showing today!
Home Details
Home Type
- Single Family
Est. Annual Taxes
- $9,758
Year Built
- Built in 2022
Lot Details
- 2,121 Sq Ft Lot
- South Facing Home
- Home Has East or West Exposure
- Back Yard Fenced
Parking
- 2 Car Attached Garage
- Electric Vehicle Home Charger
- Garage Door Opener
Home Design
- Contemporary Architecture
Interior Spaces
- 2,358 Sq Ft Home
- 3-Story Property
- Wet Bar
- Furnished
- Wired For Sound
- High Ceiling
- Window Treatments
- Family Room Off Kitchen
- Living Room
- Open Floorplan
- Game Room
- Vinyl Flooring
- Prewired Security
- Property Views
Kitchen
- Breakfast Bar
- <<convectionOvenToken>>
- Gas Cooktop
- <<microwave>>
- Dishwasher
- Kitchen Island
- Quartz Countertops
- Self-Closing Drawers and Cabinet Doors
- Disposal
Bedrooms and Bathrooms
- 3 Bedrooms
- En-Suite Primary Bedroom
- Double Vanity
- <<bathWSpaHydroMassageTubToken>>
- <<tubWithShowerToken>>
- Separate Shower
Laundry
- Dryer
- Washer
Outdoor Features
- Balcony
Schools
- Blackshear Elementary School
- Cullen Middle School
- Yates High School
Utilities
- Central Heating and Cooling System
- Heating System Uses Gas
- No Utilities
Listing and Financial Details
- Property Available on 5/16/25
- Long Term Lease
Community Details
Overview
- Modern/Nagle Subdivision
Pet Policy
- Call for details about the types of pets allowed
- Pet Deposit Required
Map
Source: Houston Association of REALTORS®
MLS Number: 43409883
APN: 1455510010001
- 2620 Tuam St Unit 2
- 2722 Anita St
- 2803 Anita St
- 3013 Nagle St
- 2813 Anita St
- 2717 Drew St
- 2510 Tuam St
- 2702 Delano St
- 2512 Anita St
- 3112 Live Oak St
- 2607 Dennis St
- 2413 Anita St
- 3206 Live Oak St
- 3007 Tuam St Unit B
- 3007 Tuam St
- 2807 Brailsfort St
- 3306 Live Oak St
- 3025 Drew St Unit 1
- 3209 Ennis St
- 3109 Anita St
