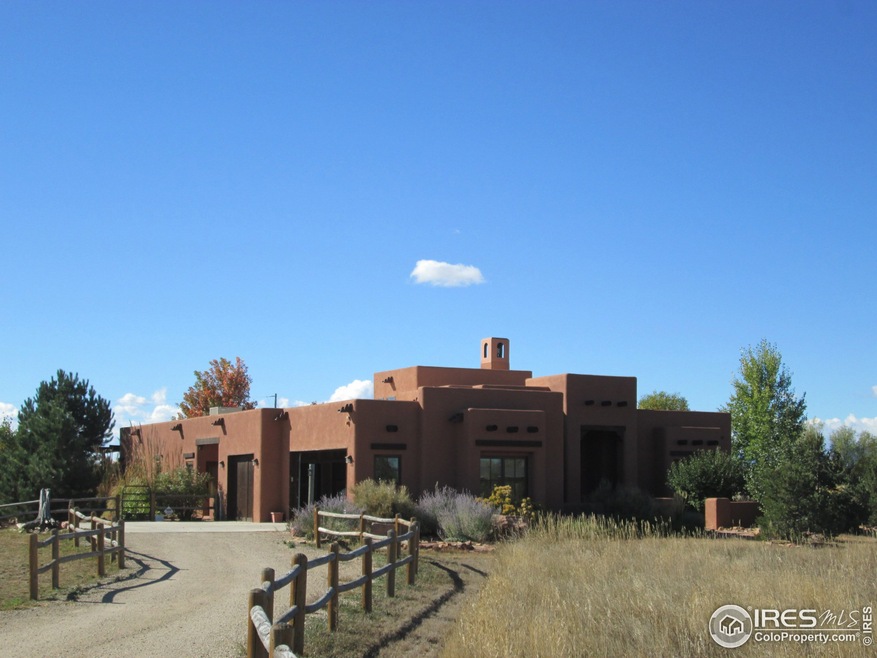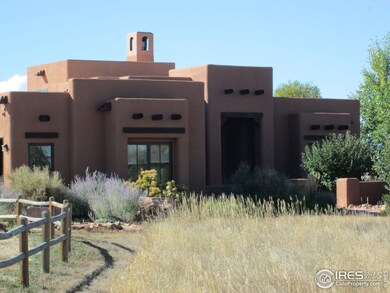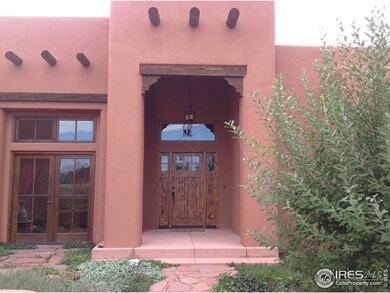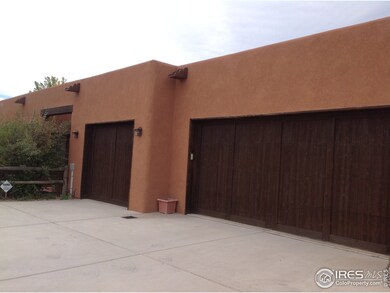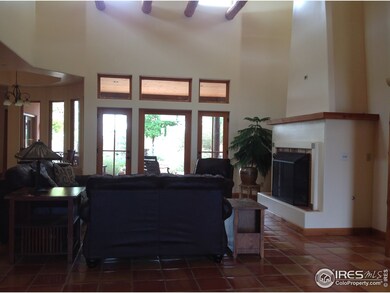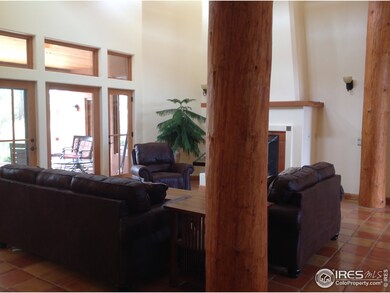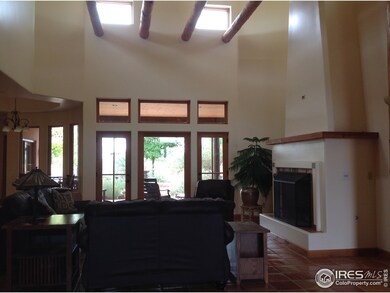
2909 Pheasant Run Berthoud, CO 80513
Highlights
- Parking available for a boat
- Horses Allowed On Property
- Open Floorplan
- Berthoud Elementary School Rated A-
- Sauna
- Cathedral Ceiling
About This Home
As of December 2016Stunning Custom Southwest Ranch Style home situated on pristine 2.3 acres just outside of Berthoud. This luxurious home features 4 bd 3.5 ba sunken dining open gourmet kitchen w two living areas wood/gas fireplace log beams luxurious master bedroom retreat and master bath complete with sauna guest suite w/bath oversized 3 car garage radiant heat. Enjoy the outdoor living spaces multiple private patios views fountains garden area professionally landscaped mature trees RV hookup chicken coup
Home Details
Home Type
- Single Family
Est. Annual Taxes
- $4,245
Year Built
- Built in 2007
Lot Details
- 2.3 Acre Lot
- Southern Exposure
- Kennel or Dog Run
- Wood Fence
- Level Lot
Parking
- 3 Car Attached Garage
- Driveway Level
- Parking available for a boat
Home Design
- Spanish Architecture
- Rubber Roof
- Stucco
Interior Spaces
- 3,219 Sq Ft Home
- 1-Story Property
- Open Floorplan
- Cathedral Ceiling
- Skylights
- Double Pane Windows
- Window Treatments
- Wood Frame Window
- Living Room with Fireplace
- Dining Room
- Sauna
Kitchen
- Double Self-Cleaning Oven
- Gas Oven or Range
- <<cooktopDownDraftToken>>
- Dishwasher
- Disposal
Flooring
- Carpet
- Tile
Bedrooms and Bathrooms
- 4 Bedrooms
- Walk-In Closet
- Jack-and-Jill Bathroom
- Primary bathroom on main floor
Laundry
- Laundry on main level
- Sink Near Laundry
Outdoor Features
- Patio
- Outdoor Storage
Schools
- Berthoud Elementary School
- Berthoud Jr/Sr Middle School
- Berthoud High School
Utilities
- Cooling Available
- Zoned Heating
- Radiant Heating System
- Septic System
- High Speed Internet
- Satellite Dish
Additional Features
- No Interior Steps
- Horses Allowed On Property
Community Details
- No Home Owners Association
- Summit Crest Subdivision
Listing and Financial Details
- Assessor Parcel Number R1626331
Ownership History
Purchase Details
Home Financials for this Owner
Home Financials are based on the most recent Mortgage that was taken out on this home.Purchase Details
Purchase Details
Home Financials for this Owner
Home Financials are based on the most recent Mortgage that was taken out on this home.Purchase Details
Home Financials for this Owner
Home Financials are based on the most recent Mortgage that was taken out on this home.Purchase Details
Purchase Details
Similar Homes in Berthoud, CO
Home Values in the Area
Average Home Value in this Area
Purchase History
| Date | Type | Sale Price | Title Company |
|---|---|---|---|
| Interfamily Deed Transfer | -- | First American | |
| Quit Claim Deed | -- | First American Title | |
| Interfamily Deed Transfer | -- | None Available | |
| Warranty Deed | $749,000 | Heritage Title Co | |
| Warranty Deed | $729,900 | Heritage Title | |
| Warranty Deed | $140,000 | Utc | |
| Warranty Deed | $158,000 | -- |
Mortgage History
| Date | Status | Loan Amount | Loan Type |
|---|---|---|---|
| Open | $320,400 | No Value Available | |
| Closed | $75,000 | Credit Line Revolving | |
| Previous Owner | $350,000 | New Conventional | |
| Previous Owner | $82,000 | Credit Line Revolving |
Property History
| Date | Event | Price | Change | Sq Ft Price |
|---|---|---|---|---|
| 01/28/2019 01/28/19 | Off Market | $729,900 | -- | -- |
| 01/28/2019 01/28/19 | Off Market | $749,000 | -- | -- |
| 12/20/2016 12/20/16 | Sold | $749,000 | -3.2% | $233 / Sq Ft |
| 11/20/2016 11/20/16 | Pending | -- | -- | -- |
| 09/14/2016 09/14/16 | For Sale | $774,000 | +6.0% | $240 / Sq Ft |
| 06/29/2016 06/29/16 | Sold | $729,900 | 0.0% | $226 / Sq Ft |
| 05/30/2016 05/30/16 | Pending | -- | -- | -- |
| 04/12/2016 04/12/16 | For Sale | $729,900 | -- | $226 / Sq Ft |
Tax History Compared to Growth
Tax History
| Year | Tax Paid | Tax Assessment Tax Assessment Total Assessment is a certain percentage of the fair market value that is determined by local assessors to be the total taxable value of land and additions on the property. | Land | Improvement |
|---|---|---|---|---|
| 2025 | $6,366 | $77,258 | $22,445 | $54,813 |
| 2024 | $6,156 | $77,258 | $22,445 | $54,813 |
| 2022 | $5,190 | $60,167 | $7,993 | $52,174 |
| 2021 | $5,334 | $61,898 | $8,223 | $53,675 |
| 2020 | $5,324 | $61,762 | $8,223 | $53,539 |
| 2019 | $5,247 | $61,762 | $8,223 | $53,539 |
| 2018 | $4,919 | $55,303 | $8,280 | $47,023 |
| 2017 | $4,287 | $55,303 | $8,280 | $47,023 |
| 2016 | $4,274 | $53,451 | $9,154 | $44,297 |
| 2015 | $4,245 | $60,460 | $9,150 | $51,310 |
| 2014 | $3,478 | $41,750 | $9,150 | $32,600 |
Agents Affiliated with this Home
-
K
Seller's Agent in 2016
Karen Robuck
Karen M Robuck
-
Tammy Ellerman

Seller's Agent in 2016
Tammy Ellerman
Orr Land CO
(970) 539-8778
64 Total Sales
Map
Source: IRES MLS
MLS Number: 802602
APN: 94283-10-002
- 2800 Lake Hollow Rd
- 612 Joyce Ct
- 1720 Chaparro Cir
- 2017 Vaquero St
- 1916 W County Road 6
- 3400 Erving Ct
- 3412 Erving Ct
- 1637 S U S Highway 287
- 1428 S County Road 23e
- 975 William Way
- 1921 Glenview Ct
- 2548 Horseshoe Cir
- 1426 Swan Peter Dr
- 1425 Burt Ave
- 1405 Swan Peter Dr
- 205 S County Road 23
- 1402 Burt Ave
- 1369 Burt Ave
- 1347 Burt Ave
- 1366 Eliza Ave
