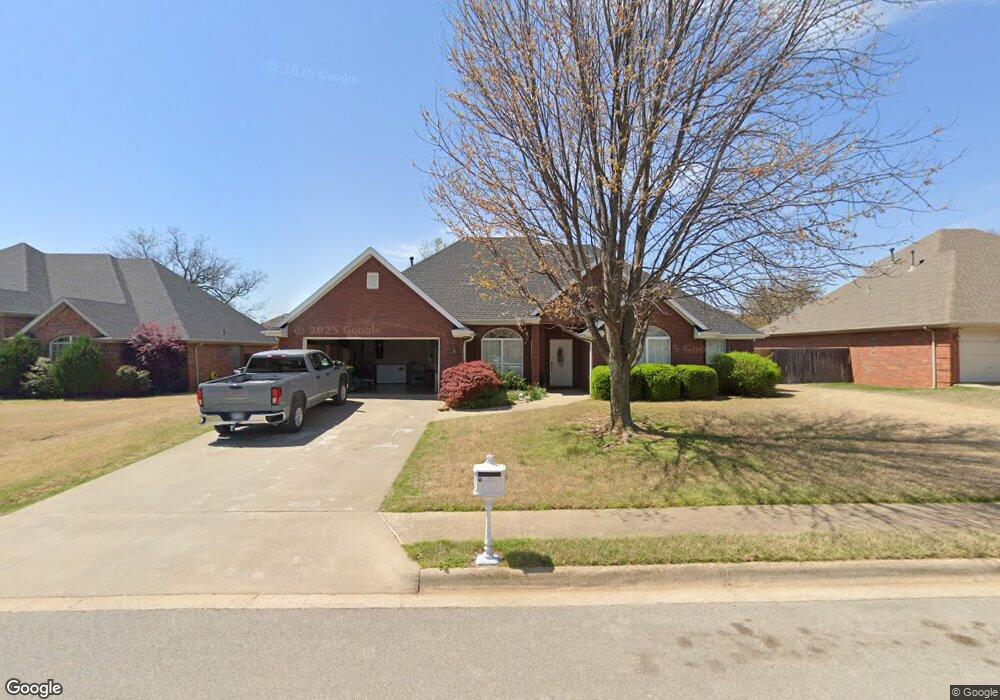291 Briarhill Dr Farmington, AR 72730
Estimated Value: $377,000 - $453,000
4
Beds
3
Baths
2,121
Sq Ft
$190/Sq Ft
Est. Value
About This Home
This home is located at 291 Briarhill Dr, Farmington, AR 72730 and is currently estimated at $402,078, approximately $189 per square foot. 291 Briarhill Dr is a home located in Washington County with nearby schools including Randall G. Lynch Middle School, Bob Folsom Elementary School, and Farmington Jr. High.
Ownership History
Date
Name
Owned For
Owner Type
Purchase Details
Closed on
Jun 22, 2012
Sold by
Dodson Connie F Miller and Dodson Monroe A
Bought by
Cantrell Cornelieus Aaron and Cantrell Shannon E
Current Estimated Value
Home Financials for this Owner
Home Financials are based on the most recent Mortgage that was taken out on this home.
Original Mortgage
$171,000
Outstanding Balance
$117,920
Interest Rate
3.8%
Mortgage Type
New Conventional
Estimated Equity
$284,158
Purchase Details
Closed on
Feb 28, 2012
Sold by
Dodson Monroe A
Bought by
Dodson Connie F
Purchase Details
Closed on
Mar 29, 2011
Sold by
Federal Home Loan Mortgage Corporation
Bought by
Miller Connie F
Home Financials for this Owner
Home Financials are based on the most recent Mortgage that was taken out on this home.
Original Mortgage
$100,000
Interest Rate
4.91%
Mortgage Type
Future Advance Clause Open End Mortgage
Purchase Details
Closed on
Nov 8, 2010
Sold by
Olson Christine
Bought by
Federal Home Loan Mortgage Corp
Purchase Details
Closed on
Mar 9, 2007
Sold by
Olson Steven Len and Olson Steven L
Bought by
Olson Christine Marie and Olson Christine M
Home Financials for this Owner
Home Financials are based on the most recent Mortgage that was taken out on this home.
Original Mortgage
$219,000
Interest Rate
6.26%
Mortgage Type
Purchase Money Mortgage
Purchase Details
Closed on
Jan 7, 2004
Sold by
Ksda Inc
Bought by
Olson Steven L and Olson Christine M
Home Financials for this Owner
Home Financials are based on the most recent Mortgage that was taken out on this home.
Original Mortgage
$198,000
Interest Rate
5.86%
Mortgage Type
Purchase Money Mortgage
Create a Home Valuation Report for This Property
The Home Valuation Report is an in-depth analysis detailing your home's value as well as a comparison with similar homes in the area
Home Values in the Area
Average Home Value in this Area
Purchase History
| Date | Buyer | Sale Price | Title Company |
|---|---|---|---|
| Cantrell Cornelieus Aaron | $180,000 | Waco Title Company | |
| Dodson Connie F | -- | None Available | |
| Miller Connie F | -- | Associates Closing & Title | |
| Federal Home Loan Mortgage Corp | $178,920 | None Available | |
| Olson Christine Marie | -- | Ltc | |
| Olson Steven L | $219,000 | Landtrust Title & Closing |
Source: Public Records
Mortgage History
| Date | Status | Borrower | Loan Amount |
|---|---|---|---|
| Open | Cantrell Cornelieus Aaron | $171,000 | |
| Previous Owner | Miller Connie F | $100,000 | |
| Previous Owner | Olson Christine Marie | $219,000 | |
| Previous Owner | Olson Steven L | $198,000 |
Source: Public Records
Tax History Compared to Growth
Tax History
| Year | Tax Paid | Tax Assessment Tax Assessment Total Assessment is a certain percentage of the fair market value that is determined by local assessors to be the total taxable value of land and additions on the property. | Land | Improvement |
|---|---|---|---|---|
| 2025 | $1,835 | $64,200 | $9,000 | $55,200 |
| 2024 | $1,852 | $64,200 | $9,000 | $55,200 |
| 2023 | $1,916 | $64,200 | $9,000 | $55,200 |
| 2022 | $1,855 | $41,600 | $9,000 | $32,600 |
| 2021 | $1,867 | $41,600 | $9,000 | $32,600 |
| 2020 | $1,845 | $41,600 | $9,000 | $32,600 |
| 2019 | $1,747 | $39,230 | $9,000 | $30,230 |
| 2018 | $1,772 | $39,230 | $9,000 | $30,230 |
| 2017 | $1,753 | $39,230 | $9,000 | $30,230 |
| 2016 | $1,753 | $39,230 | $9,000 | $30,230 |
| 2015 | $1,753 | $39,230 | $9,000 | $30,230 |
| 2014 | $1,722 | $38,660 | $9,000 | $29,660 |
Source: Public Records
Map
Nearby Homes
- 285 Briarhill Dr
- 311 S Sundown Dr
- 237 Briarhill Dr
- 275 S Nightfall Ave
- 271 Greenfield Ave
- 303 S Coventry Ave
- 201 Countryside Dr
- Rye 1903 Plan at The Grove at Engles Mill
- Ouachita 1669 Plan at The Grove at Engles Mill
- Cache 1788 Plan at The Grove at Engles Mill
- Degray 1757 Plan at The Grove at Engles Mill
- Stella 1848 Plan at The Grove at Engles Mill
- Millwood 1862 Plan at The Grove at Engles Mill
- Magnolia 1556 Plan at The Grove at Engles Mill
- Eureka 1536 Plan at The Grove at Engles Mill
- Springs 1445 Plan at The Grove at Engles Mill
- Piper 2064 Plan at The Grove at Engles Mill
- Oak 1463 Plan at The Grove at Engles Mill
- Daisy 2147 Plan at The Grove at Engles Mill
- Ashton 1496 Plan at The Grove at Engles Mill
- 286 W Tyler Rd
- 292 W Tyler Rd
- 280 W Tyler Rd
- 279 Briarhill Dr
- 303 Briarhill Dr
- 298 W Tyler Rd
- 292 Briarhill Dr
- 298 Briarhill Dr
- 183 Trotters Crossing
- 274 W Tyler Rd
- 304 Briarhill Dr
- 309 Briarhill Dr
- 268 W Tyler Rd
- 274 Briarhill Dr
- 293 Sundown Dr
- 299 Sundown Dr
- 281 W Tyler Rd
- 171 Trotters Crossing
- 267 Briarhill Dr
- 305 Sundown Dr
