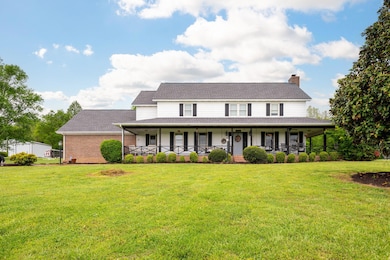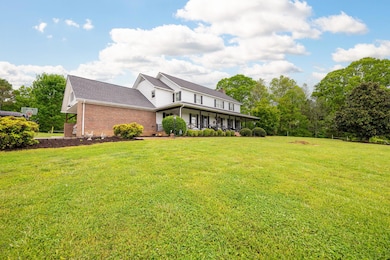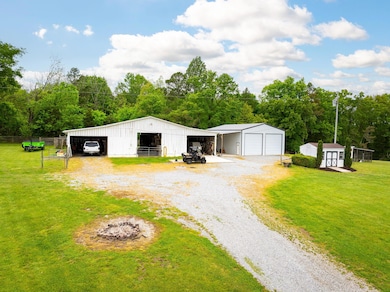
Estimated payment $5,363/month
Highlights
- Barn
- Views of Trees
- Secluded Lot
- Stables
- Contemporary Architecture
- Wooded Lot
About This Home
Beautiful large home on 12+/- acres with FIVE bedrooms and FOUR baths--horse barn with tack room/office, new metal garage for equipment or hobbies, storage building and of course, a chicken coop! Peaceful setting with privacy and very nice pasture! Additional acreage is available should new owner have an interest.
The home itself has had numerous updates including the master bath, the kitchen with granite countertops, flooring, lighting, paint, etc. and all neutral decor.
Roof was replaced in 2022 and a new HVAC unit is 2025.
Lovely home and beautiful property!
Home Details
Home Type
- Single Family
Est. Annual Taxes
- $1,287
Year Built
- Built in 1991 | Remodeled
Lot Details
- 12.07 Acre Lot
- Property fronts a county road
- Rural Setting
- Poultry Coop
- Fenced
- Landscaped
- Secluded Lot
- Level Lot
- Cleared Lot
- Wooded Lot
- Garden
Parking
- 2 Car Attached Garage
- 2 Carport Spaces
- Driveway
- Unpaved Parking
- On-Street Parking
- Off-Street Parking
Property Views
- Trees
- Pasture
- Hills
- Forest
- Meadow
- Rural
- Garden
Home Design
- Contemporary Architecture
- Brick Veneer
- Block Foundation
- Shingle Roof
- HardiePlank Type
Interior Spaces
- 3,572 Sq Ft Home
- 2-Story Property
- Crown Molding
- Ceiling Fan
- Wood Burning Fireplace
- Workshop
- Storage
- Crawl Space
Kitchen
- Eat-In Kitchen
- Breakfast Bar
- Electric Cooktop
- <<microwave>>
- Dishwasher
- Kitchen Island
- Granite Countertops
- Disposal
Flooring
- Wood
- Carpet
- Tile
Bedrooms and Bathrooms
- 5 Bedrooms
- Primary Bedroom on Main
- Split Bedroom Floorplan
- Dual Closets
- Walk-In Closet
- 4 Full Bathrooms
- Double Vanity
- Soaking Tub
- Walk-in Shower
Laundry
- Laundry Room
- Laundry on main level
Outdoor Features
- Wrap Around Porch
- Shed
- Outbuilding
- Rain Gutters
Schools
- Niota Elementary And Middle School
- Mcminn County High School
Farming
- Barn
- Pasture
Horse Facilities and Amenities
- Horses Allowed On Property
- Tack Room
- Trailer Storage
- Hay Storage
- Stables
Utilities
- Multiple cooling system units
- Central Air
- Multiple Heating Units
- Well
- Septic Tank
- High Speed Internet
- Cable TV Available
Community Details
- No Home Owners Association
Listing and Financial Details
- Assessor Parcel Number 020 06800 000
Map
Home Values in the Area
Average Home Value in this Area
Tax History
| Year | Tax Paid | Tax Assessment Tax Assessment Total Assessment is a certain percentage of the fair market value that is determined by local assessors to be the total taxable value of land and additions on the property. | Land | Improvement |
|---|---|---|---|---|
| 2024 | $1,287 | $118,875 | $11,375 | $107,500 |
| 2023 | $1,287 | $118,875 | $11,375 | $107,500 |
| 2022 | $1,308 | $84,550 | $13,200 | $71,350 |
| 2021 | $1,308 | $84,550 | $13,200 | $71,350 |
| 2020 | $1,308 | $84,550 | $13,200 | $71,350 |
| 2019 | $1,305 | $84,350 | $13,200 | $71,150 |
| 2018 | $1,305 | $84,350 | $13,200 | $71,150 |
| 2017 | $1,191 | $73,750 | $18,850 | $54,900 |
| 2016 | $1,191 | $73,750 | $18,850 | $54,900 |
| 2015 | -- | $73,750 | $18,850 | $54,900 |
| 2014 | $1,192 | $73,765 | $0 | $0 |
Property History
| Date | Event | Price | Change | Sq Ft Price |
|---|---|---|---|---|
| 07/10/2025 07/10/25 | Price Changed | $949,000 | -0.1% | $266 / Sq Ft |
| 07/10/2025 07/10/25 | For Sale | $949,900 | +900.9% | $266 / Sq Ft |
| 07/10/2025 07/10/25 | For Sale | $94,900 | -81.8% | $27 / Sq Ft |
| 04/30/2021 04/30/21 | Sold | $520,000 | -- | $146 / Sq Ft |
Purchase History
| Date | Type | Sale Price | Title Company |
|---|---|---|---|
| Warranty Deed | $520,000 | Reliance Title Of Tn Llc | |
| Quit Claim Deed | -- | -- | |
| Deed | -- | -- | |
| Warranty Deed | $80,400 | -- |
Mortgage History
| Date | Status | Loan Amount | Loan Type |
|---|---|---|---|
| Open | $416,000 | New Conventional | |
| Previous Owner | $77,000 | No Value Available | |
| Previous Owner | $75,000 | No Value Available |
Similar Home in Niota, TN
Source: River Counties Association of REALTORS®
MLS Number: 20253139
APN: 020-068.00
- 369 County Road 275
- 108 County Road 330
- 437 County Road 267
- 114 County Road 269
- 680 County Road 267
- 0 County Road 280
- 118 County Road 327
- 0 County Road 334
- 371 County Road 280
- 261 County Road 265
- 0 Tract 1 County Road 279
- 975 County Road 316
- Lot 2 County Road 313
- 275 County Road 323
- 188 County Road 313
- 348 Dilbeck Ln
- 424 Wallace Dr
- 428 Wallace Dr
- 432 Wallace Dr
- 436 Wallace Dr
- 103 Mahala Rd Unit A
- 103 Mahala Rd Unit B
- 417 Chester St
- 2108 Congress Pkwy S
- 1721 W Madison Ave
- 918 Rocky Mount Rd
- 26 Phillips St
- 529 Isbill Rd
- 142 Church St
- 135 Warren St
- 145 Tatum St
- 2535 Highway 411
- 1081 Carding MacHine Rd
- 184 Oonoga Way
- 545 Rarity Bay Pkwy Unit 206
- 150 Ellis St
- 108 Amohi Way
- 103 Alichanoska Ln
- 206 Cheeskogili Ln
- 206 Wewoka Trace Unit A






