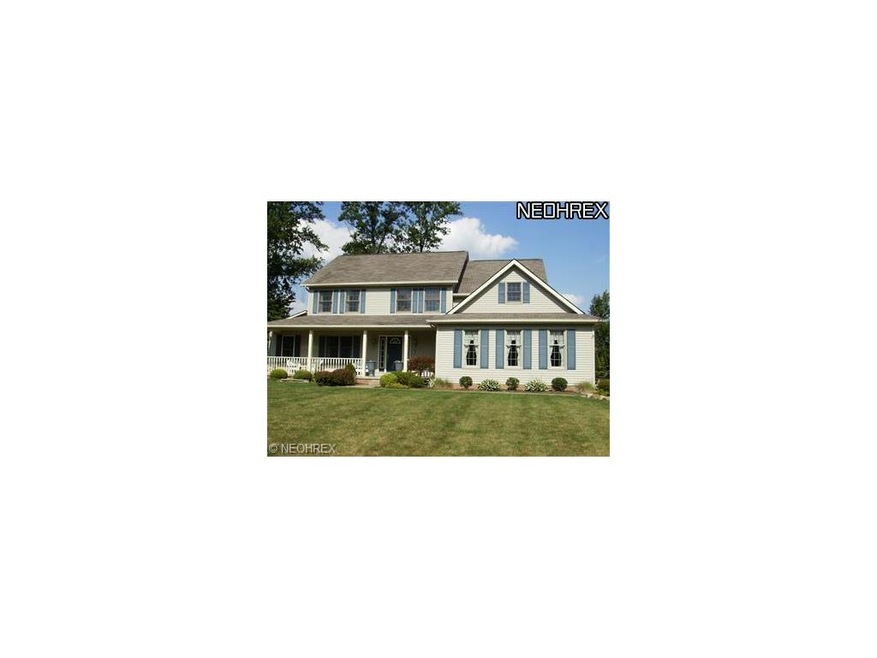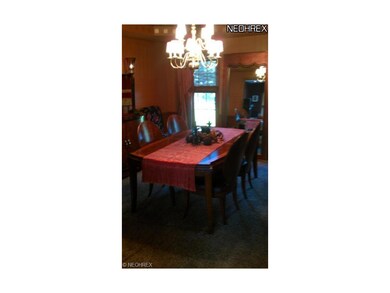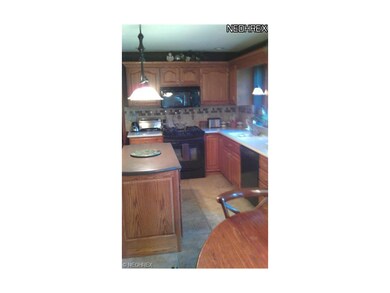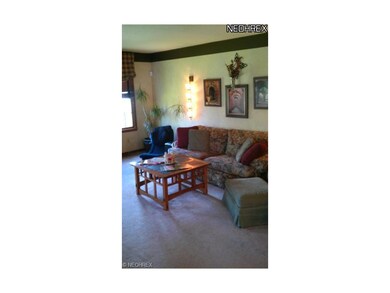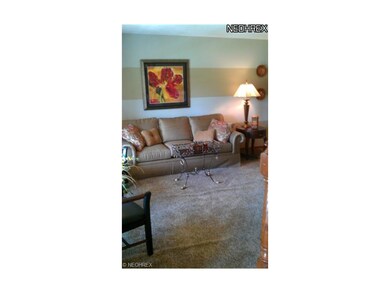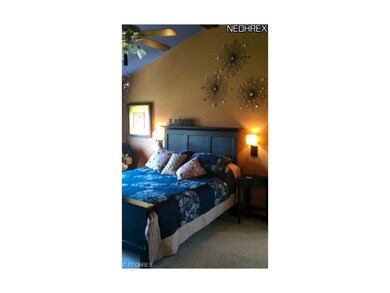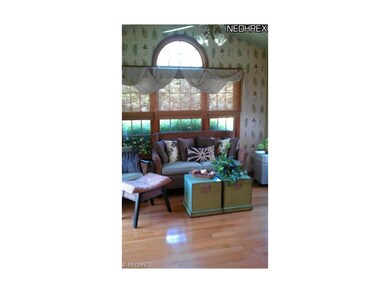
2910 Cedarwood Dr Alliance, OH 44601
Highlights
- 0.41 Acre Lot
- Traditional Architecture
- Enclosed patio or porch
- Deck
- 1 Fireplace
- 2 Car Attached Garage
About This Home
As of December 2023Gorgeous home with brand new roof. 4 possible 5 bedrooms & 3 1/2 baths. Large open floor plan. Wraparound covered porch to sunroom at rear. Sunken family room, formal dining room & living room, island kitchen, lovely master BR w/ french doors to bath w/ whirlpool tub- bay window. Wonderful lot & layout. Seller relocating.
Last Agent to Sell the Property
Tanner Real Estate Co. License #2006001890 Listed on: 02/07/2012
Home Details
Home Type
- Single Family
Est. Annual Taxes
- $3,029
Year Built
- Built in 1995
Lot Details
- 0.41 Acre Lot
- Lot Dimensions are 120x150
Home Design
- Traditional Architecture
- Vinyl Construction Material
Interior Spaces
- 2,609 Sq Ft Home
- 2-Story Property
- 1 Fireplace
- Finished Basement
- Basement Fills Entire Space Under The House
Bedrooms and Bathrooms
- 4 Bedrooms
Parking
- 2 Car Attached Garage
- Garage Door Opener
Outdoor Features
- Deck
- Enclosed patio or porch
Utilities
- Forced Air Heating and Cooling System
- Heating System Uses Gas
- Sewer Not Available
Listing and Financial Details
- Assessor Parcel Number 0113416
Ownership History
Purchase Details
Home Financials for this Owner
Home Financials are based on the most recent Mortgage that was taken out on this home.Purchase Details
Home Financials for this Owner
Home Financials are based on the most recent Mortgage that was taken out on this home.Purchase Details
Purchase Details
Home Financials for this Owner
Home Financials are based on the most recent Mortgage that was taken out on this home.Purchase Details
Purchase Details
Purchase Details
Similar Homes in Alliance, OH
Home Values in the Area
Average Home Value in this Area
Purchase History
| Date | Type | Sale Price | Title Company |
|---|---|---|---|
| Deed | -- | None Listed On Document | |
| Interfamily Deed Transfer | -- | None Available | |
| Interfamily Deed Transfer | -- | None Available | |
| Warranty Deed | $245,000 | None Available | |
| Deed | $250,000 | -- | |
| Deed | $28,000 | -- | |
| Deed | -- | -- |
Mortgage History
| Date | Status | Loan Amount | Loan Type |
|---|---|---|---|
| Open | $376,000 | Credit Line Revolving | |
| Closed | $370,405 | New Conventional | |
| Previous Owner | $201,100 | New Conventional | |
| Previous Owner | $240,562 | FHA | |
| Previous Owner | $125,000 | Credit Line Revolving | |
| Previous Owner | $54,000 | Credit Line Revolving | |
| Closed | -- | New Conventional |
Property History
| Date | Event | Price | Change | Sq Ft Price |
|---|---|---|---|---|
| 12/08/2023 12/08/23 | Sold | $389,900 | 0.0% | $142 / Sq Ft |
| 11/09/2023 11/09/23 | Pending | -- | -- | -- |
| 11/09/2023 11/09/23 | For Sale | $389,900 | +59.1% | $142 / Sq Ft |
| 07/16/2012 07/16/12 | Sold | $245,000 | -5.4% | $94 / Sq Ft |
| 05/31/2012 05/31/12 | Pending | -- | -- | -- |
| 02/07/2012 02/07/12 | For Sale | $259,000 | -- | $99 / Sq Ft |
Tax History Compared to Growth
Tax History
| Year | Tax Paid | Tax Assessment Tax Assessment Total Assessment is a certain percentage of the fair market value that is determined by local assessors to be the total taxable value of land and additions on the property. | Land | Improvement |
|---|---|---|---|---|
| 2024 | -- | $138,820 | $32,940 | $105,880 |
| 2023 | $4,367 | $108,680 | $30,070 | $78,610 |
| 2022 | $4,396 | $108,680 | $30,070 | $78,610 |
| 2021 | $4,400 | $108,680 | $30,070 | $78,610 |
| 2020 | $4,086 | $94,260 | $26,150 | $68,110 |
| 2019 | $4,028 | $94,260 | $26,150 | $68,110 |
| 2018 | $4,047 | $94,260 | $26,150 | $68,110 |
| 2017 | $3,814 | $87,400 | $21,880 | $65,520 |
| 2016 | $3,781 | $85,930 | $21,880 | $64,050 |
| 2015 | $3,814 | $85,930 | $21,880 | $64,050 |
| 2014 | $1,489 | $74,830 | $19,040 | $55,790 |
| 2013 | $1,740 | $74,830 | $19,040 | $55,790 |
Agents Affiliated with this Home
-
Lisa Trummer

Seller's Agent in 2023
Lisa Trummer
Tanner Real Estate Co.
(330) 829-4602
315 in this area
690 Total Sales
-
Gina Hamilton

Buyer's Agent in 2023
Gina Hamilton
Tanner Real Estate Co.
(330) 206-7251
56 in this area
109 Total Sales
Map
Source: MLS Now
MLS Number: 3291757
APN: 00113416
- 2355 Pleasant Place
- 2330 Parkway Blvd
- VL Ridgehill Ave
- 3469 Norwood Ave
- 2220 Western Ave
- 2050 Federal Ave
- 2502 S Union Ave
- 1029 W College Rd
- 3310 Beechwood Ave
- 1539 Parkway Blvd
- 958 Cornell Dr
- 1527 Glenking Ln
- 1119 Glenwood Dr
- 211 E Carol St
- 317 E State St
- 112 E College St
- 555 E Milton St
- 1201 Overlook Dr
- 2615 S Seneca Ave
- 2467 S Seneca Ave
