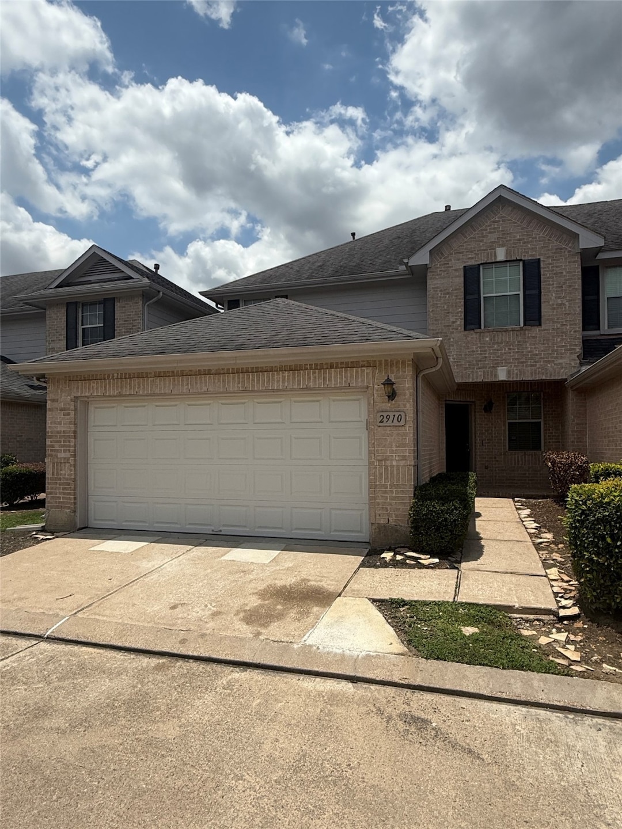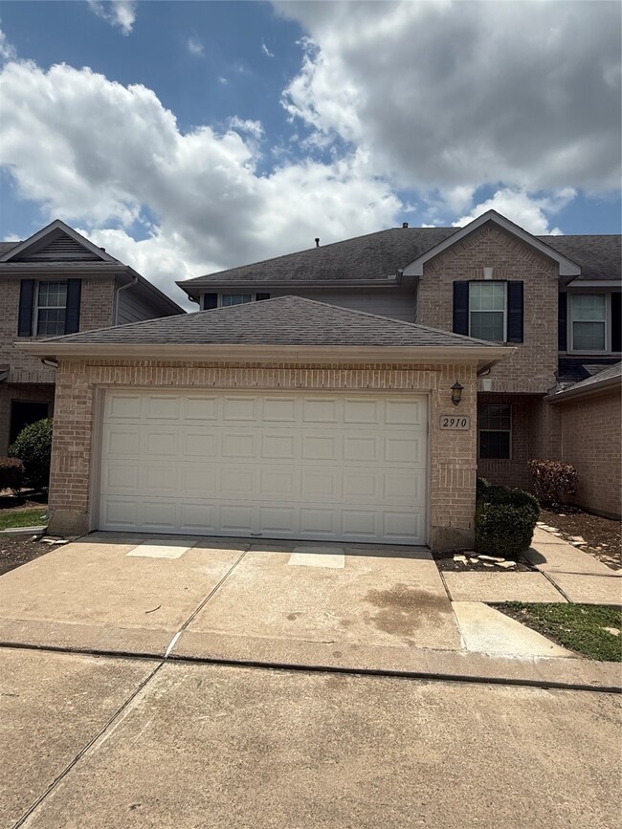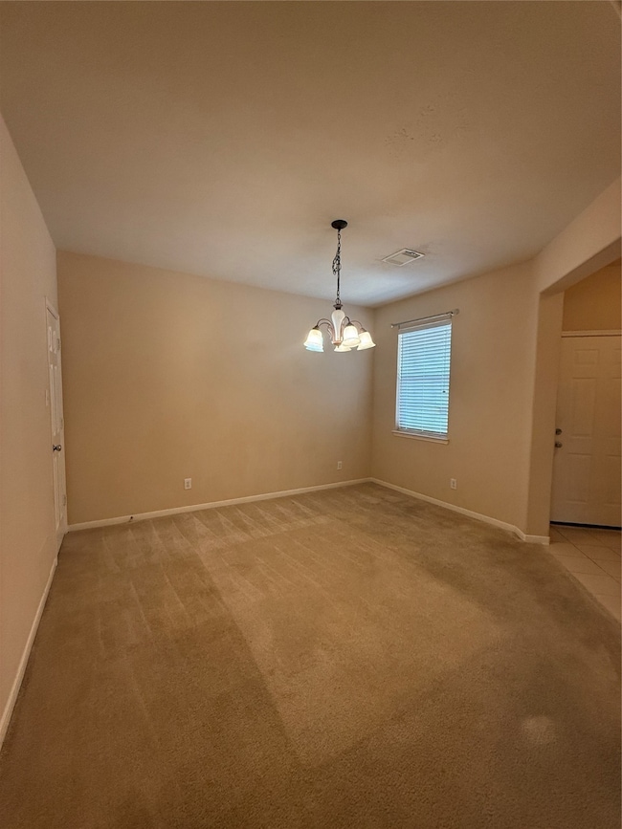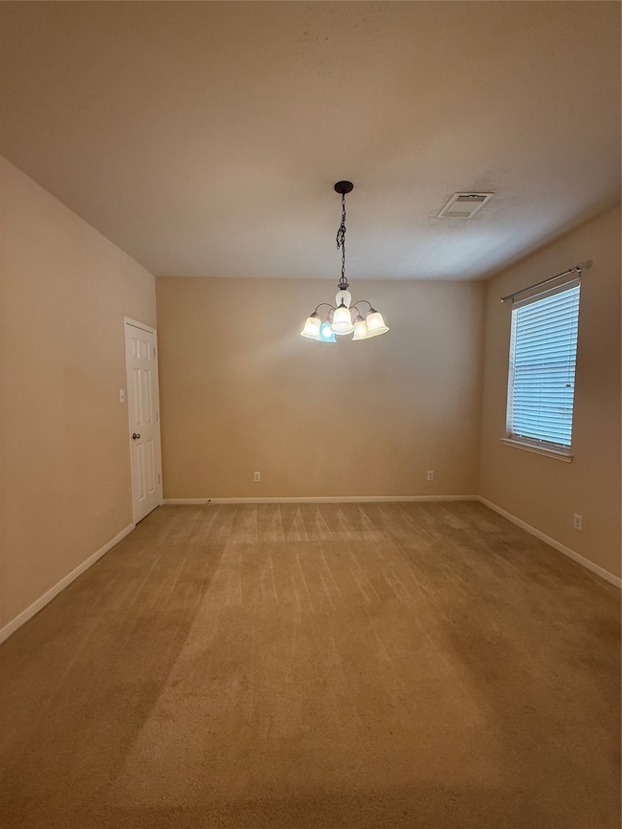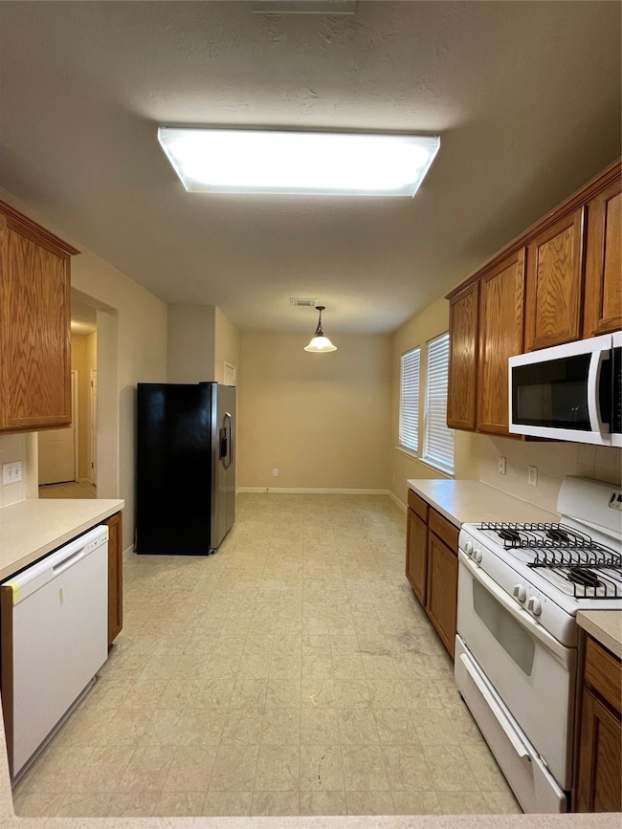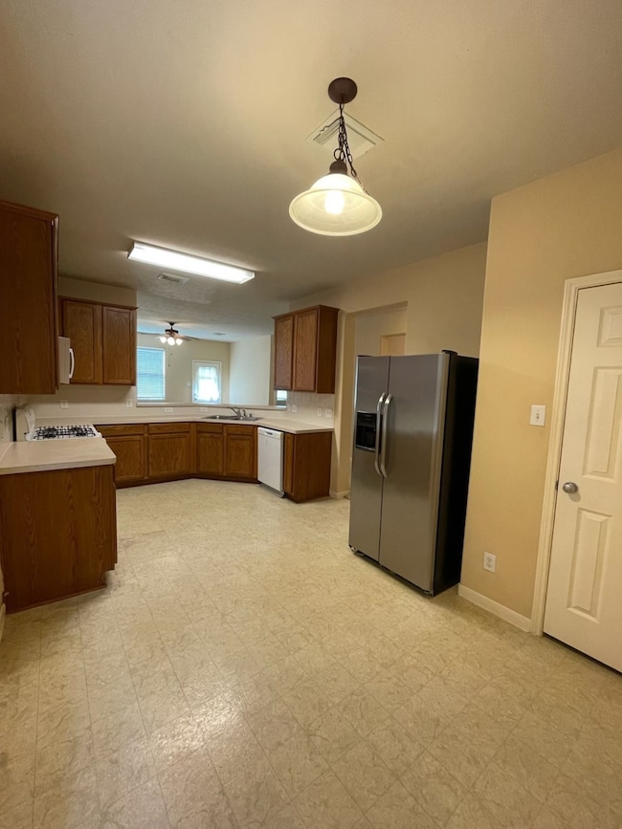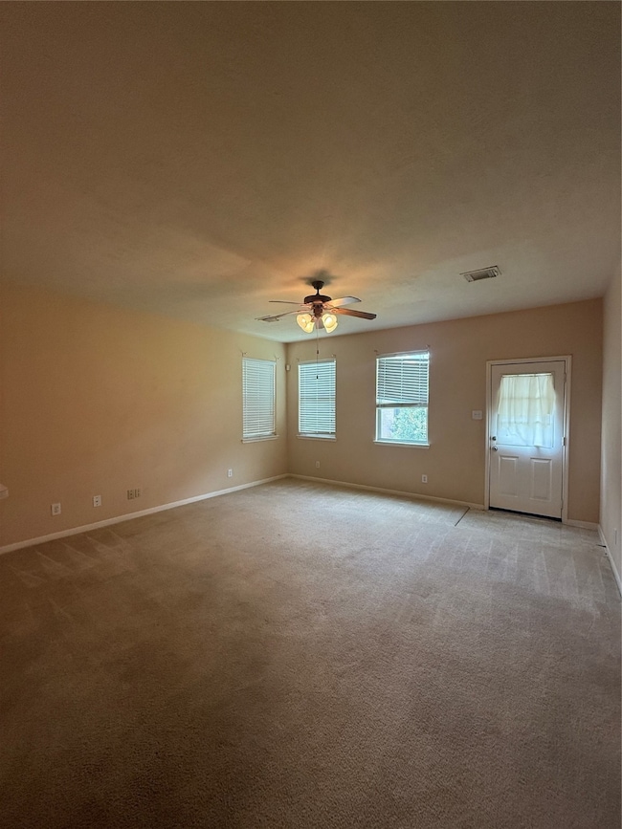2910 Meadowglen Cove Houston, TX 77082
Westchase Neighborhood
4
Beds
3
Baths
2,193
Sq Ft
2,818
Sq Ft Lot
Highlights
- 2 Car Attached Garage
- Cooling System Powered By Gas
- Central Heating and Cooling System
About This Home
Luxury Townhome Living in the middle of all city conveniences. 4 bedroom, 3 bath townhome with attached 2 car garage. Big kitchen & breakfast room overlooking living area. You will love the location of this property right in the heart of the city!
Condo Details
Home Type
- Condominium
Est. Annual Taxes
- $6,168
Year Built
- Built in 2005
Parking
- 2 Car Attached Garage
Interior Spaces
- 2,193 Sq Ft Home
- 2-Story Property
Bedrooms and Bathrooms
- 4 Bedrooms
- 3 Full Bathrooms
Schools
- Outley Elementary School
- O'donnell Middle School
- Aisd Draw High School
Utilities
- Cooling System Powered By Gas
- Central Heating and Cooling System
- Heating System Uses Gas
Listing and Financial Details
- Property Available on 5/19/25
- Long Term Lease
Community Details
Overview
- Park At Meadowglen Subdivision
Pet Policy
- No Pets Allowed
Map
Source: Houston Association of REALTORS®
MLS Number: 70400518
APN: 1255650020011
Nearby Homes
- 2922 Meadowglen Crest
- 3031 Royal Oaks Grove
- 11611 Royal Oaks View
- 2903 Royal Oaks Grove
- 3119 Royal Courtside Ave
- 11502 Royal Tower Place
- 11506 Royal Tower Place
- 11603 Royal Parkside Place
- 11606 Royal Parkside Place
- 11606 Royal Plain Ave
- 2918 Royal Oaks Green
- 2906 Royal Oaks Green
- 3046 Royal Oaks Crest
- 4714 Breezewood Dr
- 11711 Royal Ivory Crossing
- 2727 Stuart Manor
- 11707 Royal Ivory Crossing
- 2822 Stuart Manor
- 3011 Bonnebridge Way Blvd
- 3215 Loblolly Pines Way
- 2931 Meadowglen Cove
- 2909 Hayes Rd
- 2828 Hayes Rd
- 3131 Hayes Rd
- 2777 Woodland Park Dr
- 3225 Woodland Park Dr Unit 481
- 3225 Woodland Park Dr Unit 633
- 3225 Woodland Park Dr Unit 541
- 3225 Woodland Park Dr Unit 423
- 3000 Woodland Park Dr
- 3225 Woodland Park Dr
- 2601 Woodland Park Dr
- 11355 Richmond Ave
- 2700 Woodland Park Dr
- 11502 Royal Tower Place
- 10936 Meadowglen Ln
- 2906 Royal Oaks Crest
- 11406 Noblewood Crest Ln
- 11402 Noblewood Crest Ln
- 3130 Walnut Bend Ln Unit 421
