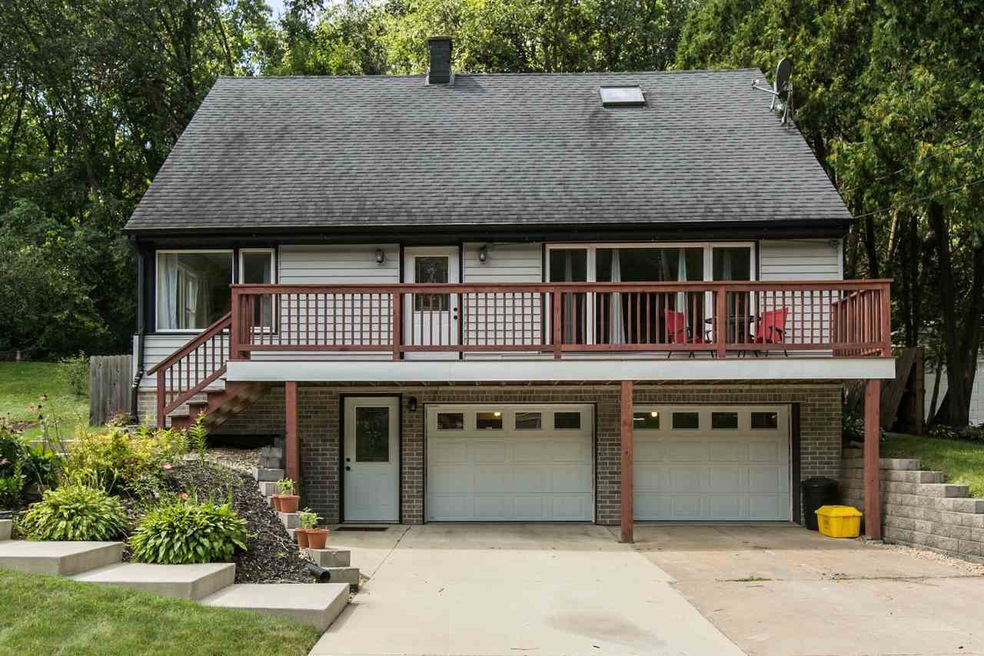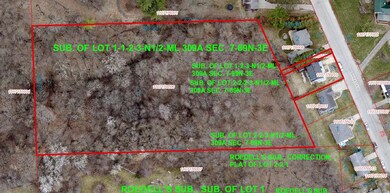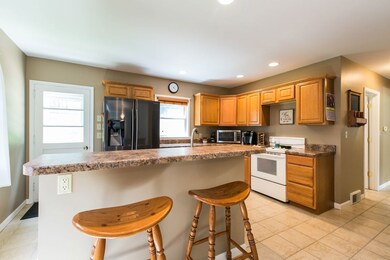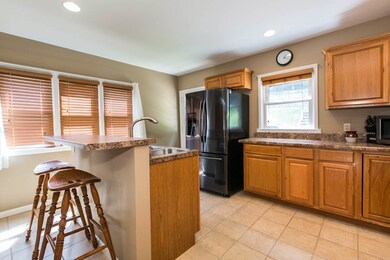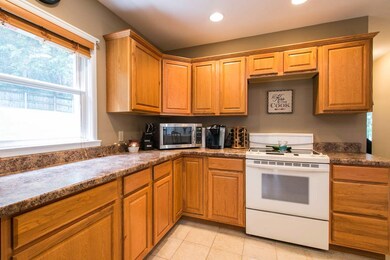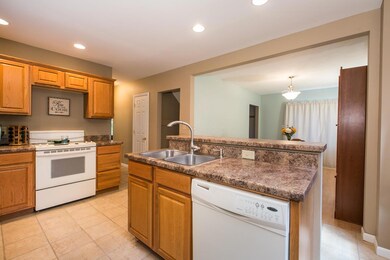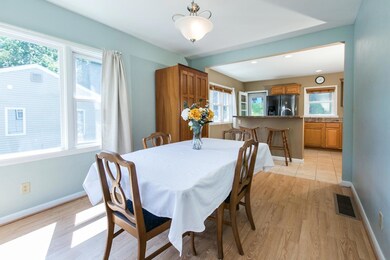
2910 Shiras Ave Dubuque, IA 52001
Highlights
- Deck
- Shed
- Forced Air Heating and Cooling System
- Patio
- Fire Pit
About This Home
As of March 2025Move in ready home on 3.74 acre lot in Eagle Point area. This home is equipped with large bedrooms and closet space, move in ready kitchen. Lots of fresh light! Private backyard with patio accesses a 3.74 acre wooded lot. Fun for exploring, camping, and hiking. Fresh paint, newer furnace and 2 car garage. Room for expansion in lower level already plumbed for 3rd bathroom.
Home Details
Home Type
- Single Family
Est. Annual Taxes
- $2,310
Year Built
- Built in 1955
Lot Details
- 3.74 Acre Lot
Home Design
- Brick Exterior Construction
- Block Foundation
- Composition Shingle Roof
- Vinyl Siding
Interior Spaces
- 1.5-Story Property
- Window Treatments
- Basement Fills Entire Space Under The House
- Laundry on upper level
Kitchen
- Oven or Range
- Dishwasher
Bedrooms and Bathrooms
- 2 Full Bathrooms
Parking
- 2 Car Garage
- Garage Drain
Outdoor Features
- Deck
- Patio
- Fire Pit
- Shed
Utilities
- Forced Air Heating and Cooling System
- Gas Available
Ownership History
Purchase Details
Home Financials for this Owner
Home Financials are based on the most recent Mortgage that was taken out on this home.Purchase Details
Home Financials for this Owner
Home Financials are based on the most recent Mortgage that was taken out on this home.Purchase Details
Home Financials for this Owner
Home Financials are based on the most recent Mortgage that was taken out on this home.Purchase Details
Home Financials for this Owner
Home Financials are based on the most recent Mortgage that was taken out on this home.Similar Homes in Dubuque, IA
Home Values in the Area
Average Home Value in this Area
Purchase History
| Date | Type | Sale Price | Title Company |
|---|---|---|---|
| Warranty Deed | $247,000 | None Listed On Document | |
| Warranty Deed | $235,000 | None Listed On Document | |
| Special Warranty Deed | -- | None Available | |
| Warranty Deed | -- | None Available |
Mortgage History
| Date | Status | Loan Amount | Loan Type |
|---|---|---|---|
| Open | $212,000 | New Conventional | |
| Previous Owner | $223,250 | New Conventional | |
| Previous Owner | $80,650 | New Conventional | |
| Previous Owner | $121,650 | New Conventional | |
| Previous Owner | $45,000 | Credit Line Revolving |
Property History
| Date | Event | Price | Change | Sq Ft Price |
|---|---|---|---|---|
| 03/17/2025 03/17/25 | For Sale | $254,900 | +3.2% | $165 / Sq Ft |
| 03/14/2025 03/14/25 | Sold | $247,000 | 0.0% | $159 / Sq Ft |
| 02/08/2025 02/08/25 | Off Market | $247,000 | -- | -- |
| 02/08/2025 02/08/25 | Pending | -- | -- | -- |
| 12/27/2024 12/27/24 | Price Changed | $254,900 | -1.9% | $165 / Sq Ft |
| 08/13/2024 08/13/24 | For Sale | $259,900 | +10.6% | $168 / Sq Ft |
| 07/14/2023 07/14/23 | Sold | $235,000 | -3.1% | $152 / Sq Ft |
| 06/12/2023 06/12/23 | Pending | -- | -- | -- |
| 06/10/2023 06/10/23 | For Sale | $242,500 | +59.4% | $157 / Sq Ft |
| 09/29/2017 09/29/17 | Sold | $152,100 | +6.7% | $104 / Sq Ft |
| 09/01/2017 09/01/17 | Pending | -- | -- | -- |
| 08/29/2017 08/29/17 | For Sale | $142,500 | +14.9% | $97 / Sq Ft |
| 10/31/2013 10/31/13 | Sold | $124,000 | -4.2% | $84 / Sq Ft |
| 09/11/2013 09/11/13 | For Sale | $129,500 | -- | $88 / Sq Ft |
| 08/18/2013 08/18/13 | Pending | -- | -- | -- |
Tax History Compared to Growth
Tax History
| Year | Tax Paid | Tax Assessment Tax Assessment Total Assessment is a certain percentage of the fair market value that is determined by local assessors to be the total taxable value of land and additions on the property. | Land | Improvement |
|---|---|---|---|---|
| 2024 | $2,310 | $175,900 | $25,400 | $150,500 |
| 2023 | $2,310 | $175,900 | $25,400 | $150,500 |
| 2022 | $2,324 | $149,460 | $19,080 | $130,380 |
| 2021 | $2,324 | $149,460 | $19,080 | $130,380 |
| 2020 | $2,184 | $131,640 | $19,080 | $112,560 |
| 2019 | $2,210 | $131,640 | $19,080 | $112,560 |
| 2018 | $2,174 | $127,410 | $17,810 | $109,600 |
| 2017 | $2,090 | $127,410 | $17,810 | $109,600 |
| 2016 | $2,090 | $116,690 | $17,810 | $98,880 |
| 2015 | $2,042 | $116,690 | $17,810 | $98,880 |
| 2014 | $1,988 | $116,690 | $17,810 | $98,880 |
Agents Affiliated with this Home
-
Jared Levy

Seller's Agent in 2025
Jared Levy
EXIT Unlimited
(954) 604-7116
130 Total Sales
-
Lori Clare
L
Seller's Agent in 2023
Lori Clare
Dubuque's Great River Real Estate
(563) 583-7355
22 Total Sales
-
Jared Althoff

Seller's Agent in 2017
Jared Althoff
Keller Williams Legacy Group
(563) 543-8199
191 Total Sales
-
Chris Spahn
C
Seller's Agent in 2013
Chris Spahn
Spahn Realty
(563) 543-1802
10 Total Sales
-
Sue Conlon

Buyer's Agent in 2013
Sue Conlon
RE/MAX
(563) 599-8195
98 Total Sales
Map
Source: East Central Iowa Association of REALTORS®
MLS Number: 133634
APN: 11-07-176-010
- Lot 1 Cobalt Ct Ct
- 2055 Cobalt Ct
- 2069 Sky Blue Dr
- 2055 Jansen St
- LOT 29 Sky Blue Dr
- 1605 Amelia Cir
- 1790 Amelia Dr
- 2635 Rhomberg Ave
- 2116 Shiras Ave
- 2355 Rhomberg Ave
- 2221 Garfield Ave
- 2162 Garfield Ave
- 1952 Garfield Ave
- 790 Stone Ridge Place
- 1848 Rhomberg Ave
- 3640 Mya Rose Ct
- 931 Liberty Ave
- 1615 Rhomberg Ave
- 1417 Lincoln Ave
- 2740 Buena Vista St
