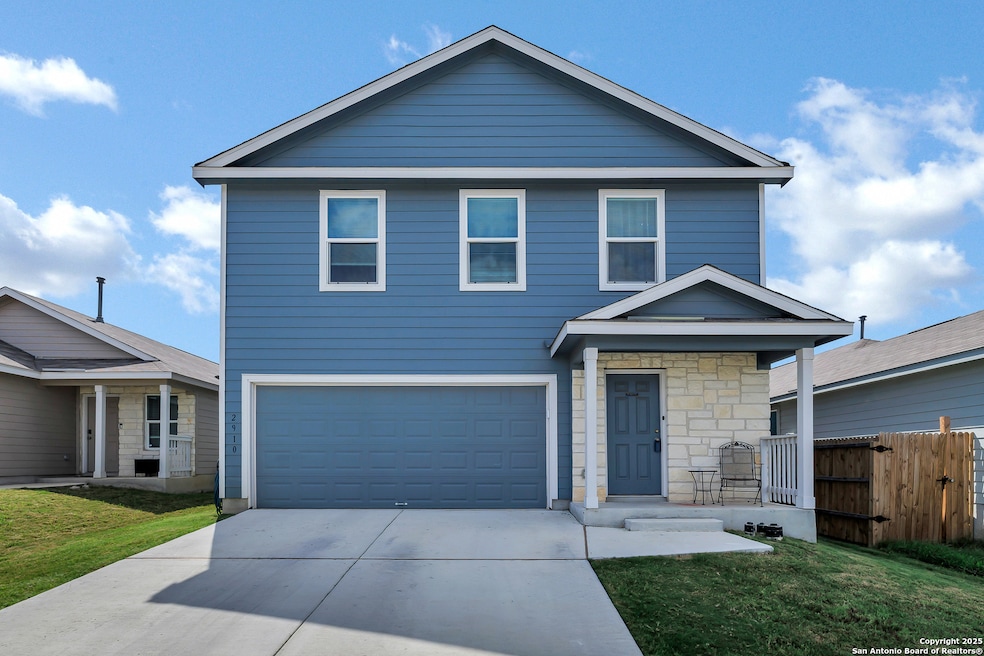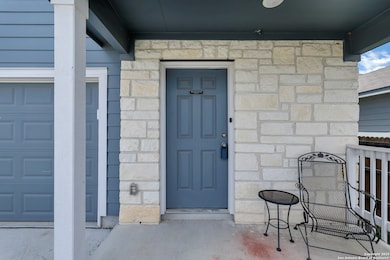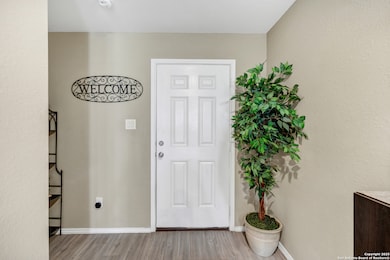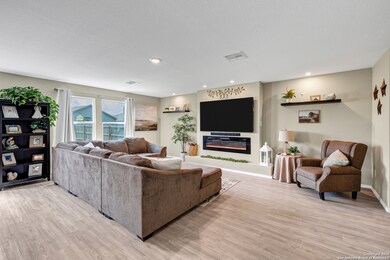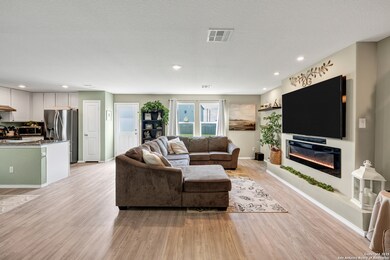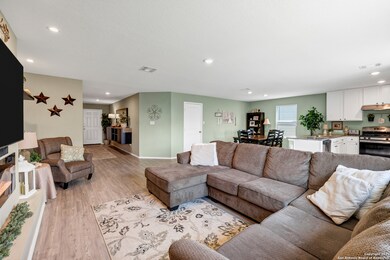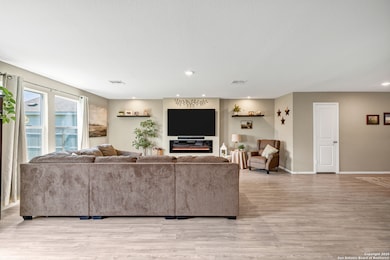
2910 Stigler Dr Converse, TX 78109
Southeast Side NeighborhoodEstimated payment $2,256/month
Highlights
- Two Living Areas
- Sport Court
- Central Heating and Cooling System
- Game Room
- Park
- Carpet
About This Home
Welcome to your dream home! This beautifully maintained two story residence offers a perfect blend of comfort and charm. Step inside to find a warm and inviting living area centered around a stunning remote controlled fireplace-perfect for cozy evenings and entertaining guests. With generous natural light, spacious rooms and a thoughtful layout, this home is ideal for both everyday living and special gatherings. 19 X 6 entry showcases a stunning, tastefully designed IKEA built in furniture with a mirror.
Listing Agent
Willy Peniche
Troy Realtors, Inc. Listed on: 07/12/2025
Open House Schedule
-
Sunday, July 20, 20251:00 to 4:00 pm7/20/2025 1:00:00 PM +00:007/20/2025 4:00:00 PM +00:00Come one come all, to see your dream home. This beautifully maintained home offers a perfect blend of comfort and charm. Step inside to find a warm and inviting living area centered around a stunning remote fireplace-perfect for cozy evenings and entertaining guests. With generous natural light, spacious rooms and a thoughtful layout, this home is ideal for both living and special gatherings. Conveniently located near JBSA Randolph.Add to Calendar
Home Details
Home Type
- Single Family
Est. Annual Taxes
- $5,964
Year Built
- Built in 2023
Lot Details
- 5,793 Sq Ft Lot
HOA Fees
- $25 Monthly HOA Fees
Home Design
- Slab Foundation
- Composition Roof
Interior Spaces
- 1,950 Sq Ft Home
- Property has 2 Levels
- Window Treatments
- Two Living Areas
- Game Room
- Fire and Smoke Detector
Kitchen
- Gas Cooktop
- Stove
- Dishwasher
- Disposal
Flooring
- Carpet
- Vinyl
Bedrooms and Bathrooms
- 4 Bedrooms
Laundry
- Laundry on upper level
- Stacked Washer and Dryer
Parking
- 2 Car Garage
- Garage Door Opener
Schools
- Heritage Middle School
- E Central High School
Utilities
- Central Heating and Cooling System
- Heating System Uses Natural Gas
Listing and Financial Details
- Legal Lot and Block 100 / 13
- Assessor Parcel Number 182250131001
Community Details
Overview
- $395 HOA Transfer Fee
- Paloma Master Community Inc Association
- Built by Lennar
- Paloma Subdivision
- Mandatory home owners association
Recreation
- Sport Court
- Park
Map
Home Values in the Area
Average Home Value in this Area
Tax History
| Year | Tax Paid | Tax Assessment Tax Assessment Total Assessment is a certain percentage of the fair market value that is determined by local assessors to be the total taxable value of land and additions on the property. | Land | Improvement |
|---|---|---|---|---|
| 2023 | $5,829 | $71,560 | $53,310 | $18,250 |
Property History
| Date | Event | Price | Change | Sq Ft Price |
|---|---|---|---|---|
| 07/12/2025 07/12/25 | For Sale | $313,000 | -0.6% | $161 / Sq Ft |
| 06/20/2023 06/20/23 | Sold | -- | -- | -- |
| 03/18/2023 03/18/23 | For Sale | $314,999 | -- | $162 / Sq Ft |
Mortgage History
| Date | Status | Loan Amount | Loan Type |
|---|---|---|---|
| Closed | $199,999 | New Conventional |
Similar Homes in Converse, TX
Source: San Antonio Board of REALTORS®
MLS Number: 1883661
APN: 18225-013-1001
- 2834 Millikan Dr
- 10415 Mcclintock Dr
- 2827 Gustavo Dr
- 10787 Giacconi Dr
- 2814 Forsyth Canyon
- 2806 Forsyth Canyon
- 2810 Forsyth Canyon
- 10814 Prusiner Dr
- 2826 Forsyth Canyon
- 10751 Margarita Loop
- 2910 Forsyth Canyon
- 10827 Hernando Ct
- 10935 Delight Grove
- 10711 Hernando Ct
- 10946 Delight Grove
- 10756 Rosalina Loop
- 10939 Delight Grove
- 10744 Rosalina Loop
- 10938 Chippewa Trace
- 10788 Rosalina Loop
- 10618 Varmus Dr
- 2918 Gustavo Dr
- 10538 Varmus Dr
- 10555 Varmus Dr
- 2810 Gustavo Dr
- 10422 Mcclintock Dr
- 10543 Varmus Dr
- 3310 Carducci Dr
- 2950 Forsyth Canyon
- 10410 Varmus Dr
- 2911 Charpak Dr
- 10755 Giacconi Dr
- 10719 Prusiner Dr
- 10842 Hernando Ct
- 10962 Delight Grove
- 10907 Lafayette Lp
- 10911 Lafayette Lp
- 3035 Jackson Summit
- 10923 Juliette Pass
- 10738 Francisco Way
