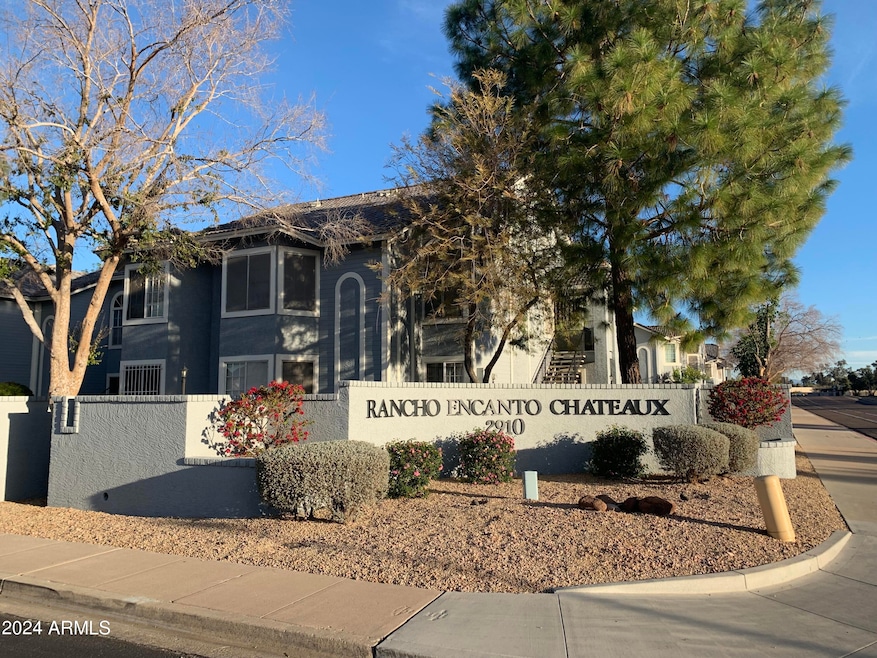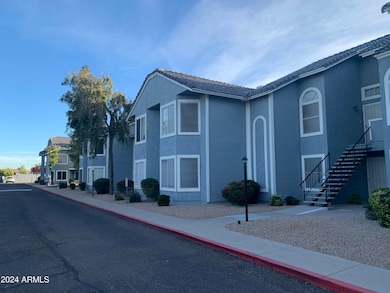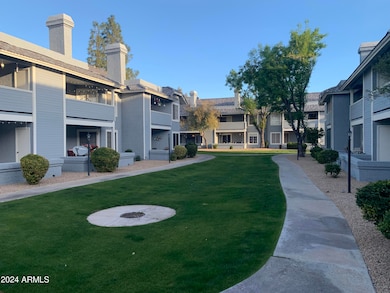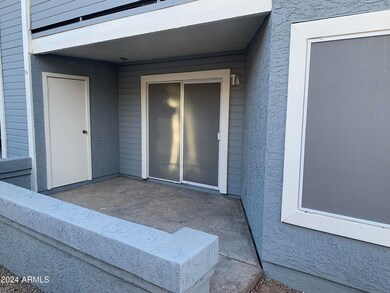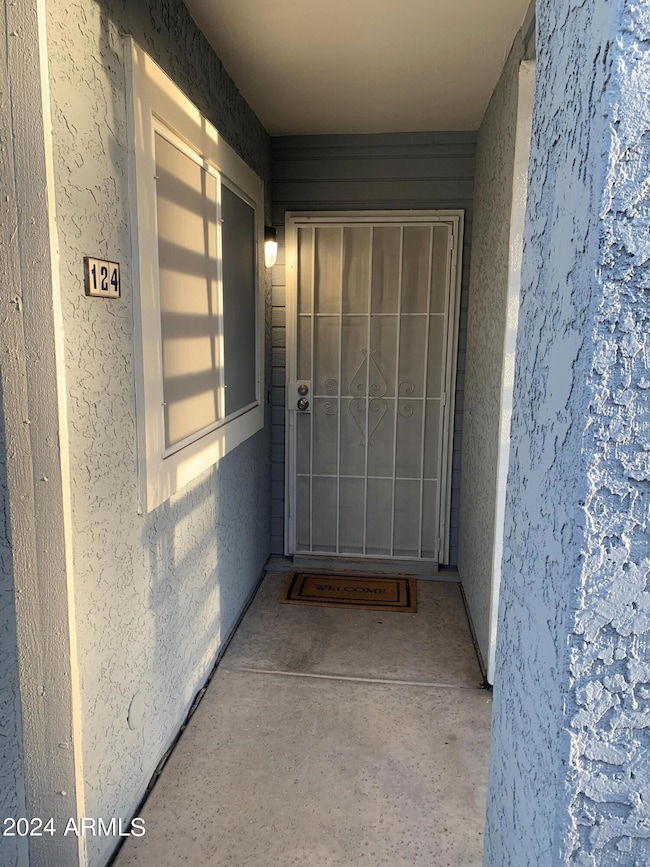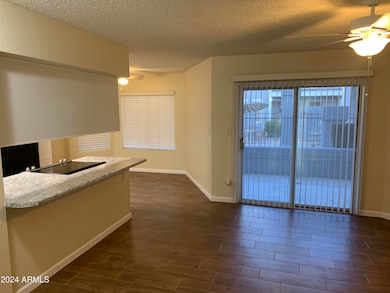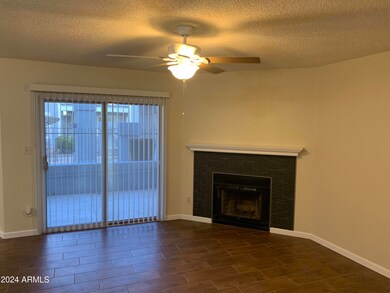2910 W Marconi Ave Unit 124 Phoenix, AZ 85053
Deer Valley NeighborhoodHighlights
- 1 Fireplace
- Community Pool
- Patio
- Greenway High School Rated A-
- Eat-In Kitchen
- Tile Flooring
About This Home
Great location right off Bell Road and I-17 freeway. Easy access to I-17 and 101. This unit has 3 full bedrooms and 2 full bathrooms. Tile in all the traffic areas and carpet in the bedrooms. Recently remodeled eat -in-kitchen with new cabinets, counters, farmhouse sink and appliances. Kitchen has nice breakfast bar and great space for a table which provides plenty of seating for your family. Living room has a very nice corner fireplace with mantle for a cozy living room setting. This unit comes with full size stackable newer washer and dryer inside the unit. Additional storage and patio area outside overlooking the community pool. Many owner-occupied units make this a great location for quiet enjoyment.
Condo Details
Home Type
- Condominium
Est. Annual Taxes
- $1,012
Year Built
- Built in 1985
Lot Details
- Block Wall Fence
- Front Yard Sprinklers
- Sprinklers on Timer
- Grass Covered Lot
Home Design
- Wood Frame Construction
- Tile Roof
- Stucco
Interior Spaces
- 1,185 Sq Ft Home
- 1-Story Property
- Ceiling Fan
- 1 Fireplace
Kitchen
- Eat-In Kitchen
- Breakfast Bar
- Built-In Microwave
- Laminate Countertops
Flooring
- Carpet
- Tile
Bedrooms and Bathrooms
- 3 Bedrooms
- Primary Bathroom is a Full Bathroom
- 2 Bathrooms
Laundry
- Laundry in unit
- Stacked Washer and Dryer
Parking
- 1 Carport Space
- Assigned Parking
- Community Parking Structure
Outdoor Features
- Patio
- Outdoor Storage
- Built-In Barbecue
Location
- Unit is below another unit
- Property is near a bus stop
Schools
- Ironwood Elementary School
- Desert Foothills Middle School
- Greenway High School
Utilities
- Central Air
- Heating Available
- High Speed Internet
- Cable TV Available
Listing and Financial Details
- Property Available on 7/15/25
- $50 Move-In Fee
- Rent includes water, garbage collection
- 12-Month Minimum Lease Term
- $50 Application Fee
- Tax Lot 124
- Assessor Parcel Number 207-42-229
Community Details
Overview
- Property has a Home Owners Association
- Rancho Encanto Association, Phone Number (602) 531-8336
- Built by Estes Homes
- Rancho Encanto Chateaux Subdivision
Recreation
- Community Pool
Pet Policy
- Call for details about the types of pets allowed
Map
Source: Arizona Regional Multiple Listing Service (ARMLS)
MLS Number: 6876609
APN: 207-42-229
- 3033 W Tierra Buena Ln
- 15600 N Black Canyon Hwy Unit C103
- 15601 N 28th Ave
- 3047 W Sandra Terrace
- 3102 W Betty Elyse Ln
- 16445 N 29th Dr
- 3061 W Betty Elyse Ln
- 16053 N 26th Cir
- 16049 N 25th Dr
- 3145 W Sandra Terrace
- 16648 N 30th Ave
- 16412 N 33rd Ave
- 3121 W Greenway Rd
- 3147 W Phelps Rd
- 3371 W Grandview Rd
- 3215 W Phelps Rd
- 2922 W Port Royale Ln
- 16421 N 34th Ave
- 3346 W Aire Libre Ave
- 14839 N 29th Dr
- 2910 W Marconi Ave Unit 211
- 2910 W Marconi Ave Unit 223
- 2910 W Marconi Ave Unit 119
- 15650 N Black Canyon Hwy Unit 135
- 16053 N 26th Cir
- 16029 N 25th Dr Unit 1
- 15620 N 25th Ave
- 15620 N 25th Ave Unit 2-2
- 15620 N 25th Ave Unit 21
- 15620 N 25th Ave Unit 1
- 3340 W Sandra Terrace
- 15645 N 35th Ave
- 15449 N 25th Ave
- 3330 W Greenway Rd
- 15615 N 35th Ave
- 15850 N 35th Ave Unit 1
- 15229 N 25th Dr Unit 3
- 3319 W Port au Prince Ln
- 14852 N 24th Dr
- 3532 W Kathleen Rd
