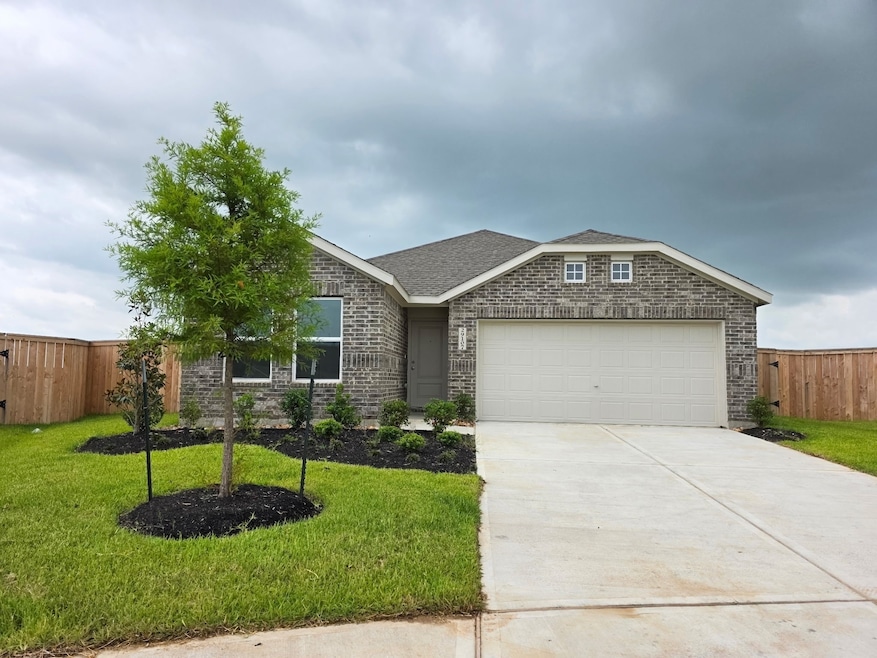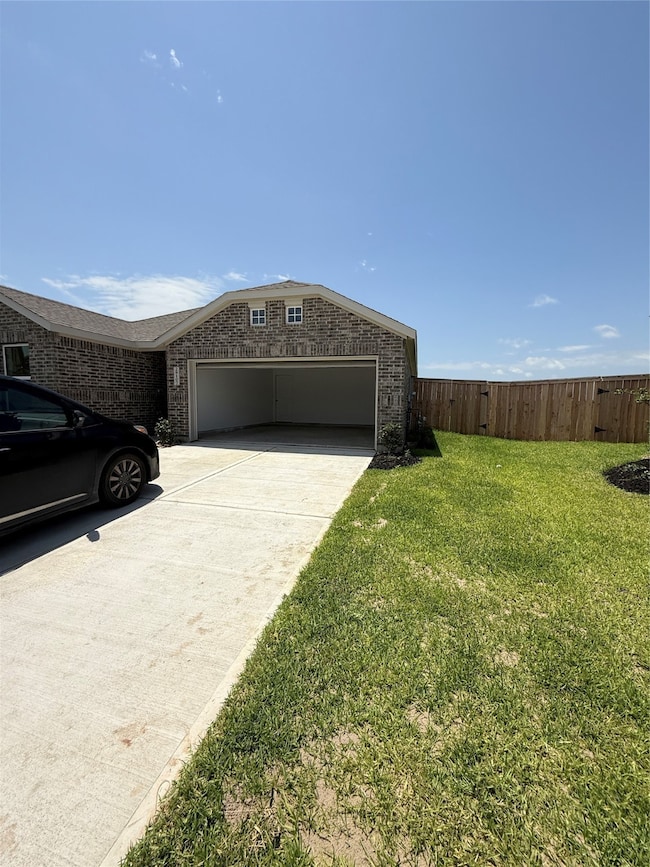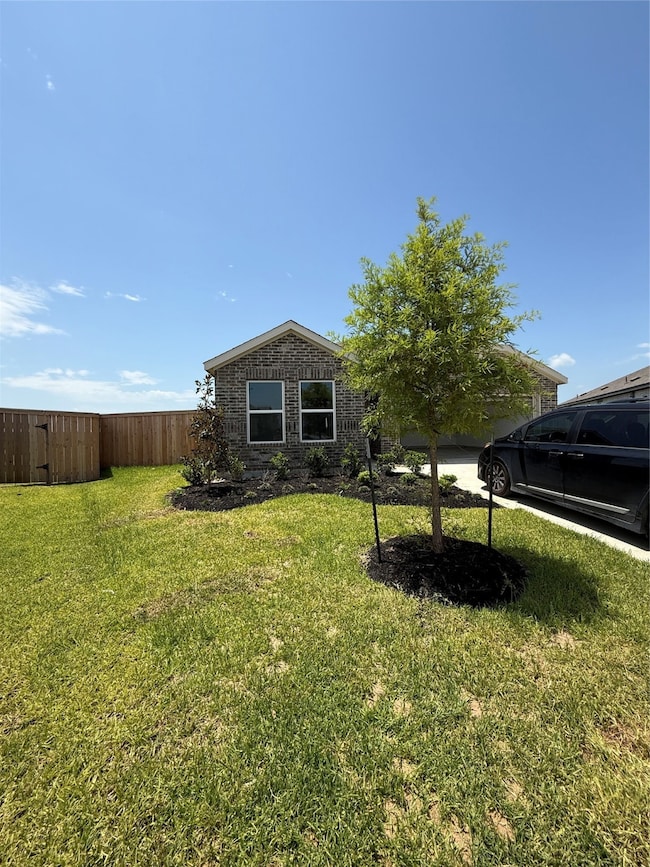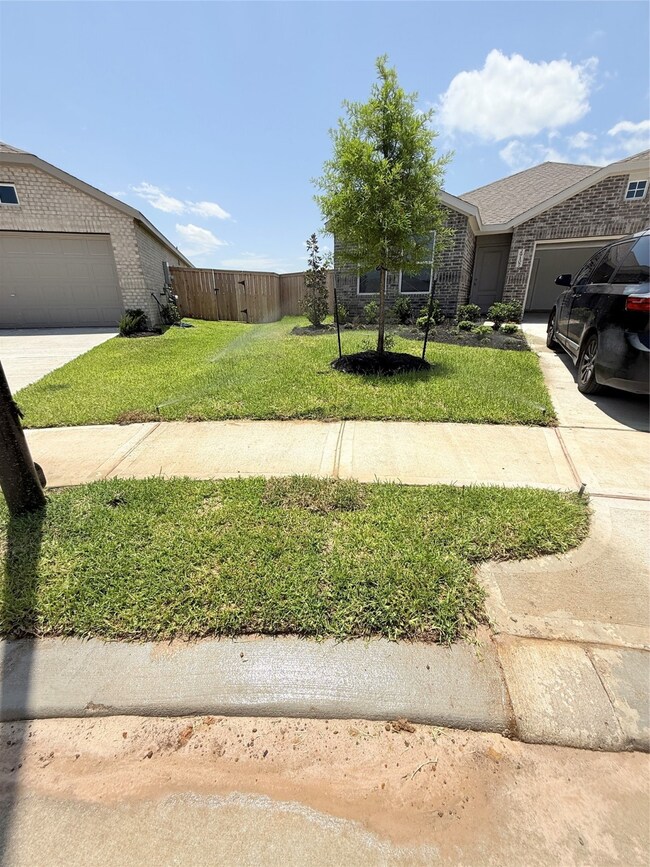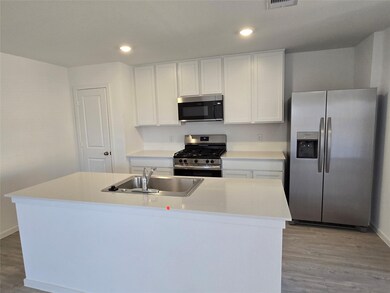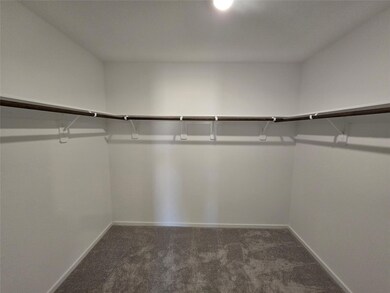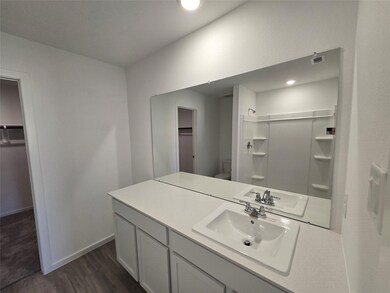29107 Natural Creek Ct Hockley, TX 77447
Highlights
- New Construction
- Community Pool
- Cul-De-Sac
- Traditional Architecture
- Family Room Off Kitchen
- 2 Car Attached Garage
About This Home
NEW! Lennar Core Watermill Collection "Rowan TX" Plan with Elevation "C" in The Grand Prairie! A spacious open floorplan serves as the heart of this single-level home, allowing for seamless flow between the kitchen, dining room and Great Room. At the back of the home is the restful owner’s suite, featuring a cozy bedroom, en-suite bathroom and a walk-in closet. Three more bedrooms are situated off the entry foyer, while a versatile study provides a great space for working remotely. Sprinkler system, and window blinds, garage openers come with the house. BRAND NEW FRIDGE, WASHER, DRYER. House is close to US 290. Minutes away from Premium outlet mall 290, shopping centers, and restaurants. Please schedule for showings. House is ready.
Home Details
Home Type
- Single Family
Year Built
- Built in 2025 | New Construction
Lot Details
- Cul-De-Sac
Parking
- 2 Car Attached Garage
Home Design
- Traditional Architecture
Interior Spaces
- 1,863 Sq Ft Home
- 1-Story Property
- Family Room Off Kitchen
- Combination Kitchen and Dining Room
- Utility Room
Kitchen
- Breakfast Bar
- Gas Oven
- Gas Range
- Microwave
- Ice Maker
- Dishwasher
- Disposal
Flooring
- Carpet
- Vinyl Plank
- Vinyl
Bedrooms and Bathrooms
- 4 Bedrooms
- 2 Full Bathrooms
- Bathtub with Shower
Laundry
- Dryer
- Washer
Home Security
- Fire and Smoke Detector
- Fire Sprinkler System
Schools
- I T Holleman Elementary School
- Waller Junior High School
- Waller High School
Utilities
- Central Heating and Cooling System
- Heating System Uses Gas
- No Utilities
- Cable TV Available
Listing and Financial Details
- Property Available on 6/25/25
- Long Term Lease
Community Details
Overview
- Yehs Properties, Inc. Association
- The Grand Prairie Subdivision
Recreation
- Community Pool
Pet Policy
- No Pets Allowed
- Pet Deposit Required
Map
Source: Houston Association of REALTORS®
MLS Number: 87730021
- 29046 Rustic Windmill Way
- 29039 Rustic Windmill Way
- 29038 Rustic Windmill Way
- 29019 Grazing Plains Ln
- 29018 Grazing Plains Ln
- 29014 Grazing Plains Ln
- 29031 Great Flatland Trail
- 29003 Grazing Plains Ln
- 29054 Great Flatland Trail
- 29050 Great Flatland Trail
- 29046 Great Flatland Trail
- 29042 Great Flatland Trail
- 29038 Great Flatland Trail
- 29002 Grazing Plains Ln
- 28938 Rustic Windmill Way
- 28927 Grazing Plains Ln
- 29030 Great Flatland Trail
- 29015 Great Flatland Trail
- 28934 Rustic Windmill Way
- 29026 Great Flatland Trail
- 16606 River Grass Trail
- 29003 Rustic Windmill Way
- 28930 Rustic Windmill Way
- 28922 Rustic Windmill Way
- 29039 Pearl Barley Way
- 28815 Texas Sparrow Ln
- 28818 Texas Sparrow Ln
- 28822 Moon Cactus Trail
- 28735 Texas Plains Dr
- 28763 Texas Plains Dr
- 28743 Texas Plains Dr
- 28731 Texas Plains Dr
- 28759 Texas Plains Dr
- 28727 Texas Plains Dr
- 29102 Aztec St
- 27809 Betka Rd
- 16701 Warren Ranch Rd
- 29051 Pearl Barley Way
- 29030 Rolling Tundra Way
- 16331 Verbena Glen Dr
