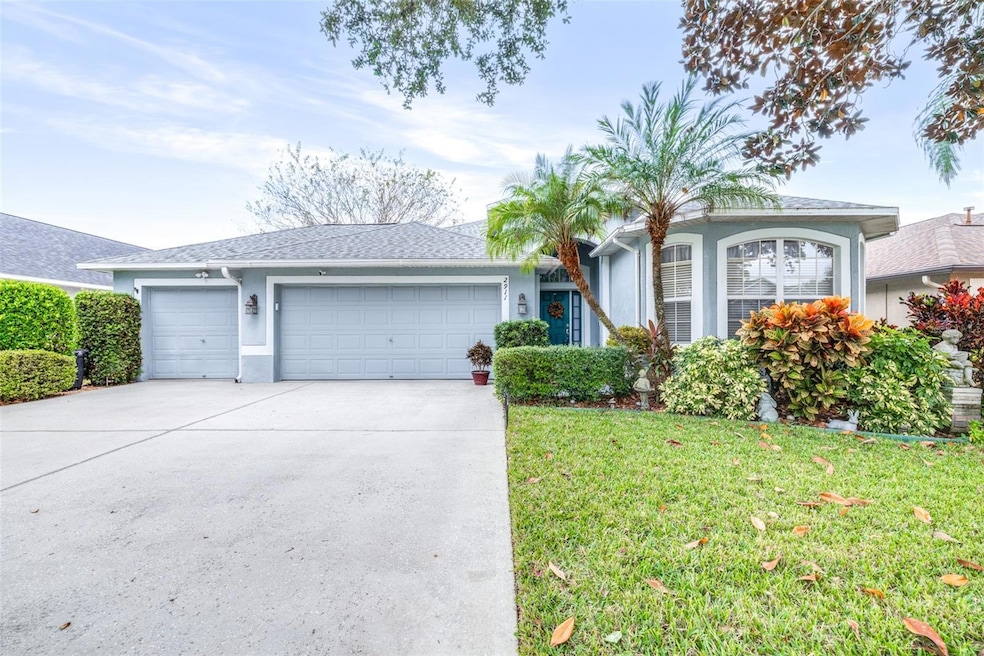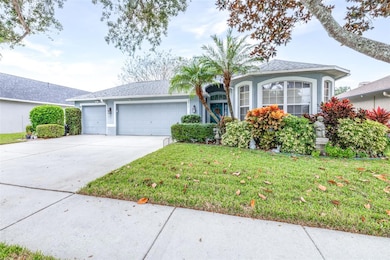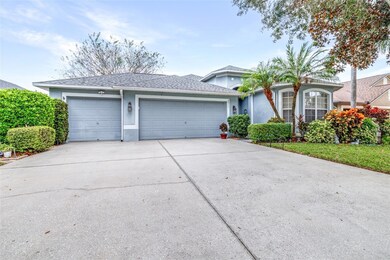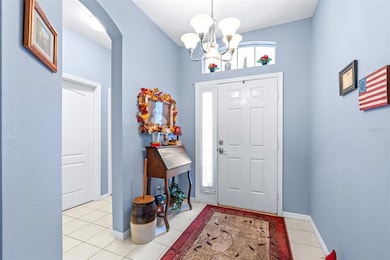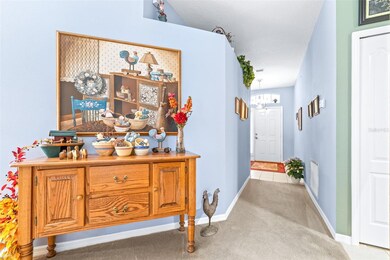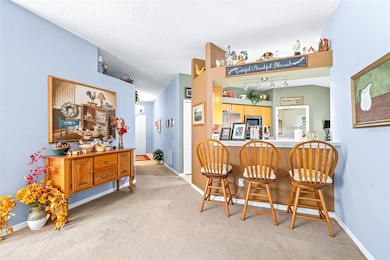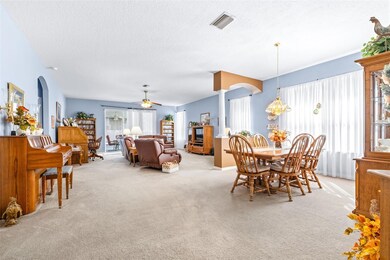2911 Hickory Grove Dr Valrico, FL 33596
Estimated payment $2,558/month
Highlights
- Access To Lake
- Open Floorplan
- Great Room
- Lithia Springs Elementary School Rated A-
- Community Lake
- Community Pool
About This Home
Under contract-accepting backup offers. Discover this delightful 3-bedroom, 2-bathroom haven, crafted for effortless comfort and modern appeal. As you step inside, two generously sized bedrooms and a full bath greet you, leading into an open floor plan that’s sure to steal your heart—bathed in natural light with a spacious kitchen featuring a cozy breakfast nook, plentiful cabinetry, and upgraded stainless steel appliances. This inviting culinary space overlooks the seamless living and dining combo, ideal for entertaining or relaxed family evenings. The smart split-bedroom design ensures privacy, with a serene primary suite boasting a luxurious garden tub, separate walk-in shower, tray ceilings and an expansive walk-in closet you’ll adore. Unwind on the oversized screened lanai, a tranquil retreat surrounded by lush, vibrant landscaping. A 3-car garage adds convenience—one bay thoughtfully converted into a workshop and storage area, easily reversible if desired. Originally built handicap-accessible, all doorways and entryways are extra-wide for inclusive living. Recent upgrades include a 2021 AC, 2024 roof, and 2020 water heater, plus natural gas availability (not currently used). Charming built-in niches add character throughout. In the vibrant Twin Lakes community, enjoy a 12-acre park, playground, sparkling pool, 1-mile walking loop, and tennis/basketball courts. Just minutes from shopping and dining, close proximity to I-4, I-75, and the Selmon Expressway—offering quick commutes to Downtown Tampa and MacDill AFB. Top rated schools!
Listing Agent
BLUE PEAK REALTY LLC Brokerage Phone: 727-777-7100 License #3328420 Listed on: 11/07/2025
Home Details
Home Type
- Single Family
Est. Annual Taxes
- $2,672
Year Built
- Built in 2002
Lot Details
- 6,900 Sq Ft Lot
- Lot Dimensions are 60x115
- West Facing Home
- Irrigation Equipment
- Property is zoned PD
HOA Fees
- $99 Monthly HOA Fees
Parking
- 3 Car Attached Garage
Home Design
- Slab Foundation
- Shingle Roof
- Block Exterior
- Stucco
Interior Spaces
- 2,146 Sq Ft Home
- 1-Story Property
- Open Floorplan
- Built-In Features
- Ceiling Fan
- Window Treatments
- Sliding Doors
- Great Room
- Combination Dining and Living Room
- Laundry Room
Kitchen
- Breakfast Area or Nook
- Eat-In Kitchen
- Range
- Microwave
- Dishwasher
- Solid Wood Cabinet
Flooring
- Carpet
- Tile
Bedrooms and Bathrooms
- 3 Bedrooms
- Walk-In Closet
- 2 Full Bathrooms
- Soaking Tub
Outdoor Features
- Access To Lake
- Private Mailbox
Schools
- Lithia Springs Elementary School
- Randall Middle School
- Newsome High School
Utilities
- Central Heating and Cooling System
- Thermostat
- Electric Water Heater
- Cable TV Available
Listing and Financial Details
- Visit Down Payment Resource Website
- Legal Lot and Block 2 / I
- Assessor Parcel Number U-04-30-21-5LT-I00000-00002.0
Community Details
Overview
- Association fees include pool, recreational facilities
- Green Acres/Dawn Archambault Association, Phone Number (813) 600-1100
- Visit Association Website
- Twin Lakes Parcels D1 D3 & E Subdivision
- The community has rules related to deed restrictions
- Community Lake
Recreation
- Community Basketball Court
- Community Playground
- Community Pool
- Park
Map
Home Values in the Area
Average Home Value in this Area
Tax History
| Year | Tax Paid | Tax Assessment Tax Assessment Total Assessment is a certain percentage of the fair market value that is determined by local assessors to be the total taxable value of land and additions on the property. | Land | Improvement |
|---|---|---|---|---|
| 2024 | $2,672 | $158,117 | -- | -- |
| 2023 | $2,785 | $153,512 | $0 | $0 |
| 2022 | $2,649 | $149,041 | $0 | $0 |
| 2021 | $2,520 | $144,700 | $0 | $0 |
| 2020 | $2,727 | $142,702 | $0 | $0 |
| 2019 | $2,635 | $139,494 | $0 | $0 |
| 2018 | $2,582 | $136,893 | $0 | $0 |
| 2017 | $2,546 | $171,717 | $0 | $0 |
| 2016 | $2,484 | $131,319 | $0 | $0 |
| 2015 | $2,504 | $130,406 | $0 | $0 |
| 2014 | $2,479 | $129,371 | $0 | $0 |
| 2013 | -- | $127,459 | $0 | $0 |
Property History
| Date | Event | Price | List to Sale | Price per Sq Ft |
|---|---|---|---|---|
| 11/10/2025 11/10/25 | Pending | -- | -- | -- |
| 11/07/2025 11/07/25 | For Sale | $425,000 | -- | $198 / Sq Ft |
Purchase History
| Date | Type | Sale Price | Title Company |
|---|---|---|---|
| Warranty Deed | $282,500 | Sunbelt Title Agency | |
| Corporate Deed | $166,400 | Alday Donalson Title | |
| Warranty Deed | $129,500 | -- |
Mortgage History
| Date | Status | Loan Amount | Loan Type |
|---|---|---|---|
| Open | $207,500 | Fannie Mae Freddie Mac | |
| Previous Owner | $96,369 | No Value Available |
Source: Stellar MLS
MLS Number: TB8446193
APN: U-04-30-21-5LT-I00000-00002.0
- 2903 Mossy Timber Trail
- 2848 Mossy Timber Trail
- 2818 Mossy Timber Trail
- 5119 Whispering Leaf Trail
- 2731 Durant Trails Blvd
- 3125 Bent Creek Dr
- 2611 Red Fern Dr
- 3023 Bent Creek Dr
- 3022 Beaver Pond Trail
- 2603 Durant Trails Blvd
- 5428 Durant Rd
- 3146 Beaver Pond Trail
- 5315 Cedarshake Ln
- 5318 Twin Creeks Dr
- 3202 Fox Squirrel Ln
- 2222 Arch McDonald Dr
- 3402 Stonebridge Trail
- 2701 Herndon St
- 3512 Autumn Glen Dr
- 4703 Stone Hollow Ct
