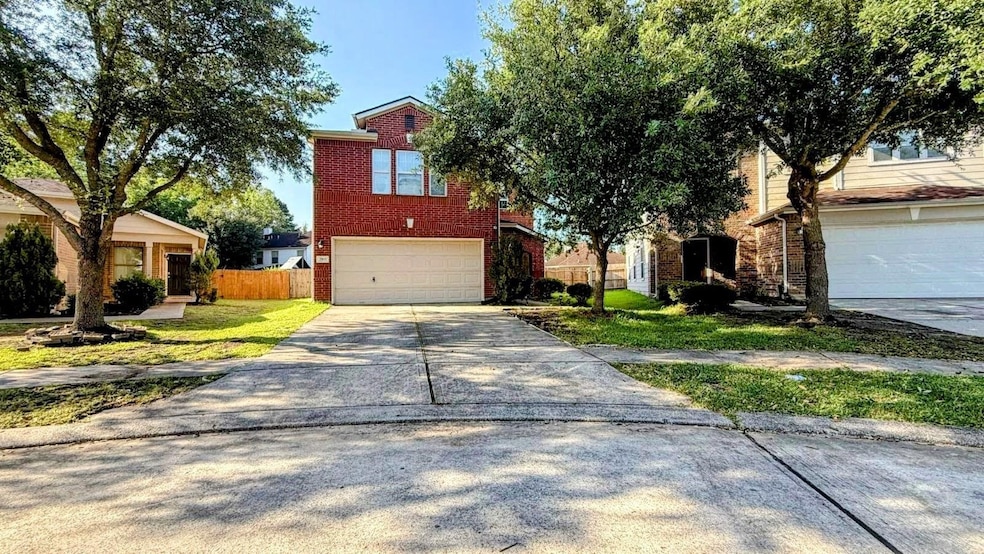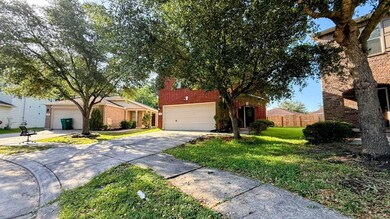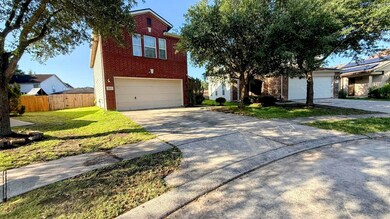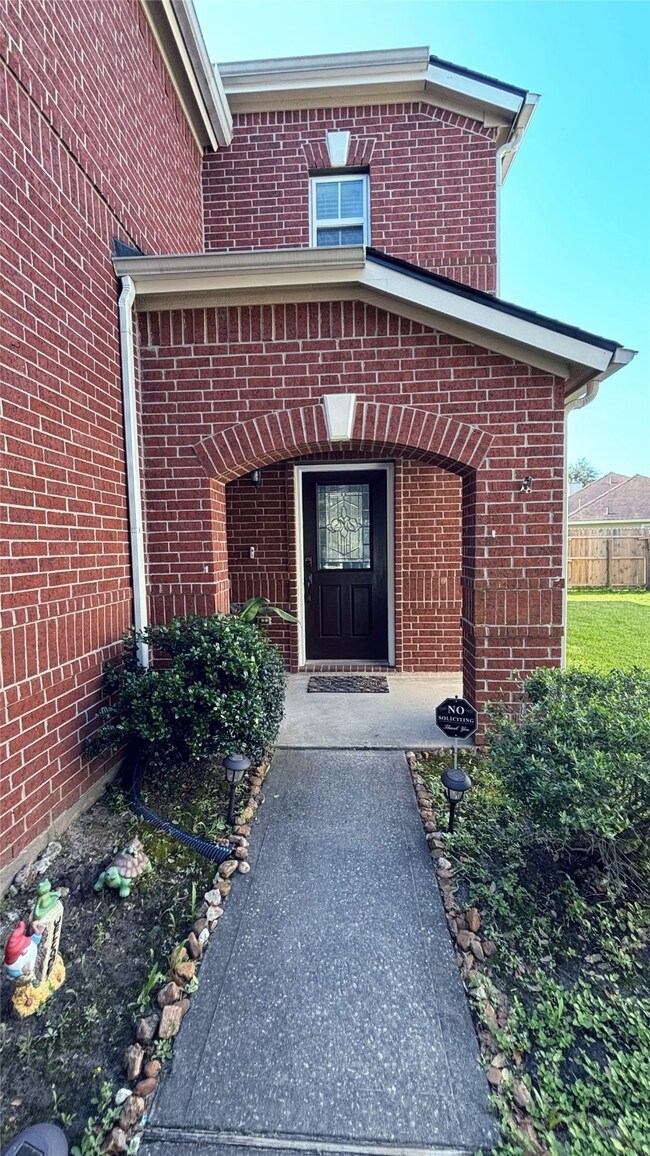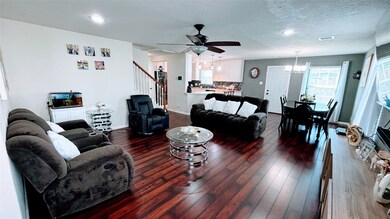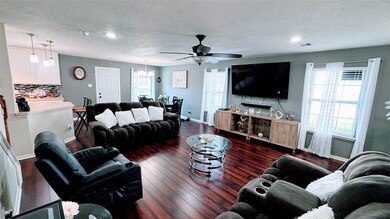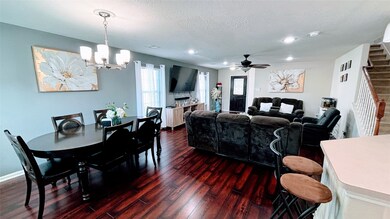2911 Ribbon Creek Way Spring, TX 77389
3
Beds
2.5
Baths
2,320
Sq Ft
4,923
Sq Ft Lot
Highlights
- Contemporary Architecture
- 1 Fireplace
- Tennis Courts
- Wood Flooring
- Game Room
- Cul-De-Sac
About This Home
Nestled inside of a cul-de-sac, this house is located at the neighborhood of Forest Ridge in Spring. Beautiful 2-story 2 car garage has an open floor plan on the first floor and all bedrooms upstairs including the gameroom. Up and coming retail and restaurants are only minutes away from this beautiful home. With a great location only minutes from 99, 45 and the new Grand Parkway Marketplace.
Home Details
Home Type
- Single Family
Est. Annual Taxes
- $7,238
Year Built
- Built in 2007
Lot Details
- 4,923 Sq Ft Lot
- Cul-De-Sac
- North Facing Home
- Property is Fully Fenced
Parking
- 2 Car Attached Garage
- Garage Door Opener
Home Design
- Contemporary Architecture
Interior Spaces
- 2,320 Sq Ft Home
- 2-Story Property
- 1 Fireplace
- Living Room
- Dining Room
- Game Room
- Fire and Smoke Detector
- Gas Dryer Hookup
Kitchen
- Breakfast Bar
- Gas Oven
- Gas Range
- Microwave
- Dishwasher
- Disposal
Flooring
- Wood
- Carpet
- Tile
Bedrooms and Bathrooms
- 3 Bedrooms
- Double Vanity
- Separate Shower
Schools
- Northgate Elementary School
- Springwoods Village Middle School
- Spring High School
Utilities
- Central Heating and Cooling System
- Heating System Uses Gas
Listing and Financial Details
- Property Available on 7/24/25
- Long Term Lease
Community Details
Overview
- Spectrum Association
- Forest Rdg Sec 02 Subdivision
Amenities
- Picnic Area
Recreation
- Tennis Courts
- Community Playground
Pet Policy
- Call for details about the types of pets allowed
- Pet Deposit Required
Map
Source: Houston Association of REALTORS®
MLS Number: 61873360
APN: 1283430040027
Nearby Homes
- 2923 Ribbon Creek Way
- 2918 Beacon Grove St
- 22006 Prose Ct
- 3419 S Daniel Oak Cir
- 2707 Fern Lacy Dr
- 3503 Acornrun Ln
- 3426 Acorn Springs Ln
- 3514 Spanish Acorn Ln
- 2414 Hannover Valley Ct
- 3435 Acorn Springs Ln
- 21807 Glenbranch Dr
- 3527 Acorn Way Ln
- 3531 Acorn Springs Ln
- 21707 Glenbranch Dr
- 21823 Hannover Village Dr
- 21710 Rotherham Dr
- 3611 Acorn Way Ln
- 21907 Hannover Village Ct
- 3610 Acorn Springs Ln
- 3206 Crossfell Rd
- 2930 Ribbon Creek Way
- 2911 Rustling Chestnut St
- 3018 Rustling Chestnut St
- 22110 Orchard Dale Dr
- 3151 Beacon Grove St
- 21818 Windsor Castle Dr
- 3511 Nutwood Ln
- 21822 Pepperberry Trail
- 21907 Hannover Village Ct
- 21606 Glenbranch Dr
- 21914 Hannover Ridge Dr
- 21903 Hannover Ridge Dr
- 3706 Nutwood Ln
- 3423 Berry Grove Dr
- 2527 Liza Ct
- 3207 Haydee Rd
- 22023 Thorngrove Ln
- 2430 Floral Ridge Dr
- 2323 Mossy Oaks Rd E
- 21603 Meadowhill Dr
