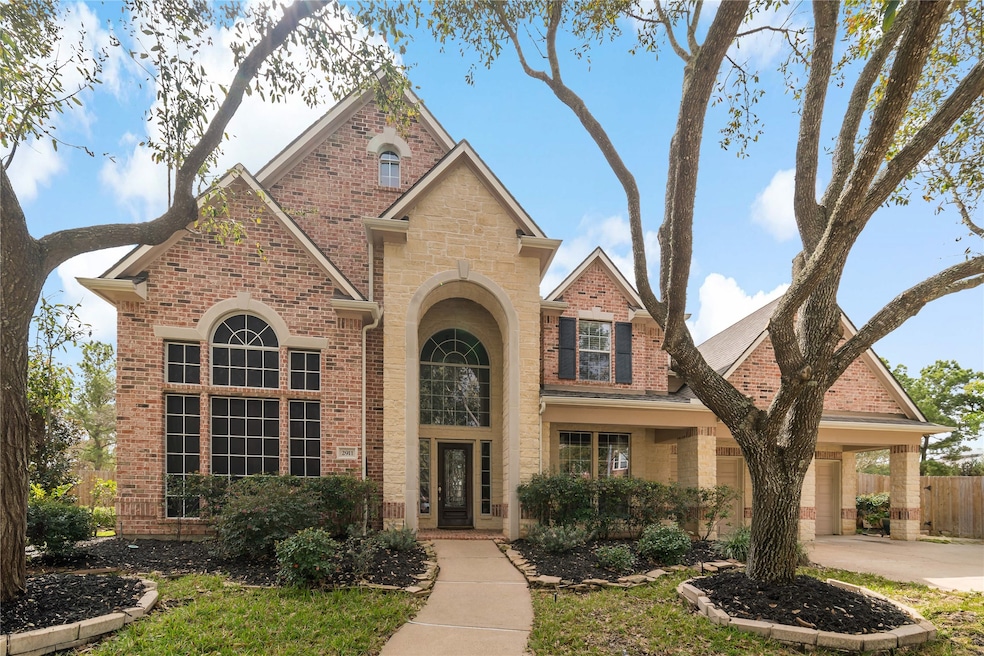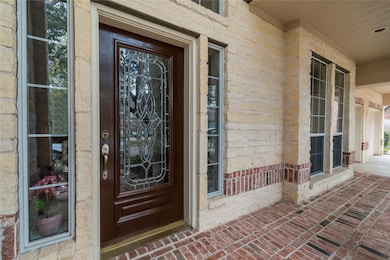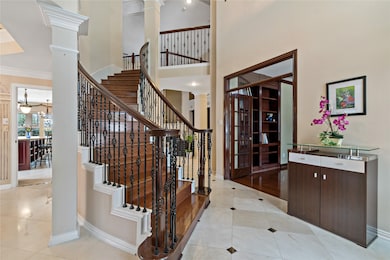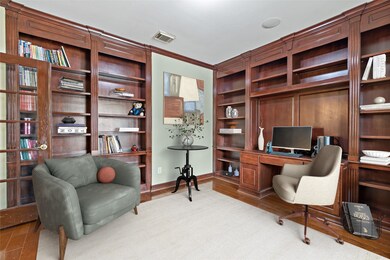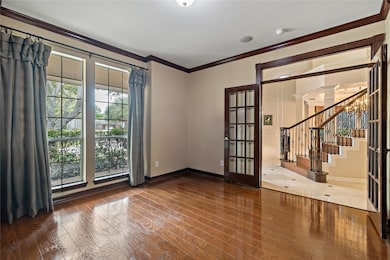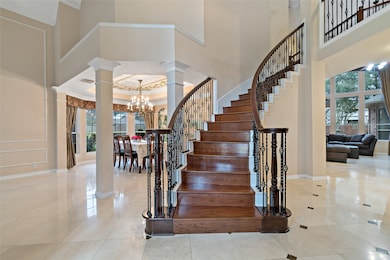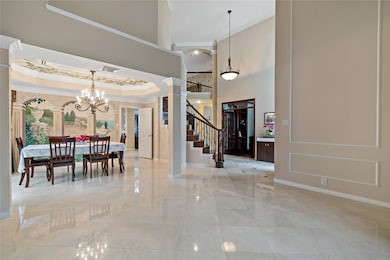
2911 Samantha Cove Ct Katy, TX 77494
Falcon Landing NeighborhoodEstimated payment $5,486/month
Highlights
- Community Beach Access
- Golf Course Community
- Tennis Courts
- Michael L. Griffin Elementary School Rated A+
- Fitness Center
- Home Theater
About This Home
Stunning former David Weekley model home in Cinco Ranch! The Bonbrook floorplan features Italian frescos, 4 bedrooms, 5.5 baths, each with a private bath. The primary suite includes a fireplace and a sitting area. Perfect for entertaining with a game room, study, and furnished media room with equipment and surround sound. Travertine floors, custom draperies, and a wrought iron balustrade add elegance. The gourmet island kitchen includes stainless steel appliances. Enjoy a covered patio and oversized backyard—over a quarter acre in a cul-de-sac, ideal for a future pool. Located in master-planned Cinco Ranch with 12 community pools, water slides, splash pads, lap lanes, and a man-made beach. Zoned to award-winning Cinco Ranch High School and Junior High, where kids can walk or ride bikes on the community walking trail. A rare opportunity in one of Katy’s most desirable communities! Near busy street?&?fire station: traffic offers an ocean-like rhythm,and buyers may get insurance savings!
Home Details
Home Type
- Single Family
Est. Annual Taxes
- $14,523
Year Built
- Built in 2002
Lot Details
- 0.3 Acre Lot
- Adjacent to Greenbelt
- Cul-De-Sac
- Northeast Facing Home
- Back Yard Fenced
- Sprinkler System
HOA Fees
- $121 Monthly HOA Fees
Parking
- 2 Car Attached Garage
- Porte-Cochere
- Garage Door Opener
- Driveway
Home Design
- Traditional Architecture
- Brick Exterior Construction
- Slab Foundation
- Composition Roof
- Stone Siding
Interior Spaces
- 4,202 Sq Ft Home
- 2-Story Property
- Crown Molding
- High Ceiling
- Ceiling Fan
- 2 Fireplaces
- Gas Log Fireplace
- Window Treatments
- Formal Entry
- Family Room Off Kitchen
- Living Room
- Breakfast Room
- Dining Room
- Home Theater
- Home Office
- Game Room
- Utility Room
- Washer and Electric Dryer Hookup
Kitchen
- Breakfast Bar
- Walk-In Pantry
- <<OvenToken>>
- Electric Cooktop
- <<microwave>>
- Dishwasher
- Kitchen Island
- Granite Countertops
Flooring
- Wood
- Carpet
- Tile
- Travertine
Bedrooms and Bathrooms
- 4 Bedrooms
- En-Suite Primary Bedroom
- Maid or Guest Quarters
- Double Vanity
- <<bathWSpaHydroMassageTubToken>>
- <<tubWithShowerToken>>
- Hollywood Bathroom
- Separate Shower
Home Security
- Security System Owned
- Fire and Smoke Detector
Eco-Friendly Details
- Energy-Efficient Windows with Low Emissivity
Outdoor Features
- Pond
- Tennis Courts
- Balcony
- Deck
- Covered patio or porch
- Shed
Schools
- Griffin Elementary School
- Cinco Ranch Junior High School
- Cinco Ranch High School
Utilities
- Forced Air Zoned Heating and Cooling System
- Heating System Uses Gas
- Water Softener is Owned
Community Details
Overview
- Association fees include clubhouse, recreation facilities
- Cinco Ranch HOA, Phone Number (281) 599-0408
- Built by David Weekley
- Cinco Ranch West Subdivision
Amenities
- Picnic Area
- Clubhouse
- Meeting Room
- Party Room
Recreation
- Community Beach Access
- Golf Course Community
- Tennis Courts
- Community Basketball Court
- Pickleball Courts
- Sport Court
- Community Playground
- Fitness Center
- Community Pool
- Park
- Dog Park
- Trails
Map
Home Values in the Area
Average Home Value in this Area
Tax History
| Year | Tax Paid | Tax Assessment Tax Assessment Total Assessment is a certain percentage of the fair market value that is determined by local assessors to be the total taxable value of land and additions on the property. | Land | Improvement |
|---|---|---|---|---|
| 2023 | $12,736 | $591,558 | $0 | $718,883 |
| 2022 | $12,564 | $537,780 | $0 | $561,180 |
| 2021 | $12,948 | $488,890 | $92,400 | $396,490 |
| 2020 | $13,345 | $498,520 | $92,400 | $406,120 |
| 2019 | $14,260 | $514,690 | $92,400 | $422,290 |
| 2018 | $13,490 | $488,130 | $75,000 | $413,130 |
| 2017 | $13,227 | $477,760 | $69,000 | $408,760 |
| 2016 | $13,544 | $489,210 | $69,000 | $420,210 |
| 2015 | $9,813 | $469,930 | $69,000 | $400,930 |
| 2014 | $9,130 | $427,210 | $69,000 | $358,210 |
Property History
| Date | Event | Price | Change | Sq Ft Price |
|---|---|---|---|---|
| 06/14/2025 06/14/25 | Price Changed | $750,000 | 0.0% | $178 / Sq Ft |
| 06/14/2025 06/14/25 | For Sale | $750,000 | -4.5% | $178 / Sq Ft |
| 04/22/2025 04/22/25 | Off Market | -- | -- | -- |
| 03/11/2025 03/11/25 | For Sale | $785,000 | -- | $187 / Sq Ft |
Purchase History
| Date | Type | Sale Price | Title Company |
|---|---|---|---|
| Warranty Deed | -- | None Available | |
| Vendors Lien | -- | Stewart Title | |
| Deed | -- | -- | |
| Special Warranty Deed | -- | Priority Title Company | |
| Deed | -- | -- |
Mortgage History
| Date | Status | Loan Amount | Loan Type |
|---|---|---|---|
| Open | $375,000 | Credit Line Revolving | |
| Previous Owner | $320,000 | New Conventional | |
| Previous Owner | $320,000 | Unknown | |
| Previous Owner | $298,240 | Purchase Money Mortgage |
Similar Homes in Katy, TX
Source: Houston Association of REALTORS®
MLS Number: 50116337
APN: 2290-08-001-0610-914
- 2910 Lara Brook Ct
- 3022 Glenthorpe Ln
- 2907 Zachary Bend Ln
- 2722 Round Hill Ct
- 24919 Sienna Terrace Ln
- 3235 Banksfield Ct
- 25002 Clover Ranch Dr
- 24914 Hazel Ranch Dr
- 24919 Hazel Ranch Dr
- 3006 Nickleby Ct
- 3315 Tulip Ranch Dr
- 24503 Stone Falcon Ln
- 2611 Sandy Mist Ct
- 24922 Falcon Hollow Ln
- 2806 Shadow Canyon Ln
- 24006 Northshire Ln
- 25135 Ibris Ranch Dr
- 25002 Falling Water Estates Ln
- 25110 Hazel Ranch Dr
- 25023 Ivy Trace Ln
- 24810 Sageford Ct
- 3051 Glenthorpe Ln
- 24923 Diamond Ranch Dr
- 3222 Twinmont Ln
- 24031 Bonnamere Ln
- 25023 Diamond Ranch Dr
- 3315 Twinmont Ln
- 2331 Birch View Ln
- 25123 Ibris Ranch Dr
- 25115 Clover Ranch Dr
- 25118 Clover Ranch Dr
- 25135 Ibris Ranch Dr
- 25106 Hazel Ranch Dr
- 25138 Bluma Ranch Dr
- 25107 Hazel Ranch Dr
- 25119 Florina Ranch Dr
- 24531 Swallows Cove Ln
- 4519 Malden Motte Dr
- 25135 Ginger Ranch Dr
- 25500 Westheimer Pkwy
