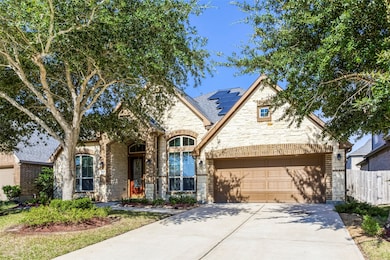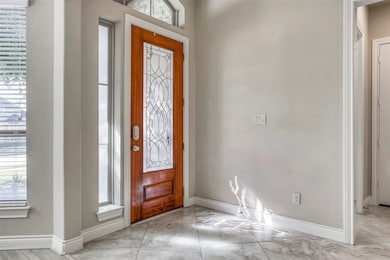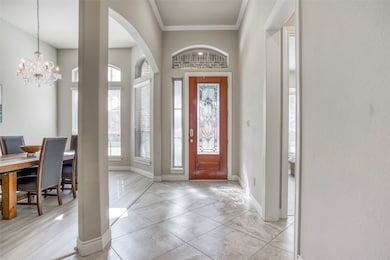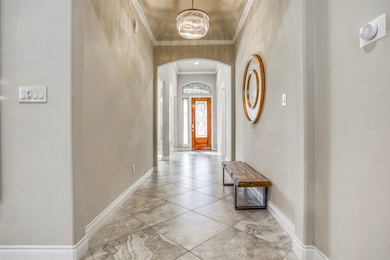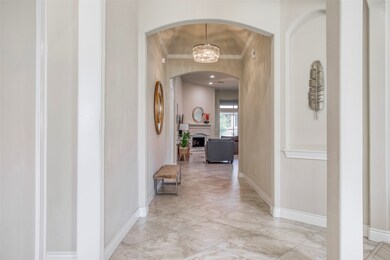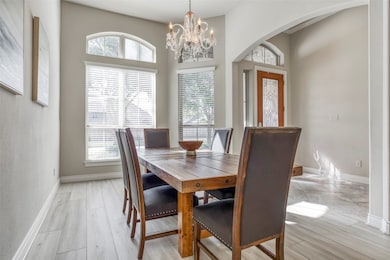Highlights
- Fitness Center
- Tennis Courts
- Clubhouse
- Kathleen Joerger Lindsey Elementary School Rated A
- Solar Power System
- 5-minute walk to McDonough Park
About This Home
This charming property offers a serene atmosphere with stunning mountain views. The spacious layout includes a chef's kitchen, cozy living room with a fireplace, and a luxurious master suite. Enjoy the private backyard oasis, perfect for entertaining or relaxing. The home also features high-end finishes, California Floors, and ample natural light throughout. Located in a sought-after neighborhood, this residence is ideal for those seeking a peaceful retreat close to nature. Don't miss the opportunity to make this your dream home!
Home Details
Home Type
- Single Family
Est. Annual Taxes
- $11,032
Year Built
- Built in 2015
Lot Details
- 7,316 Sq Ft Lot
- Back Yard Fenced
- Sprinkler System
Parking
- 2 Car Attached Garage
- Oversized Parking
Home Design
- Traditional Architecture
Interior Spaces
- 2,843 Sq Ft Home
- 1-Story Property
- Wired For Sound
- Crown Molding
- High Ceiling
- Gas Fireplace
- Window Treatments
- Solar Screens
- Formal Entry
Kitchen
- Gas Oven
- Gas Cooktop
- <<microwave>>
- Dishwasher
- Granite Countertops
- Disposal
Flooring
- Laminate
- Tile
Bedrooms and Bathrooms
- 4 Bedrooms
- 3 Full Bathrooms
Laundry
- Dryer
- Washer
Home Security
- Security System Leased
- Fire and Smoke Detector
Accessible Home Design
- Accessible Common Area
- Accessible Doors
Eco-Friendly Details
- ENERGY STAR Qualified Appliances
- Energy-Efficient Thermostat
- Ventilation
- Solar Power System
Outdoor Features
- Pond
- Tennis Courts
- Deck
- Patio
- Shed
- Mosquito Control System
Schools
- Lindsey Elementary School
- Leaman Junior High School
- Fulshear High School
Utilities
- Central Heating and Cooling System
- Heating System Uses Gas
- Programmable Thermostat
- Water Softener Leased
Listing and Financial Details
- Property Available on 7/13/25
- Long Term Lease
Community Details
Overview
- Firethorne Cai Association
- Firethorne West Sec 10 Subdivision
Amenities
- Picnic Area
- Clubhouse
- Meeting Room
- Party Room
Recreation
- Tennis Courts
- Community Basketball Court
- Pickleball Courts
- Sport Court
- Community Playground
- Fitness Center
- Community Pool
- Park
- Trails
Pet Policy
- Call for details about the types of pets allowed
- Pet Deposit Required
Map
Source: Houston Association of REALTORS®
MLS Number: 10948786
APN: 3601-10-003-0210-901
- 29110 Davenport Dr
- 2811 Weldons Forest Dr
- 29046 Davenport Dr
- 29018 Pinnacle Ridge Dr
- 2718 Misty Laurel Ct
- 29011 Oldfield Ct
- 2615 Misty Laurel Ct
- 2843 Mcdonough Way
- 28915 Davenport Dr
- 29002 Jacobs River Dr
- 2854 Acacia Grove Dr
- 28919 Crested Butte Dr
- 29014 Jacobs River Dr
- 2739 Chestnut Oak Cir
- 28915 Crested Butte Dr
- 2803 Smokey Teek Ct
- 29023 Jacobs River Dr
- 28842 Thornbird Ct
- 29427 Pearwood Dr
- 28831 Thornbird Ct
- 29110 Davenport Dr
- 2718 Misty Laurel Ct
- 29011 Davenport Dr
- 2614 Misty Laurel Ct
- 29006 Oldfield Ct
- 3002 Josephine Falls Ct
- 28915 Crested Butte Dr
- 29331 Dunns Creek Ct
- 28810 Davenport Dr
- 29406 Amber Pine Ct
- 3015 Josephine Falls Ct
- 29202 Vernon Forest Ct
- 29211 Vernon Forest Ct
- 3023 Dripping Springs Ct
- 3027 Dripping Springs Ct
- 29522 Patricias Way
- 3014 Darlington Ct
- 29526 Patricias Way
- 29238 Jacobs River Dr
- 3018 Darlington Ct

