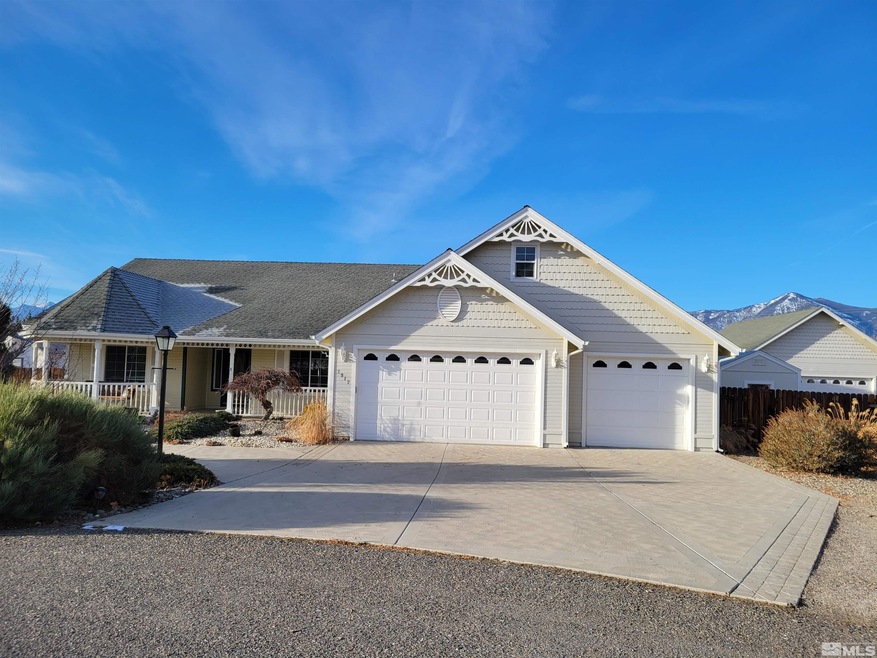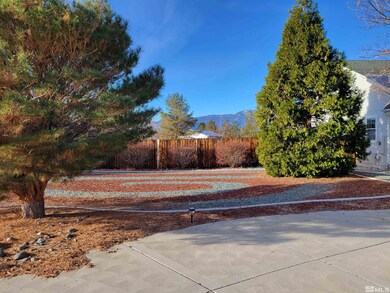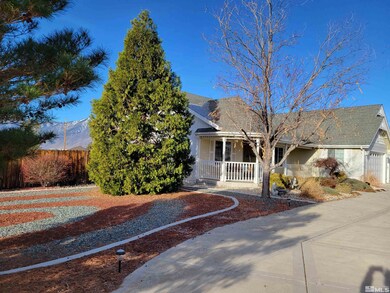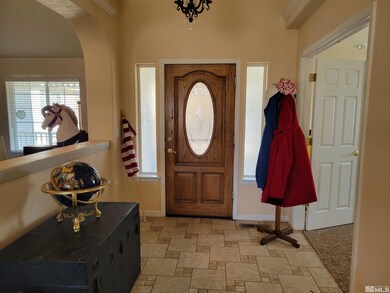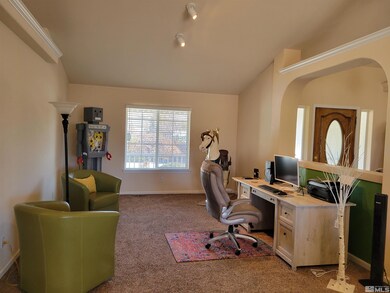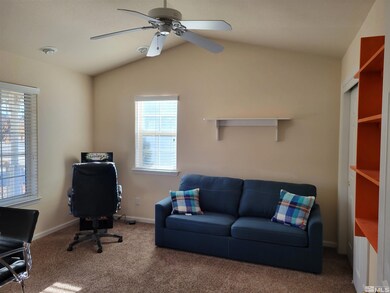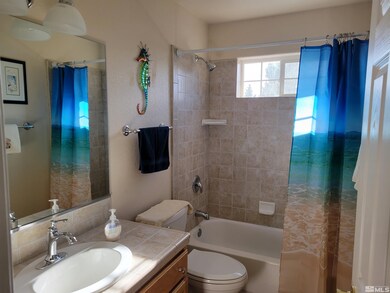
2912 Cielo Vista Ct Minden, NV 89423
Highlights
- Horses Allowed On Property
- RV Access or Parking
- Wood Flooring
- Pinon Hills Elementary School Rated A-
- Mountain View
- High Ceiling
About This Home
As of March 2023Beautifully Maintained Cul-De-Sac Home w/Gorgeous Mountain Views! This One-Level 3-Bedroom home has a Split Bedroom Floor Plan, 2 Baths, an Attached 3-Car garage and a Detached 3-Car Tandem Garage/Workshop on 1.02 Acres of Flat Usable Land. The back yard has a large patio accessible from the eat-in area of the kitchen as well as the primary bedroom. The Ensuite Bathroom of the primary bedroom has a large Custom-Made Walk-in Shower, Double sinks, Walk-in Closet and a large safe which conveys with purchase., Sellers have upgraded the kitchen with granite countertops and backsplash, KitchenAid appliances including double ovens, gas cooktop, built-in microwave, dishwasher and refrigerator. Upgraded honeycomb blinds are installed in great room and kitchen, ceiling fans, light fixtures, new hot water heater and stairway to garage storage loft are recent upgrades. Total area of both garages is 1534 ft. Attached garage storage area is approximately 264 ft. Porch swing on covered front porch conveys. Sellers have added over $100K in improvements. No Homeowners Association!
Last Agent to Sell the Property
Trust Realty Group License #S.172921 Listed on: 12/02/2022
Home Details
Home Type
- Single Family
Est. Annual Taxes
- $3,305
Year Built
- Built in 2001
Lot Details
- 1.02 Acre Lot
- Dog Run
- Back Yard Fenced
- Landscaped
- Level Lot
- Front Yard Sprinklers
- Sprinklers on Timer
- Property is zoned Single Family Residential
Parking
- 6 Car Attached Garage
- Tandem Parking
- Garage Door Opener
- RV Access or Parking
Home Design
- Shingle Roof
- Composition Roof
- Stick Built Home
Interior Spaces
- 2,122 Sq Ft Home
- 1-Story Property
- High Ceiling
- Ceiling Fan
- Gas Log Fireplace
- Double Pane Windows
- Blinds
- Entrance Foyer
- Great Room
- Living Room with Fireplace
- Mountain Views
- Crawl Space
Kitchen
- Breakfast Area or Nook
- Breakfast Bar
- <<doubleOvenToken>>
- Gas Cooktop
- <<microwave>>
- Dishwasher
- Kitchen Island
- Disposal
Flooring
- Wood
- Carpet
- Ceramic Tile
Bedrooms and Bathrooms
- 3 Bedrooms
- Walk-In Closet
- 2 Full Bathrooms
- Dual Sinks
- Primary Bathroom includes a Walk-In Shower
Laundry
- Laundry Room
- Sink Near Laundry
- Laundry Cabinets
Outdoor Features
- Patio
- Storage Shed
Schools
- Pinon Hills Elementary School
- Carson Valley Middle School
- Douglas High School
Horse Facilities and Amenities
- Horses Allowed On Property
Utilities
- Refrigerated Cooling System
- Forced Air Heating and Cooling System
- Heating System Uses Natural Gas
- Gas Water Heater
Community Details
- No Home Owners Association
- The community has rules related to covenants, conditions, and restrictions
Listing and Financial Details
- Home warranty included in the sale of the property
- Assessor Parcel Number 142028601040
Ownership History
Purchase Details
Home Financials for this Owner
Home Financials are based on the most recent Mortgage that was taken out on this home.Purchase Details
Home Financials for this Owner
Home Financials are based on the most recent Mortgage that was taken out on this home.Purchase Details
Home Financials for this Owner
Home Financials are based on the most recent Mortgage that was taken out on this home.Similar Homes in Minden, NV
Home Values in the Area
Average Home Value in this Area
Purchase History
| Date | Type | Sale Price | Title Company |
|---|---|---|---|
| Bargain Sale Deed | $405,000 | Western Title Co | |
| Bargain Sale Deed | $795,000 | First American Title | |
| Bargain Sale Deed | $375,000 | First American Title Minde |
Mortgage History
| Date | Status | Loan Amount | Loan Type |
|---|---|---|---|
| Previous Owner | $265,000 | New Conventional | |
| Previous Owner | $100,000 | New Conventional | |
| Previous Owner | $314,000 | New Conventional | |
| Previous Owner | $210,000 | New Conventional | |
| Previous Owner | $172,000 | New Conventional | |
| Previous Owner | $275,000 | New Conventional |
Property History
| Date | Event | Price | Change | Sq Ft Price |
|---|---|---|---|---|
| 03/31/2023 03/31/23 | Sold | $795,000 | -3.6% | $375 / Sq Ft |
| 01/25/2023 01/25/23 | Pending | -- | -- | -- |
| 01/15/2023 01/15/23 | For Sale | $825,000 | 0.0% | $389 / Sq Ft |
| 12/13/2022 12/13/22 | Pending | -- | -- | -- |
| 12/01/2022 12/01/22 | For Sale | $825,000 | +103.7% | $389 / Sq Ft |
| 03/20/2015 03/20/15 | Sold | $405,000 | -9.6% | $191 / Sq Ft |
| 01/20/2015 01/20/15 | Pending | -- | -- | -- |
| 06/25/2014 06/25/14 | For Sale | $448,000 | -- | $211 / Sq Ft |
Tax History Compared to Growth
Tax History
| Year | Tax Paid | Tax Assessment Tax Assessment Total Assessment is a certain percentage of the fair market value that is determined by local assessors to be the total taxable value of land and additions on the property. | Land | Improvement |
|---|---|---|---|---|
| 2025 | $3,855 | $164,927 | $56,000 | $108,927 |
| 2024 | $3,569 | $162,092 | $52,500 | $109,592 |
| 2023 | $3,569 | $155,316 | $52,500 | $102,816 |
| 2022 | $3,305 | $142,865 | $45,500 | $97,365 |
| 2021 | $3,208 | $134,668 | $42,000 | $92,668 |
| 2020 | $3,115 | $130,061 | $38,500 | $91,561 |
| 2019 | $3,024 | $121,118 | $31,500 | $89,618 |
| 2018 | $2,936 | $111,699 | $25,200 | $86,499 |
| 2017 | $2,851 | $108,520 | $21,000 | $87,520 |
| 2016 | $2,571 | $89,594 | $21,000 | $68,594 |
| 2015 | $2,571 | $89,594 | $21,000 | $68,594 |
| 2014 | $2,582 | $92,814 | $21,000 | $71,814 |
Agents Affiliated with this Home
-
Lizanne Lautz

Seller's Agent in 2023
Lizanne Lautz
Trust Realty Group
(775) 345-5549
1 in this area
12 Total Sales
-
Dawn Caldwell

Buyer's Agent in 2023
Dawn Caldwell
Ink Realty
(775) 450-1092
10 in this area
42 Total Sales
-
Maggie Hakansson

Seller's Agent in 2015
Maggie Hakansson
Far West Real Estate LLC
(775) 720-2220
1 in this area
19 Total Sales
Map
Source: Northern Nevada Regional MLS
MLS Number: 220016666
APN: 1420-28-601-040
- 2963 Hot Springs Dr
- 2962 Del Rio Ln
- 1312 Saratoga St
- 1367 Porter Dr
- 2975 Del Rio Ln
- 2866 Rio Vista Dr
- 2885 Rio Vista Dr Unit 6
- 2976 Del Rio Ln
- 2862 Sierra Mesa Ct
- 2937 La Cresta Cir
- 2851 Sierra Mesa Ct
- 1266 N Santa Barbara Dr
- 1340 Santa Cruz Dr
- 1356 Stephanie Way
- 1354 Stephanie Way
- 1331 Stephanie Way
- 1309 Raeline Ln
- 1290 Saddlehorn Ct
- 1131 Country Club Dr
- 1537 W High Point Ct Unit Lot 2
