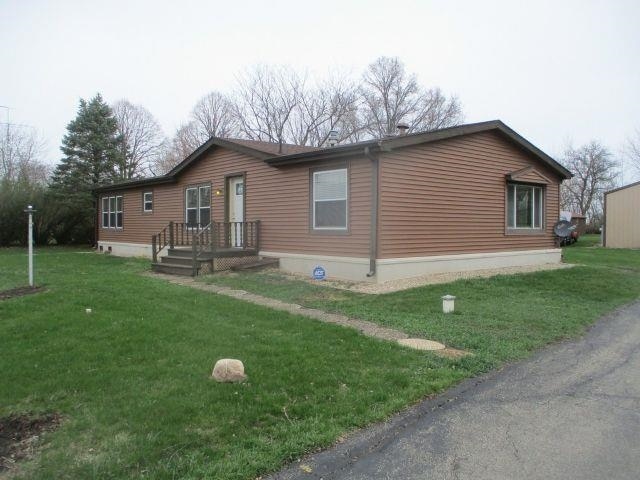
2912 E 11th Rd Ottawa, IL 61350
Estimated payment $1,215/month
Highlights
- Countryside Views
- Ranch Style House
- Walk-In Closet
- Covered Deck
- Gazebo
- Home Security System
About This Home
The lot is NOT rented but owned by the seller. Affordable country home on .7 acres between Ottawa and LaSalle. New appliances, blinds, water softener, Generac, water heater, blinds, toilets, landscaping, security system, Other features include 3 bedrooms, 2 1/2 baths, gazebo, oversize 24x40 1 car garage with a separate workshop and 2 sheds. Siding is 8 years old and the roof 10 years old. All appliances included. Mobile home is on natural gas. Open to FHA,VA and FmHA financing. PIN 19-01-307-007 After the showing, please leave the home and property as you found it. The home has a wood foundation.
Home Details
Home Type
- Single Family
Est. Annual Taxes
- $2,631
Year Built
- Built in 1994
Lot Details
- 0.7 Acre Lot
- Property fronts a county road
Home Design
- Ranch Style House
- Shingle Roof
- Vinyl Siding
Interior Spaces
- 1,613 Sq Ft Home
- Window Treatments
- Countryside Views
- Home Security System
Kitchen
- Stove
- Gas Range
- Microwave
- Dishwasher
Bedrooms and Bathrooms
- 3 Bedrooms
- Walk-In Closet
- 2.5 Bathrooms
Laundry
- Dryer
- Washer
Parking
- 2 Car Garage
- Garage Door Opener
- Driveway
Outdoor Features
- Covered Deck
- Gazebo
- Storage Shed
- Outbuilding
Schools
- 185 Waltham Elementary School
- 185Waltham Middle School
- La Salle - Peru Township High School 120
Utilities
- Forced Air Heating and Cooling System
- Heating System Uses Natural Gas
- Well
- Natural Gas Water Heater
- Water Softener
- Septic System
Map
Home Values in the Area
Average Home Value in this Area
Tax History
| Year | Tax Paid | Tax Assessment Tax Assessment Total Assessment is a certain percentage of the fair market value that is determined by local assessors to be the total taxable value of land and additions on the property. | Land | Improvement |
|---|---|---|---|---|
| 2024 | $2,631 | $41,971 | $8,751 | $33,220 |
| 2023 | $775 | $15,027 | $7,730 | $7,297 |
| 2022 | $676 | $13,976 | $7,189 | $6,787 |
| 2021 | $592 | $13,146 | $6,762 | $6,384 |
| 2020 | $624 | $13,552 | $6,971 | $6,581 |
| 2019 | $643 | $13,688 | $7,041 | $6,647 |
| 2018 | $609 | $13,171 | $6,775 | $6,396 |
| 2017 | $574 | $12,661 | $6,513 | $6,148 |
| 2016 | $588 | $12,661 | $6,513 | $6,148 |
| 2015 | $277 | $12,237 | $6,295 | $5,942 |
| 2012 | -- | $12,225 | $6,289 | $5,936 |
Property History
| Date | Event | Price | Change | Sq Ft Price |
|---|---|---|---|---|
| 07/18/2025 07/18/25 | Price Changed | $176,000 | -2.2% | -- |
| 07/08/2025 07/08/25 | For Sale | $179,900 | 0.0% | -- |
| 07/05/2025 07/05/25 | Pending | -- | -- | -- |
| 07/02/2025 07/02/25 | Price Changed | $179,900 | 0.0% | -- |
| 07/02/2025 07/02/25 | For Sale | $179,900 | -4.8% | -- |
| 06/23/2025 06/23/25 | Pending | -- | -- | -- |
| 04/07/2025 04/07/25 | For Sale | $189,000 | +35.1% | -- |
| 11/06/2023 11/06/23 | For Sale | $139,900 | -6.7% | -- |
| 10/30/2023 10/30/23 | Sold | $150,000 | -- | -- |
Purchase History
| Date | Type | Sale Price | Title Company |
|---|---|---|---|
| Warranty Deed | $150,000 | Fidelity National Title Insura |
Mortgage History
| Date | Status | Loan Amount | Loan Type |
|---|---|---|---|
| Open | $100,000 | New Conventional |
Similar Homes in Ottawa, IL
Source: NorthWest Illinois Alliance of REALTORS®
MLS Number: 202504149
APN: 19-01-307007
- 00 Us Highway 6
- 2965 Illinois 178
- 2951 Illinois 178
- 511 W Washington St
- 0 W Johnson St
- Lot 11 Cassidy Ave
- Lot 10 Cassidy Ave
- 760 Progress Pkwy
- Lot 9 Cassidy Ave
- Lot 6 Cassidy Ave
- 743 Progress Pkwy
- 000 Us Highway 6
- 793 Us Highway 6
- 2950 E 1479 Rd
- 2954 E 1479th Rd
- 2961 E 1489th Rd
- 0 N 3029th Rd
- 7A & 7B Richard Hallett Rd
- 1487 N 2975th Rd
- 1495 N 3025 Rd
- 325 Clark St Unit 2C
- 1200 Germania Dr
- 422 Windsor Dr Unit 4
- 1103 Post St Unit 2S
- 1103 Post St Unit 1
- 2749 Columbus St
- 622 E Joliet St
- 849 1st St
- 658 6th St
- 345 6th St Unit 202
- 13 Starboard St
- 203 Center Place
- 1022 Monks Ave
- 1714 4th St
- 2504 4th St
- 2026 N 3372nd Rd Unit 503
- 3147 E 24th Rd Unit 4
- 1000 Bratton Ave Unit 1
- 928 Prairie St
- 105 W Railroad St
