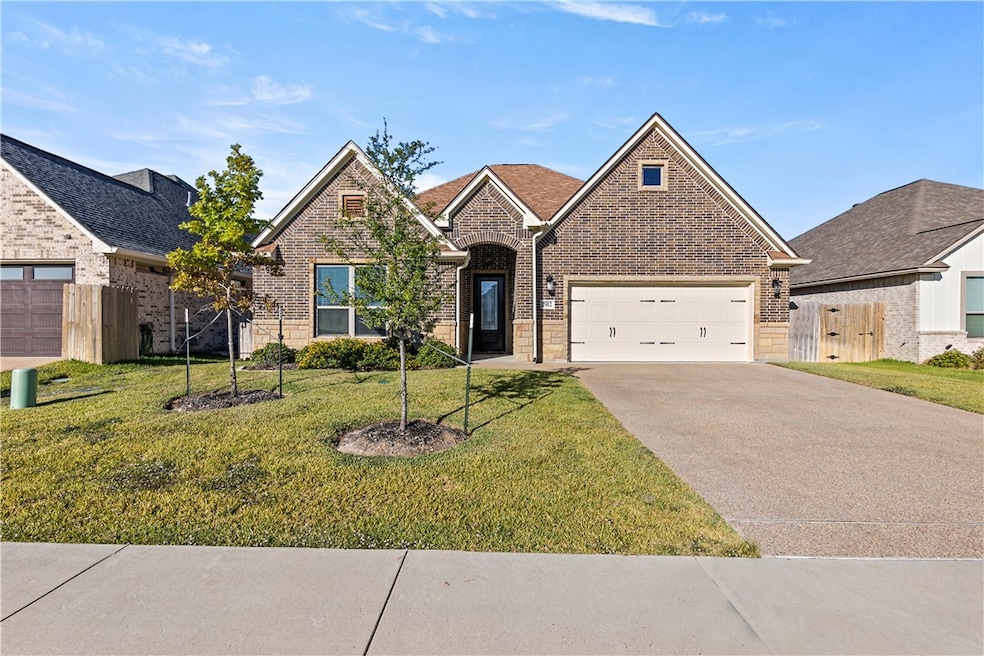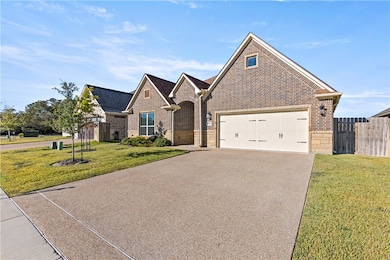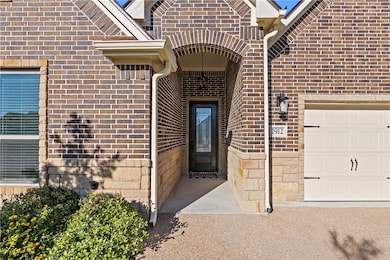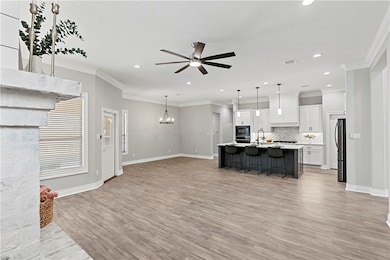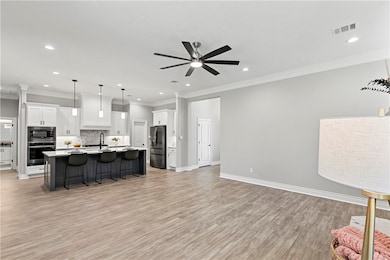Highlights
- Traditional Architecture
- Mud Room
- Fireplace
- High Ceiling
- Covered Patio or Porch
- 2 Car Attached Garage
About This Home
Discover the perfect blend of comfort and style in this charming 3-bedroom, 2-bathroom home. With a generous two-car garage, this residence beautifully embodies the balance between function and form, ensuring every inch is optimized for living. Step inside to an open concept living area, perfect for entertaining or unwinding after a long day. The stunning brick fireplace serves as a warm focal point, complemented by the beautiful hardwood floors that stretch throughout the main areas of the home. The thoughtfully designed kitchen effortlessly engages with the living space, allowing for seamless interaction while cooking and conversing. The primary suite is a personal sanctuary, offering a spacious walk-in closet and an inviting bathroom featuring a luxurious large tub. Practicality meets elegance in the laundry room, equipped with a convenient sink and adjacent mudroom, adding functionality to daily routines. The outdoor space doesn't disappoint, featuring a delightful back patio for al fresco dining and relaxation. The fully fenced backyard provides a secure space for various outdoor activities, offering both privacy and peace of mind. Embrace a lifestyle of comfort and convenience in this meticulously maintained Bryan home, where every detail has been considered for your ultimate satisfaction. Don't miss the opportunity to make it your own.
Home Details
Home Type
- Single Family
Est. Annual Taxes
- $8,980
Year Built
- Built in 2022
Lot Details
- 6,970 Sq Ft Lot
- Masonry wall
- Wood Fence
- Sprinkler System
- Landscaped with Trees
Parking
- 2 Car Attached Garage
- Garage Door Opener
Home Design
- Traditional Architecture
- Brick Veneer
- Slab Foundation
- Composition Roof
Interior Spaces
- 2,283 Sq Ft Home
- High Ceiling
- Ceiling Fan
- Fireplace
- Mud Room
- Vinyl Flooring
- Laundry Room
Bedrooms and Bathrooms
- 3 Bedrooms
- 2 Full Bathrooms
Outdoor Features
- Covered Patio or Porch
Utilities
- Central Heating and Cooling System
- Heating System Uses Gas
Listing and Financial Details
- Security Deposit $3,200
- Property Available on 11/10/25
- Legal Lot and Block 16 / 3
- Assessor Parcel Number 444026
Community Details
Overview
- Austin's Colony Subdivision
Pet Policy
- No Pets Allowed
Map
Source: Bryan-College Station Regional Multiple Listing Service
MLS Number: 25011631
APN: 444026
- 3105 Margaret Rudder Pkwy
- 2913 Bombay Ct
- 10379 Bourbon Ln
- 7401 Catalina Hill Ct
- 3013 Teller Dr
- 2914 Spector Dr
- 2905 Goldberg Dr
- 7888 Mathis Creek Dr
- 856 Marino Rd
- 13601 E State Highway 21
- TBD Marino Rd
- 18255 E State Highway 21
- 1508 Clark St
- 1405 Clark St
- 1403 Clark St
- TBD Boatcallie Rd
- 4224 Barnhill Ln
- TBD Farm To Market Road 974
- 1277 Fawn Lake Dr
- TBD Clarks Ln
- 2913 Bombay Ct
- 4001 Golden Eagle Dr Unit B
- 4141 Vintage Estates Ct
- 3428 Pointe Du Hoc Dr
- 3629 Elaine Dr
- 2548 Elkhorn Trail
- 3007 Stevens Dr
- 2508 Lightfoot Ln
- 3206 Chapel Ct
- 2834 Messenger Way
- 3402 Judythe Ct
- 3403 Judythe Ct
- 2006 Wilkes St
- 2509 Shady Route Ln
- 2912 Bexar Grass Dr
- 1216 Bruce St
- 2396 Driftwood Dr
- 1326 Prairie Dr Unit 712
- 1326 Prairie Dr Unit 1211
- 1326 Prairie Dr Unit 522
