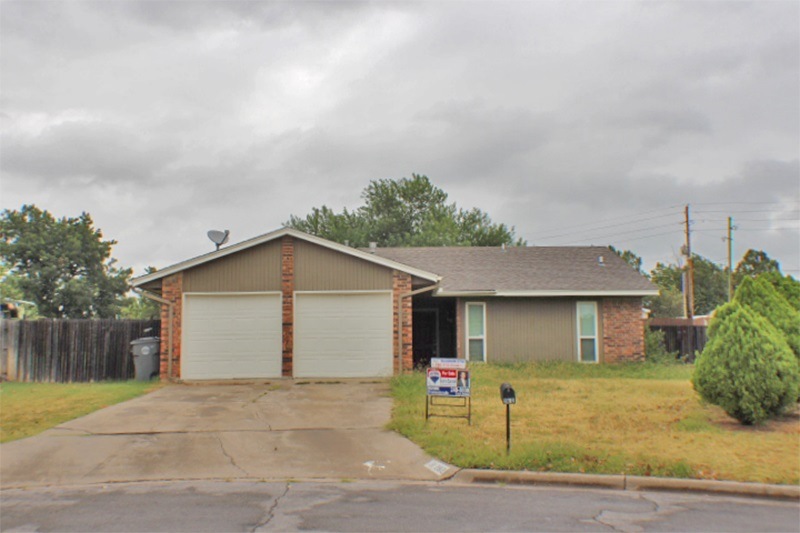
2912 NE Lakeview Cir Lawton, OK 73507
Highlights
- Formal Dining Room
- Brick Veneer
- 1-Story Property
- Double Pane Windows
- Ceramic Tile Flooring
- Central Heating and Cooling System
About This Home
As of December 2016This recent redo is very awesome and the pride of ownership shines when you walk through the door. From floor to ceiling, almost everything has been updated. Bathrooms. Windows. Kitchen and floors. Take a look before it's gone. A truly awesome home in a great east side location.
Last Agent to Sell the Property
RE/MAX PROFESSIONALS (BO) License #111601 Listed on: 08/04/2016

Home Details
Home Type
- Single Family
Est. Annual Taxes
- $836
Year Built
- Built in 1977
Lot Details
- Lot Dimensions are 75x110x103x40x133
- Wood Fence
Home Design
- Brick Veneer
- Slab Foundation
- Composition Roof
Interior Spaces
- 1,400 Sq Ft Home
- 1-Story Property
- Wood Burning Fireplace
- Double Pane Windows
- Window Treatments
- Formal Dining Room
- Utility Room
- Washer and Dryer Hookup
Kitchen
- Stove
- <<microwave>>
Flooring
- Carpet
- Laminate
- Ceramic Tile
Bedrooms and Bathrooms
- 3 Bedrooms
- 2 Bathrooms
Parking
- 2 Car Garage
- Garage Door Opener
Schools
- Carriage Hills Elementary School
- Macarthur Middle School
- Macarthur High School
Utilities
- Central Heating and Cooling System
- Heating System Uses Gas
- Gas Water Heater
Ownership History
Purchase Details
Home Financials for this Owner
Home Financials are based on the most recent Mortgage that was taken out on this home.Purchase Details
Purchase Details
Purchase Details
Purchase Details
Purchase Details
Similar Homes in Lawton, OK
Home Values in the Area
Average Home Value in this Area
Purchase History
| Date | Type | Sale Price | Title Company |
|---|---|---|---|
| Warranty Deed | $80,000 | -- | |
| Warranty Deed | -- | -- | |
| Warranty Deed | -- | -- | |
| Warranty Deed | -- | -- | |
| Warranty Deed | $72,500 | -- | |
| Warranty Deed | $63,000 | -- |
Mortgage History
| Date | Status | Loan Amount | Loan Type |
|---|---|---|---|
| Open | $29,639 | New Conventional | |
| Open | $77,972 | FHA | |
| Previous Owner | $41,000 | Future Advance Clause Open End Mortgage |
Property History
| Date | Event | Price | Change | Sq Ft Price |
|---|---|---|---|---|
| 03/28/2025 03/28/25 | Pending | -- | -- | -- |
| 03/06/2025 03/06/25 | Price Changed | $104,500 | -5.0% | $75 / Sq Ft |
| 02/18/2025 02/18/25 | For Sale | $110,000 | -0.9% | $79 / Sq Ft |
| 12/30/2016 12/30/16 | Sold | $111,000 | -3.5% | $79 / Sq Ft |
| 09/16/2016 09/16/16 | Pending | -- | -- | -- |
| 08/04/2016 08/04/16 | For Sale | $115,000 | -- | $82 / Sq Ft |
Tax History Compared to Growth
Tax History
| Year | Tax Paid | Tax Assessment Tax Assessment Total Assessment is a certain percentage of the fair market value that is determined by local assessors to be the total taxable value of land and additions on the property. | Land | Improvement |
|---|---|---|---|---|
| 2024 | $1,317 | $12,778 | $2,076 | $10,702 |
| 2023 | $1,317 | $11,591 | $1,688 | $9,903 |
| 2022 | $1,177 | $11,039 | $1,688 | $9,351 |
| 2021 | $1,161 | $11,345 | $1,688 | $9,657 |
| 2020 | $1,115 | $10,963 | $1,688 | $9,275 |
| 2019 | $1,137 | $11,262 | $1,688 | $9,574 |
| 2018 | $1,262 | $12,677 | $1,688 | $10,989 |
| 2017 | $1,085 | $12,677 | $1,688 | $10,989 |
| 2016 | $780 | $8,872 | $1,350 | $7,522 |
| 2015 | $793 | $8,872 | $1,350 | $7,522 |
| 2014 | $785 | $8,872 | $1,350 | $7,522 |
Agents Affiliated with this Home
-
Tony Capuccio

Seller's Agent in 2025
Tony Capuccio
CAPUCCIO DREAM HOMES REALTY
(580) 585-2337
252 Total Sales
-
Barry Ezerski

Seller's Agent in 2016
Barry Ezerski
RE/MAX
(580) 248-8800
953 Total Sales
-
Mitchell Stafford

Buyer's Agent in 2016
Mitchell Stafford
KELLER WILLIAMS RED RIVER
(580) 695-7825
171 Total Sales
Map
Source: Lawton Board of REALTORS®
MLS Number: 145580
APN: 0031333
- 506 NE Flower Mound Rd
- 2628 NE Euclid Ave
- 2508 NE Dearborn Ave
- 2421 NE Falcon Ln
- 216 SE Coachman Dr
- 2418 NE Falcon Ln
- 308 SE Camelot Dr
- 1418 NE Independence Ave
- 1424 NE Independence Ave
- 317 SE 40th St
- 3708 NE Eastlake Dr
- 3703 NE Cypress Ln
- 3102 NE Georgetown Ave
- 4523 NE Bell Ave
- 3607 NE Fieldcrest
- 4604 NE Euclid Ave
- 3814 SE Dorchester Dr
- 413 NE 46th St
- 4609 NE Columbia Ave
- 3815 SE Dorchester Dr
