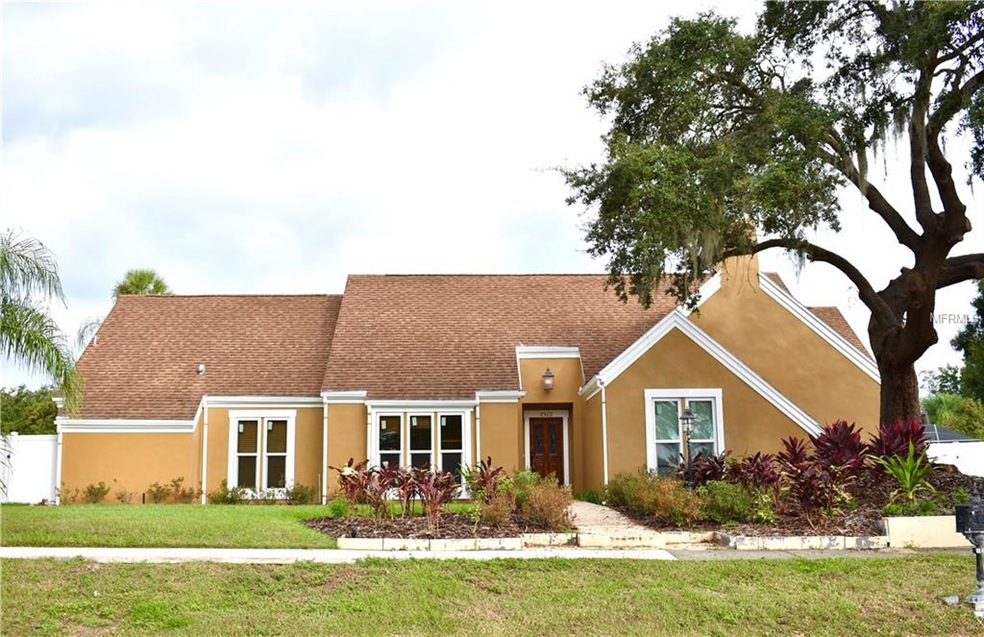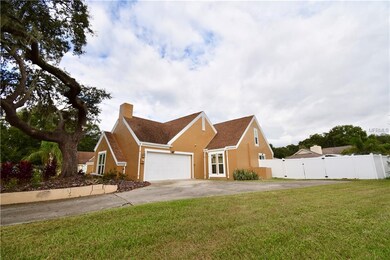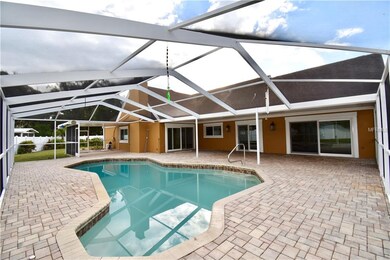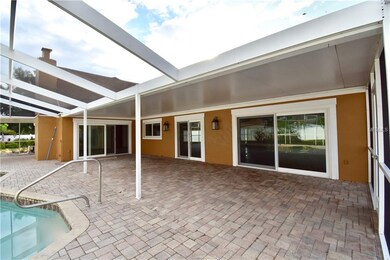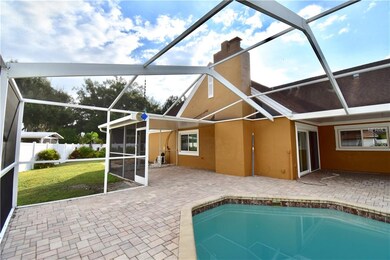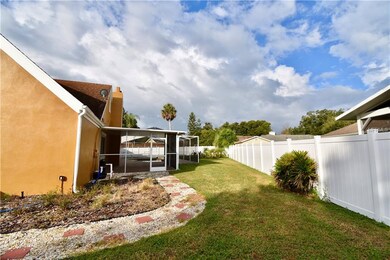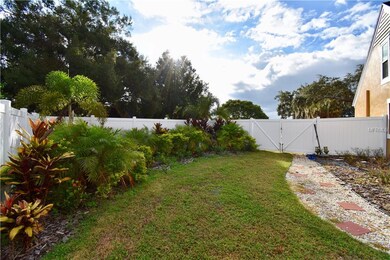
2912 Spaniel Ln Seffner, FL 33584
Highlights
- Private Pool
- Wood Flooring
- Wet Bar
- Cathedral Ceiling
- 2 Car Attached Garage
- Walk-In Closet
About This Home
As of May 2025Are you someone looking for a POOL HOME in a BEAUTIFUL ESTABLISHED COMMUNITY with A LOT OF LAND, TWO MASTER SUITES and has beautiful CHARM?!?! Then THIS IS IT!!! This STUNNING 4 bedroom, 3 bathroom home is located in the well established neighborhood, called Hunters Cove in Seffner! This home has SO MUCH TO OFFER, you will be living the DREAM!! This home has a HUGE POOL (with fountains to make it sparkle), over a THIRD OF AN ACRE, NEW GORGEOUS LANDSCAPING throughout, BRAND NEW VINYL FENCING, a HUGE pool deck and screened in PATIO, BRAND NEW WINDOWS, NEW exterior and interior PAINT, NEW WATER PROOF VINYL FLOORING in kitchen and family room, NEW GUEST BATHROOM, TWO HUGE MASTER SUITES, STAINLESS STEEL appliances, BRAND NEW convection oven and induction surface unit, 2 car garage with HURRICANE CAT. 5 DOOR, NEWER AUTOMATIC POOL PUMP (2 years old), WALK IN CLOSETS, antique light fixtures throughout, sprinkler system and SO MUCH MORE!!! This home is also located in a community that has a BEAUTIFUL Olympic sized swimming pool that has a view of Hunters Lake, tennis courts, shuffle board, play grounds and more for you to enjoy! This home is TRULY CHARMING AND SIMPLY BREATHTAKING!!! COME VIEW IT BEFORE IT'S GONE!!!!!
Last Agent to Sell the Property
KELLER WILLIAMS SOUTH SHORE License #3364600 Listed on: 10/26/2018

Home Details
Home Type
- Single Family
Est. Annual Taxes
- $2,511
Year Built
- Built in 1983
Lot Details
- 0.3 Acre Lot
- Fenced
- Irrigation
- Property is zoned RSC-6
HOA Fees
- $50 Monthly HOA Fees
Parking
- 2 Car Attached Garage
Home Design
- Slab Foundation
- Shingle Roof
- Stucco
Interior Spaces
- 2,582 Sq Ft Home
- Wet Bar
- Cathedral Ceiling
- Ceiling Fan
- Sliding Doors
Kitchen
- <<convectionOvenToken>>
- Cooktop<<rangeHoodToken>>
- Recirculated Exhaust Fan
- <<microwave>>
- Dishwasher
- Disposal
Flooring
- Wood
- Carpet
- Vinyl
Bedrooms and Bathrooms
- 4 Bedrooms
- Split Bedroom Floorplan
- Walk-In Closet
- 3 Full Bathrooms
Outdoor Features
- Private Pool
- Rain Gutters
Schools
- Seffner Elementary School
- Mann Middle School
- Brandon High School
Utilities
- Central Heating and Cooling System
- Septic Tank
- High Speed Internet
- Cable TV Available
Community Details
- Hunters Cove Unit 02 Subdivision
Listing and Financial Details
- Down Payment Assistance Available
- Homestead Exemption
- Visit Down Payment Resource Website
- Legal Lot and Block 38 / 1
- Assessor Parcel Number U-12-29-20-2AG-000001-00038.0
Ownership History
Purchase Details
Home Financials for this Owner
Home Financials are based on the most recent Mortgage that was taken out on this home.Purchase Details
Home Financials for this Owner
Home Financials are based on the most recent Mortgage that was taken out on this home.Purchase Details
Purchase Details
Home Financials for this Owner
Home Financials are based on the most recent Mortgage that was taken out on this home.Purchase Details
Home Financials for this Owner
Home Financials are based on the most recent Mortgage that was taken out on this home.Similar Homes in Seffner, FL
Home Values in the Area
Average Home Value in this Area
Purchase History
| Date | Type | Sale Price | Title Company |
|---|---|---|---|
| Warranty Deed | $515,000 | Hillsborough Title | |
| Deed | -- | None Listed On Document | |
| Quit Claim Deed | -- | None Listed On Document | |
| Warranty Deed | $178,000 | -- | |
| Deed | -- | -- |
Mortgage History
| Date | Status | Loan Amount | Loan Type |
|---|---|---|---|
| Open | $489,250 | New Conventional | |
| Previous Owner | $304,000 | New Conventional | |
| Previous Owner | $271,977 | FHA | |
| Previous Owner | $272,089 | FHA | |
| Previous Owner | $209,300 | New Conventional | |
| Previous Owner | $243,750 | Fannie Mae Freddie Mac | |
| Previous Owner | $36,000 | New Conventional | |
| Previous Owner | $169,100 | New Conventional | |
| Previous Owner | $104,000 | No Value Available |
Property History
| Date | Event | Price | Change | Sq Ft Price |
|---|---|---|---|---|
| 05/01/2025 05/01/25 | Sold | $515,000 | 0.0% | $199 / Sq Ft |
| 04/01/2025 04/01/25 | Pending | -- | -- | -- |
| 03/28/2025 03/28/25 | Price Changed | $515,000 | -3.7% | $199 / Sq Ft |
| 03/11/2025 03/11/25 | For Sale | $535,000 | +91.1% | $207 / Sq Ft |
| 12/28/2018 12/28/18 | Sold | $280,000 | -1.8% | $108 / Sq Ft |
| 11/09/2018 11/09/18 | Pending | -- | -- | -- |
| 10/26/2018 10/26/18 | For Sale | $284,999 | -- | $110 / Sq Ft |
Tax History Compared to Growth
Tax History
| Year | Tax Paid | Tax Assessment Tax Assessment Total Assessment is a certain percentage of the fair market value that is determined by local assessors to be the total taxable value of land and additions on the property. | Land | Improvement |
|---|---|---|---|---|
| 2024 | $4,993 | $295,137 | -- | -- |
| 2023 | $4,816 | $286,541 | $0 | $0 |
| 2022 | $4,678 | $278,195 | $0 | $0 |
| 2021 | $6,173 | $270,092 | $0 | $0 |
| 2020 | $6,075 | $266,363 | $63,686 | $202,677 |
| 2019 | $4,492 | $265,807 | $63,686 | $202,121 |
| 2018 | $2,551 | $160,919 | $0 | $0 |
| 2017 | $2,511 | $217,740 | $0 | $0 |
| 2016 | $2,473 | $154,367 | $0 | $0 |
| 2015 | $2,499 | $153,294 | $0 | $0 |
| 2014 | $2,474 | $152,077 | $0 | $0 |
| 2013 | -- | $149,830 | $0 | $0 |
Agents Affiliated with this Home
-
Harold Welch IV
H
Seller's Agent in 2025
Harold Welch IV
KELLER WILLIAMS SOUTH SHORE
(813) 417-9918
16 in this area
130 Total Sales
-
Courtney Welch

Seller Co-Listing Agent in 2025
Courtney Welch
KELLER WILLIAMS SOUTH SHORE
(813) 641-8300
18 in this area
168 Total Sales
-
Natalia Tarazona Rodriguez
N
Buyer's Agent in 2025
Natalia Tarazona Rodriguez
LPT REALTY, LLC
(813) 252-5001
1 in this area
56 Total Sales
-
Kathy Shalosky

Seller Co-Listing Agent in 2018
Kathy Shalosky
KELLER WILLIAMS SOUTH SHORE
(813) 857-3196
28 Total Sales
-
Brenda Wade

Buyer's Agent in 2018
Brenda Wade
SIGNATURE REALTY ASSOCIATES
(813) 655-5333
20 in this area
1,473 Total Sales
Map
Source: Stellar MLS
MLS Number: T3138146
APN: U-12-29-20-2AG-000001-00038.0
- 2902 Beagle Place
- 2906 Beagle Place
- 1204 Joe Henry Wheeler Dr
- 2437 Orange Harvest Ln
- 1605 Sydney Rd
- 2009 Raven Manor Dr
- 1328 Rushgrove Cir
- 2472 Orange Harvest Place
- 1524 Rhodeswell Ln
- 414 Cactus Cir
- 1006 Harvest Moon Dr
- 1613 Long Pond Dr
- 1418 Rushgrove Cir
- 612 E Wheeler Rd
- 1818 Kim Acres Ln
- 1462 Lake Shore Ranch Dr
- 2503 Elm St
- 904 Woodland Dr
- 1106 Tracey Ann Loop
- 2612 Lenna Ave
