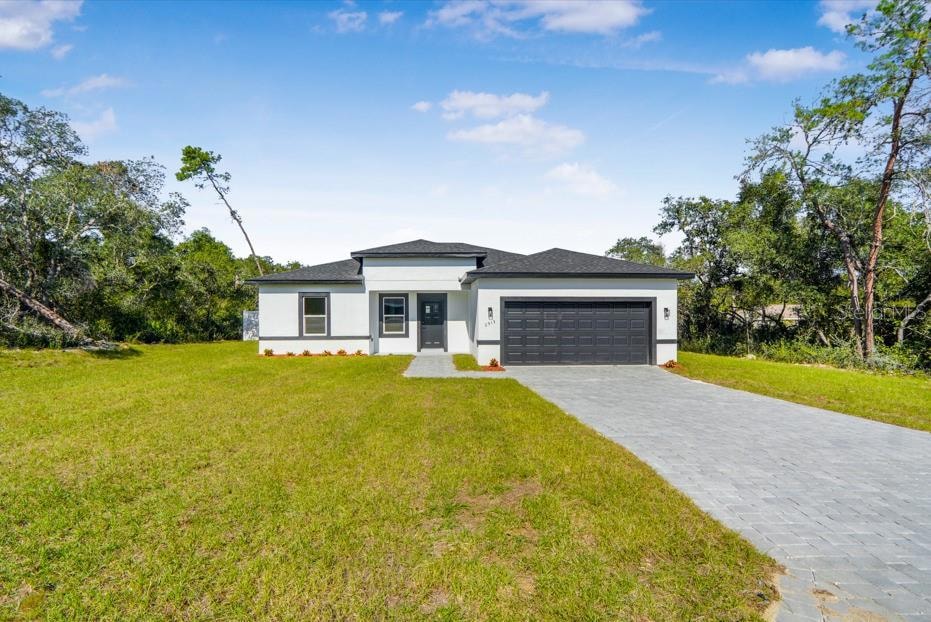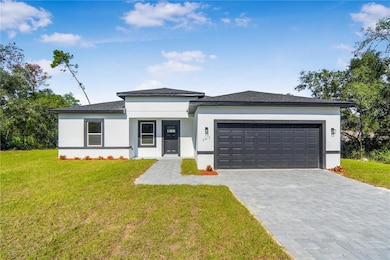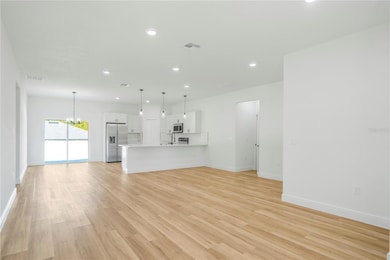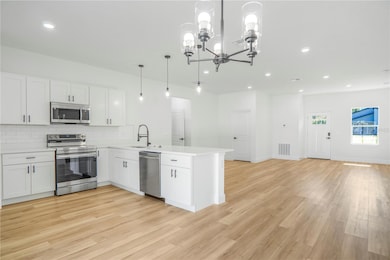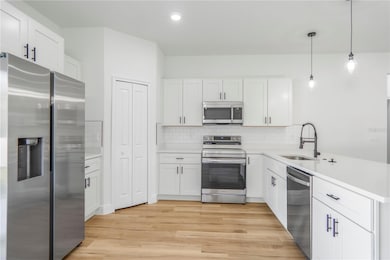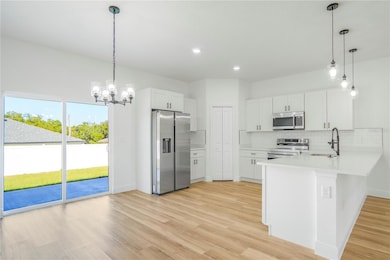Estimated payment $1,636/month
Highlights
- New Construction
- Ranch Style House
- No HOA
- Open Floorplan
- Stone Countertops
- Family Room Off Kitchen
About This Home
Stunning New Construction Home in Ocala – Perfect for Modern Living This beautiful new construction home in Ocala is already equipped with a fenced backyard, offering privacy and security for outdoor activities. It’s also a home with multiple upgrades, ensuring modern living at its finest. Welcome to this stunning property, located in the heart of Ocala, where style, comfort, and convenience meet. Featuring 4 spacious bedrooms, including a luxurious master suite, this home provides ample space for both relaxation and entertainment. The master bedroom boasts a generous walk-in closet, while the other bedrooms are equipped with thoughtfully designed built-in closets for maximum storage and functionality. The open floor plan creates a seamless flow throughout the home, enhancing the spacious feel of the living areas. The large living and dining rooms are perfect for gatherings, whether hosting family dinners or enjoying quiet evenings at home. The beautifully designed kitchen is a chef’s dream, complete with solid wood cabinets, stunning stone countertops, and high-quality appliances—all included for your convenience. This home also offers two full bathrooms, designed with modern finishes to complement the overall aesthetic. For added convenience, an attached 2-car garage provides plenty of room for vehicles and additional storage. Located in a prime area, this home is just minutes away from major highways, making commuting easy. Plus, it’s close to excellent schools, making it the perfect choice for families. Don’t miss out on the opportunity to make this exquisite new home yours. Schedule a tour today and experience firsthand everything this exceptional property has to offer.
Listing Agent
WRA BUSINESS & REAL ESTATE Brokerage Phone: 407-512-1008 License #3602873 Listed on: 11/05/2025

Home Details
Home Type
- Single Family
Est. Annual Taxes
- $371
Year Built
- Built in 2025 | New Construction
Lot Details
- 10,019 Sq Ft Lot
- Southeast Facing Home
- Property is zoned R1
Parking
- 2 Car Attached Garage
- Garage Door Opener
Home Design
- Ranch Style House
- Slab Foundation
- Shingle Roof
- Block Exterior
- Stucco
Interior Spaces
- 1,833 Sq Ft Home
- Open Floorplan
- Sliding Doors
- Family Room Off Kitchen
- Combination Dining and Living Room
- Vinyl Flooring
- Laundry Room
Kitchen
- Eat-In Kitchen
- Range
- Microwave
- Dishwasher
- Stone Countertops
- Solid Wood Cabinet
Bedrooms and Bathrooms
- 4 Bedrooms
- Walk-In Closet
- 2 Full Bathrooms
Outdoor Features
- Exterior Lighting
Schools
- Horizon Academy/Mar Oaks Elementary And Middle School
- Belleview High School
Utilities
- Central Heating and Cooling System
- Thermostat
- Septic Tank
Community Details
- No Home Owners Association
- Built by MARTINS DEVELOPMENT LLC
- Marion Oaks Un 3 Subdivision
Listing and Financial Details
- Home warranty included in the sale of the property
- Visit Down Payment Resource Website
- Legal Lot and Block 42 / 432
- Assessor Parcel Number 8004-0432-42
Map
Home Values in the Area
Average Home Value in this Area
Property History
| Date | Event | Price | List to Sale | Price per Sq Ft |
|---|---|---|---|---|
| 11/05/2025 11/05/25 | For Sale | $305,000 | -- | $166 / Sq Ft |
Source: Stellar MLS
MLS Number: O6358090
- 2844 SW 162nd Street Rd
- 16242 SW 28th Ct
- 2942 SW 162nd Street Rd
- 2700 SW 162nd Street Rd
- 2703 SW 162nd Street Rd
- 16428 SW 27th Ave
- SW 162nd Ln
- 16626 SW 31st Cir
- 2823 SW 161st Loop
- 2644 SW 162nd Street Rd
- 2660 SW 162nd Street Rd
- 16593 SW 31st Cir
- 2629 SW 163rd Place
- 2645 SW 163rd Place
- SW SW 27th Cir
- 16270 SW 29th Court Rd
- 16600 SW 23rd Avenue Rd
- 15349 SW 29th Terrace Rd
- 16619 SW 25th Ct
- 2621 SW 162nd Street Rd
- 2852 SW 161st Loop
- 2644 SW 162nd Street Rd
- 16619 SW 31st Cir
- 16221 SW 29th Court Rd Unit 2
- 16745 SW 29th Terrace Rd
- 2406 SW 163rd Place
- 2642 SW 165th Street Rd
- 209 Marion Oaks Manor
- 2427 SW 168th Loop
- 3063 SW 168th Loop
- 2530 SW 167th Loop
- 2336 SW 168th Loop
- 16659 SW 21st Avenue Rd
- 3525 SW 163rd Place Rd
- 2475 SW 170th Loop
- 2559 SW 167th Loop
- 16111 SW 35th Court Rd Unit 3
- 16690 SW 21st Avenue Rd
- 2599 SW 167th Loop
- 16262 SW 21st Terrace Rd
