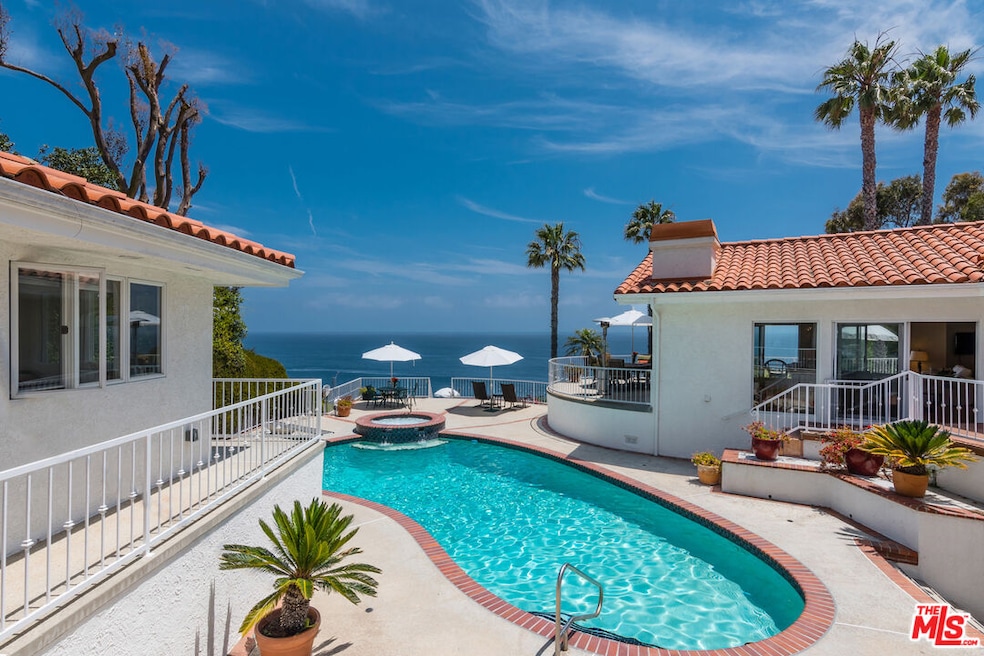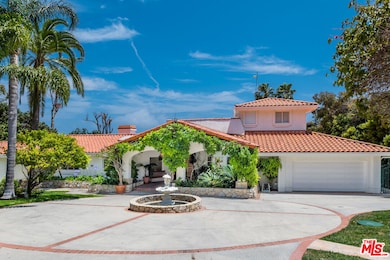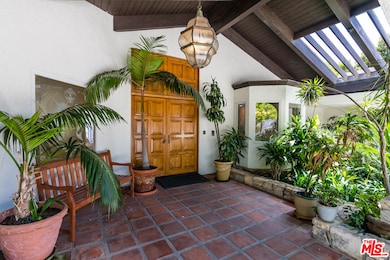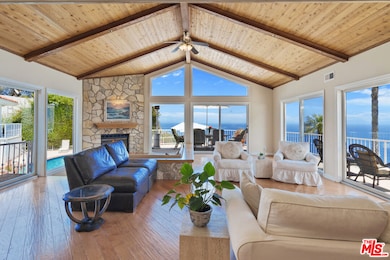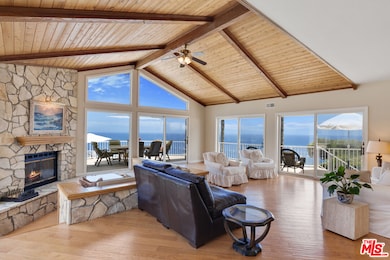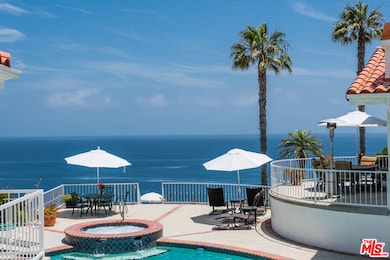
29130 Cliffside Dr Malibu, CA 90265
Point Dume NeighborhoodHighlights
- Ocean Front
- Detached Guest House
- Projection Room
- Malibu Elementary School Rated A
- Tennis Courts
- Heated In Ground Pool
About This Home
As of July 2025Perfectly situated for panoramic vistas, light and spacious gated Mediterranean villa on Pt Dume bluff. Open interior, expansive grounds for casual living and sophisticated entertaining. High ceilings, skylights, walls of glass, hardwood floors, multiple ocean-view patios and decks, pool/spa, lawns, trail to Big Dume Beach. Enormous living room with wood-plank ceiling, windows on three sides, stone fireplace with seating, decks outside; large family/media room/library with bookcase walls and projection screen, huge dining area, wet bar. Skylight kitchen has wood cabinets, marble countertops, hammered copper stove hood, breakfast bay seating with windows. Sensational pool-and-ocean-view master with trussed ceilings, fireplace, spa-style bath with glass-block wall. Indoor spa with massage room, Jacuzzi, cold plunge, sauna. Fountain motorcourt entry with ample guest parking, paddle tennis court, and separate guesthouse with full kitchen. This is Malibu living at its most comfortable.
Co-Listed By
John Stiegler II
Lyon Stahl Investment Real Estate, Inc. License #01981597
Home Details
Home Type
- Single Family
Est. Annual Taxes
- $248,261
Year Built
- Built in 1988
Lot Details
- 1.01 Acre Lot
- Ocean Front
- Fenced
- Bluff on Lot
- Landscaped
- Sprinkler System
- Lawn
- Back Yard
- Property is zoned LCRA1*
Parking
- 9 Open Parking Spaces
- 2 Car Garage
- Circular Driveway
- Automatic Gate
- Guest Parking
Property Views
- White Water Ocean
- Coastline
- Bay
- Panoramic
- City Lights
- Bluff
Home Design
- Mediterranean Architecture
- Turnkey
Interior Spaces
- 7,147 Sq Ft Home
- 1-Story Property
- Built-In Features
- Bar
- Beamed Ceilings
- Cathedral Ceiling
- Skylights in Kitchen
- Recessed Lighting
- Gas Fireplace
- Sliding Doors
- Family Room
- Living Room with Fireplace
- 2 Fireplaces
- Dining Area
- Projection Room
- Sauna
- Laundry Room
Kitchen
- Gourmet Kitchen
- Breakfast Area or Nook
- Walk-In Pantry
- <<OvenToken>>
- Gas Cooktop
- Dishwasher
- Kitchen Island
- Stone Countertops
Flooring
- Wood
- Tile
Bedrooms and Bathrooms
- 5 Bedrooms
- Fireplace in Primary Bedroom
- Walk-In Closet
- Dressing Area
- 6 Full Bathrooms
- <<bathWSpaHydroMassageTubToken>>
- <<tubWithShowerToken>>
- Spa Bath
Pool
- Heated In Ground Pool
- Heated Spa
- In Ground Spa
- Diving Board
Outdoor Features
- Oceanside
- Tennis Courts
- Balcony
- Deck
- Open Patio
- Front Porch
Additional Homes
- Detached Guest House
Utilities
- Central Heating and Cooling System
- Property is located within a water district
- Septic Tank
Community Details
- No Home Owners Association
Listing and Financial Details
- Assessor Parcel Number 4468-001-006
Ownership History
Purchase Details
Home Financials for this Owner
Home Financials are based on the most recent Mortgage that was taken out on this home.Purchase Details
Purchase Details
Purchase Details
Home Financials for this Owner
Home Financials are based on the most recent Mortgage that was taken out on this home.Purchase Details
Home Financials for this Owner
Home Financials are based on the most recent Mortgage that was taken out on this home.Purchase Details
Home Financials for this Owner
Home Financials are based on the most recent Mortgage that was taken out on this home.Similar Homes in Malibu, CA
Home Values in the Area
Average Home Value in this Area
Purchase History
| Date | Type | Sale Price | Title Company |
|---|---|---|---|
| Grant Deed | $20,750,000 | Stewart Title Guaranty Company | |
| Interfamily Deed Transfer | -- | None Available | |
| Interfamily Deed Transfer | -- | None Available | |
| Interfamily Deed Transfer | -- | Investors Title Company | |
| Interfamily Deed Transfer | -- | Investors Title Company | |
| Interfamily Deed Transfer | -- | Ticor Title Company | |
| Interfamily Deed Transfer | -- | Chicago Title Co | |
| Interfamily Deed Transfer | -- | Fidelity National Title Co |
Mortgage History
| Date | Status | Loan Amount | Loan Type |
|---|---|---|---|
| Open | $24,570,000 | New Conventional | |
| Closed | $22,190,000 | Construction | |
| Closed | $19,525,000 | Construction | |
| Previous Owner | $3,100,000 | New Conventional | |
| Previous Owner | $2,700,000 | Adjustable Rate Mortgage/ARM | |
| Previous Owner | $1,000,000 | Credit Line Revolving | |
| Previous Owner | $500,000 | Credit Line Revolving | |
| Previous Owner | $3,000,000 | Negative Amortization | |
| Previous Owner | $360,500 | No Value Available |
Property History
| Date | Event | Price | Change | Sq Ft Price |
|---|---|---|---|---|
| 07/16/2025 07/16/25 | Sold | $49,750,000 | 0.0% | $6,219 / Sq Ft |
| 07/03/2025 07/03/25 | Pending | -- | -- | -- |
| 07/02/2025 07/02/25 | Off Market | $49,750,000 | -- | -- |
| 12/02/2024 12/02/24 | For Sale | $58,000,000 | +179.5% | $7,250 / Sq Ft |
| 03/22/2022 03/22/22 | Sold | $20,750,000 | -9.8% | $2,903 / Sq Ft |
| 12/10/2021 12/10/21 | Pending | -- | -- | -- |
| 07/16/2021 07/16/21 | For Sale | $22,995,000 | -- | $3,217 / Sq Ft |
Tax History Compared to Growth
Tax History
| Year | Tax Paid | Tax Assessment Tax Assessment Total Assessment is a certain percentage of the fair market value that is determined by local assessors to be the total taxable value of land and additions on the property. | Land | Improvement |
|---|---|---|---|---|
| 2024 | $248,261 | $21,588,300 | $20,808,000 | $780,300 |
| 2023 | $243,768 | $21,165,000 | $20,400,000 | $765,000 |
| 2022 | $12,823 | $1,001,128 | $171,860 | $829,268 |
| 2021 | $12,565 | $981,499 | $168,491 | $813,008 |
| 2019 | $12,322 | $952,390 | $163,495 | $788,895 |
| 2018 | $11,406 | $933,717 | $160,290 | $773,427 |
| 2017 | $11,349 | $915,410 | $157,148 | $758,262 |
| 2016 | $10,945 | $897,462 | $154,067 | $743,395 |
| 2015 | $10,732 | $883,982 | $151,753 | $732,229 |
| 2014 | $10,673 | $866,667 | $148,781 | $717,886 |
Agents Affiliated with this Home
-
Branden Williams

Seller's Agent in 2025
Branden Williams
The Beverly Hills Estates
(310) 278-3311
2 in this area
193 Total Sales
-
Christian Name

Seller Co-Listing Agent in 2025
Christian Name
The Agency
(310) 993-5594
3 Total Sales
-
Preston Gazowsky

Buyer's Agent in 2025
Preston Gazowsky
The Beverly Hills Estates
(310) 278-3311
1 in this area
23 Total Sales
-
Chris Cortazzo

Seller's Agent in 2022
Chris Cortazzo
Compass
(310) 457-3995
33 in this area
229 Total Sales
-
J
Seller Co-Listing Agent in 2022
John Stiegler II
Lyon Stahl Investment Real Estate, Inc.
-
Rayni Williams

Buyer's Agent in 2022
Rayni Williams
The Beverly Hills Estates
(310) 925-9281
1 in this area
160 Total Sales
Map
Source: The MLS
MLS Number: 21-761768
APN: 4468-001-006
- 29020 Cliffside Dr
- 29000 Cliffside Dr
- 7111 Grasswood Ave
- 7052 Dume Dr
- 28936 Cliffside Dr
- 7310 Birdview Ave
- 7059 Fernhill Dr
- 7238 Birdview Ave
- 6972 Grasswood Ave
- 7221 Birdview Ave
- 6970 Fernhill Dr
- 28820 Cliffside Dr
- 7089 Birdview Ave
- 6771 Wandermere Rd
- 28867 Grayfox St
- 6754 Dume Dr
- 6756 Dume Dr
- 6749 Wildlife Rd
- 29200 Larkspur Ln
- 6738 Wildlife Rd
