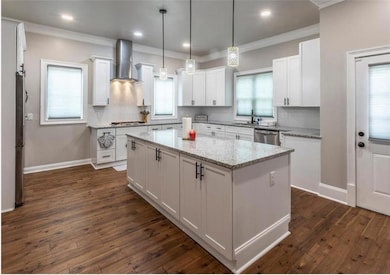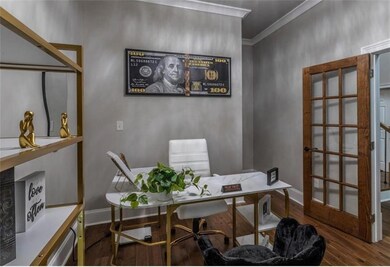Welcome to 2914 Battlecrest Drive, an exquisite residence nestled in the heart of Decatur, Georgia. This remarkable home, built in 2022, offers an unparalleled blend of modern luxury and thoughtful design, providing an exceptional living experience.
Spacious Living: Boasting 8 generously sized bedrooms and 8.5 elegantly appointed bathrooms, this expansive 5,111 square-foot home provides ample space for both relaxation and entertainment.
Modern Construction: Constructed in 2022, this home features contemporary architectural elements and high-quality finishes throughout, ensuring a stylish and comfortable living environment.
Gourmet Kitchen: The state-of-the-art kitchen is a chef’s dream, equipped with top-of-the-line appliances, custom cabinetry, and a spacious island, perfect for culinary creations and gatherings.
Luxurious Master Suite: The master suite offers a serene retreat with a spa-like en-suite bathroom, featuring premium fixtures, a soaking tub, and a separate glass-enclosed shower.
Entertainment Spaces: Designed for hosting, the home includes multiple living areas, a formal dining room, and a media room, providing versatile spaces for various occasions.
Outdoor Oasis: Situated on a 0.30-acre lot, the property offers a beautifully landscaped yard, providing a private outdoor sanctuary for relaxation and recreation.
Prime Location: Conveniently located in Decatur, residents enjoy easy access to local amenities, shopping, dining, and entertainment options, enhancing the appeal of this exceptional property.
Experience the perfect blend of luxury and comfort at 2914 Battlecrest Drive—a home that truly stands out in the Decatur real estate market.




