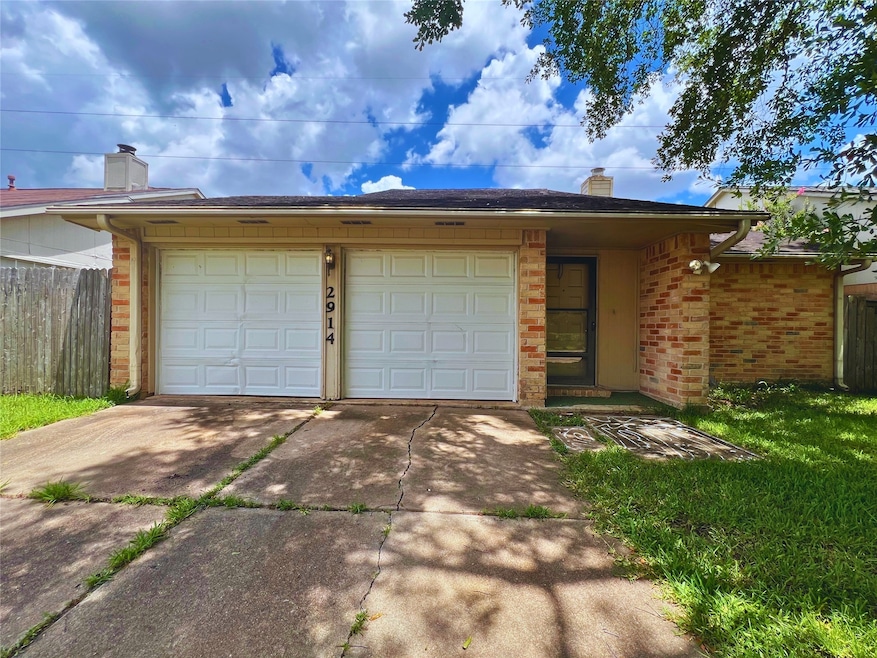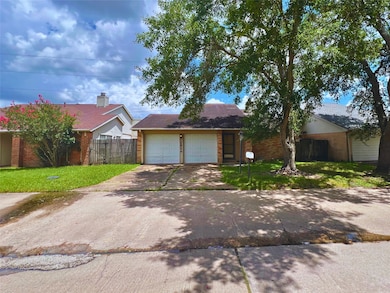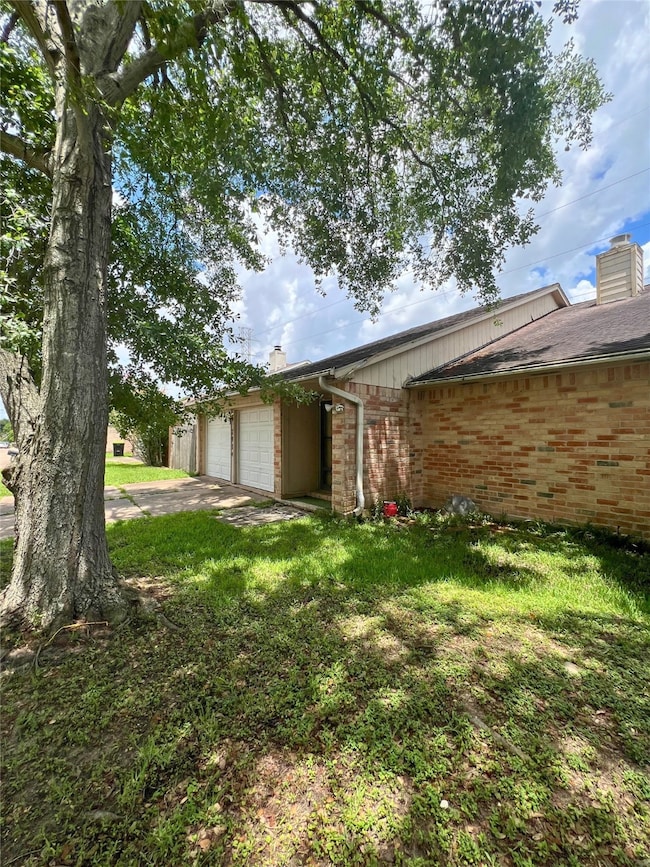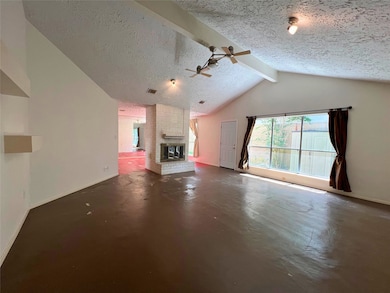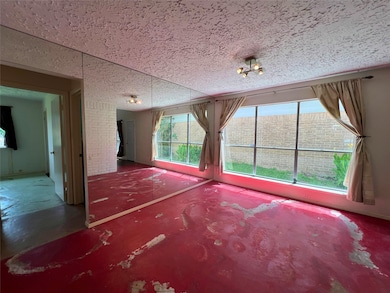
2914 Creekway Cir Missouri City, TX 77459
Quail Valley NeighborhoodEstimated payment $1,356/month
Highlights
- Tennis Courts
- Clubhouse
- High Ceiling
- Quail Valley Middle School Rated A
- Traditional Architecture
- Rear Porch
About This Home
This 1,623 sq ft single-family home offers 3 bedrooms, 2 bathrooms, and great potential in an established neighborhood. The home features a functional layout, attached garage, and spacious fenced backyard. While it needs some TLC, it's perfect for investors or buyers seeking a blank canvas to create their ideal space. Whether you're looking to renovate and flip, add to your rental portfolio, or design a home from the ground up — this property offers flexibility and opportunity. Sold as-is. Don’t miss this chance to unlock its value!
Home Details
Home Type
- Single Family
Est. Annual Taxes
- $4,818
Year Built
- Built in 1980
Lot Details
- 5,105 Sq Ft Lot
- Back Yard Fenced
HOA Fees
- $29 Monthly HOA Fees
Parking
- 2 Car Attached Garage
- Driveway
- Additional Parking
Home Design
- Traditional Architecture
- Brick Exterior Construction
- Slab Foundation
- Composition Roof
Interior Spaces
- 1,623 Sq Ft Home
- 1-Story Property
- High Ceiling
- Ceiling Fan
- Gas Log Fireplace
- Family Room
- Living Room
- Dining Room
- Utility Room
- Concrete Flooring
- Attic Fan
- Fire and Smoke Detector
Kitchen
- Gas Range
- Microwave
- Dishwasher
- Disposal
Bedrooms and Bathrooms
- 3 Bedrooms
- 2 Full Bathrooms
- Double Vanity
- Single Vanity
Outdoor Features
- Tennis Courts
- Shed
- Rear Porch
Schools
- Quail Valley Elementary School
- Quail Valley Middle School
- Elkins High School
Utilities
- Central Heating and Cooling System
- Heating System Uses Gas
Community Details
Overview
- Meadowcreek HOA, Phone Number (281) 499-5323
- Meadowcreek Sec 4 Subdivision
Amenities
- Clubhouse
Recreation
- Tennis Courts
Map
Home Values in the Area
Average Home Value in this Area
Tax History
| Year | Tax Paid | Tax Assessment Tax Assessment Total Assessment is a certain percentage of the fair market value that is determined by local assessors to be the total taxable value of land and additions on the property. | Land | Improvement |
|---|---|---|---|---|
| 2023 | $4,826 | $219,835 | $20,900 | $198,935 |
| 2022 | $4,838 | $194,730 | $20,900 | $173,830 |
| 2021 | $4,028 | $155,890 | $19,000 | $136,890 |
| 2020 | $3,786 | $143,360 | $19,000 | $124,360 |
| 2019 | $3,623 | $138,580 | $19,000 | $119,580 |
| 2018 | $3,499 | $135,150 | $19,000 | $116,150 |
| 2017 | $2,464 | $95,700 | $19,000 | $76,700 |
| 2016 | $2,466 | $95,790 | $19,000 | $76,790 |
| 2015 | $2,363 | $95,560 | $19,000 | $76,560 |
| 2014 | $1,633 | $65,140 | $19,000 | $46,140 |
Property History
| Date | Event | Price | Change | Sq Ft Price |
|---|---|---|---|---|
| 07/01/2025 07/01/25 | Pending | -- | -- | -- |
| 06/27/2025 06/27/25 | For Sale | $167,000 | -- | $103 / Sq Ft |
Purchase History
| Date | Type | Sale Price | Title Company |
|---|---|---|---|
| Vendors Lien | -- | Alamo Title Company | |
| Vendors Lien | -- | -- | |
| Deed | -- | -- | |
| Deed | -- | -- |
Mortgage History
| Date | Status | Loan Amount | Loan Type |
|---|---|---|---|
| Open | $50,000 | Credit Line Revolving | |
| Closed | $71,450 | New Conventional | |
| Closed | $97,102 | VA | |
| Previous Owner | $76,943 | No Value Available |
Similar Homes in the area
Source: Houston Association of REALTORS®
MLS Number: 57116547
APN: 4960-04-008-0900-907
- 2211 Cottonwood Ct
- 3004 Creekview Dr
- 2924 Camelot Ln
- 2912 Camelot Ln
- 2907 Nottingham Ln
- 2909 Nottingham Ln Unit 2
- 2610 Princess Ln
- 2805 Cambridge Ln
- 2607 E Pebble Beach Dr
- 3117 Quail Valley Dr E
- 2614 E Pebble Beach Dr
- 3019 Quail Valley Dr E
- 2711 Quail Creek Dr
- 3310 Continental Dr
- 3371 Continental Dr
- 2808 Cypress Point Dr
- 2302 Bright Meadows Dr
- 3110 Thomas Paine Dr
- 2314 Bradford Dr
- 2806 Quail Valley Dr E
