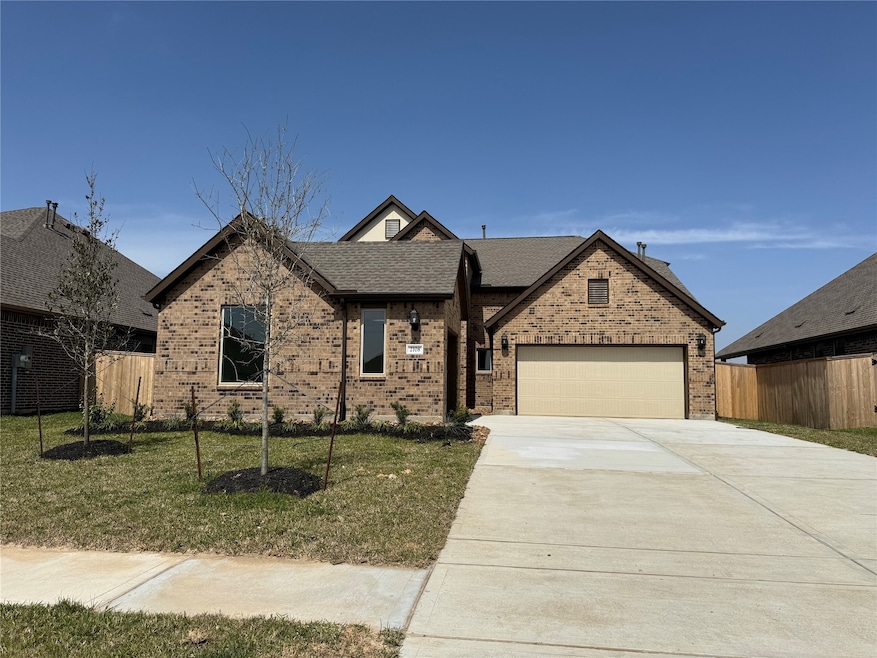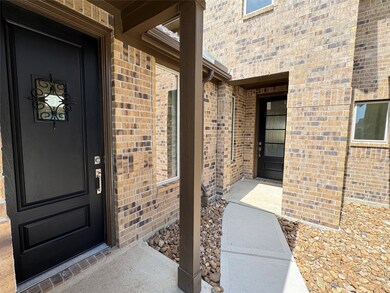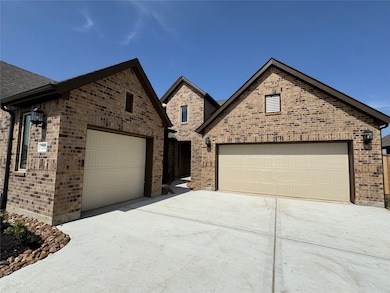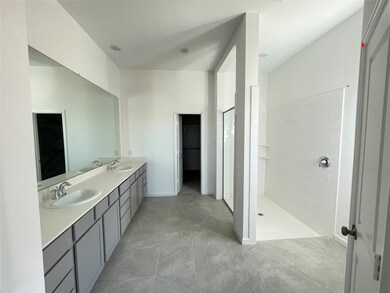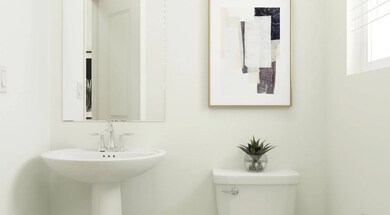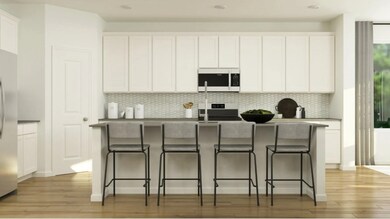NEW CONSTRUCTION
$16K PRICE DROP
2914 Seahorse Manor Rd League City, TX 77573
Estimated payment $3,680/month
Total Views
142
5
Beds
4.5
Baths
3,308
Sq Ft
$174
Price per Sq Ft
Highlights
- Under Construction
- Traditional Architecture
- Home Office
- Lobit Elementary School Rated 9+
- Community Pool
- 2 Car Attached Garage
About This Home
NEW Lennar Homes Fairway Collection, ''Oak Hill IV" Plan with Elevation A in Beautiful SAMARA! This two-story home showcases Lennar’s signature Next Gen® suite with a separate entrance, living space, kitchenette, bedroom and bathroom, making it ideal for multigenerational living. In the main home, the family room, kitchen and dining room share a convenient open floorplan on the first floor. The first-floor owner’s suite offers a restful sanctuary, while three more bedrooms surround a versatile game room upstairs.
Home Details
Home Type
- Single Family
Year Built
- Built in 2025 | Under Construction
HOA Fees
- $96 Monthly HOA Fees
Parking
- 2 Car Attached Garage
Home Design
- Traditional Architecture
- Brick Exterior Construction
- Slab Foundation
- Composition Roof
Interior Spaces
- 3,308 Sq Ft Home
- 2-Story Property
- Family Room
- Home Office
- Utility Room
Kitchen
- Microwave
- Dishwasher
- Disposal
Bedrooms and Bathrooms
- 5 Bedrooms
Schools
- Lobit Elementary School
- Lobit Middle School
- Dickinson High School
Utilities
- Central Heating and Cooling System
- Heating System Uses Gas
Community Details
Overview
- Lpi Prop. Mgmt Association, Phone Number (832) 736-9600
- Built by Lennar Homes
- Samara Subdivision
Recreation
- Community Pool
Map
Create a Home Valuation Report for This Property
The Home Valuation Report is an in-depth analysis detailing your home's value as well as a comparison with similar homes in the area
Home Values in the Area
Average Home Value in this Area
Tax History
| Year | Tax Paid | Tax Assessment Tax Assessment Total Assessment is a certain percentage of the fair market value that is determined by local assessors to be the total taxable value of land and additions on the property. | Land | Improvement |
|---|---|---|---|---|
| 2025 | -- | $72,040 | $72,040 | -- |
Source: Public Records
Property History
| Date | Event | Price | List to Sale | Price per Sq Ft |
|---|---|---|---|---|
| 10/24/2025 10/24/25 | For Sale | $590,990 | -- | $179 / Sq Ft |
Source: Houston Association of REALTORS®
Source: Houston Association of REALTORS®
MLS Number: 68134803
APN: 6253-0702-0029-000
Nearby Homes
- 2910 Seahorse Manor Dr
- 2825 Cedar Rock St
- 2823 Cedar Rock St
- 2821 Cedar Rock St
- 2817 Cedar Rock St
- 2819 Cedar Rock St
- 2814 Cedar Rock St
- 2326 Millard Creek Dr
- 2324 Millard Creek Dr
- 2318 Millard Creek Dr
- 2810 Cedar Rock St
- 2808 Cedar Rock St
- 2312 Millard Creek Dr
- 2310 Millard Creek Dr
- 2806 Cedar Rock St
- 2804 Cedar Rock St
- 2331 Still Bend Ln
- 2329 Still Bend Ln
- 2802 Cedar Rock St
- 2325 Still Bend Ln
- 2249 Waxwing Dr
- 2239 Waxwing Dr
- 2329 Vineyard Terrace Ln
- 2219 Lakewind Ln
- 2205 Summit Pass Ln
- 2111 Emerald Cove Dr
- 1224 Willow Ln
- 3226 Cloud Crest Ln
- 2935 Calder Dr Unit 12
- 2630 White Ibis Ct
- 205 Brookwood Park Ln
- 2826 Pickett Dr
- 2803 Seastrand Ln
- 216 Morgan Isle Ln
- 2602 Northern Dr
- 2533 Knoxville Dr
- 6537 Canyon Mist Ln
- 3042 Camelia View Ln
- 6723 Strawberry Brook Ln
- 110 Smokey Lake Ln
