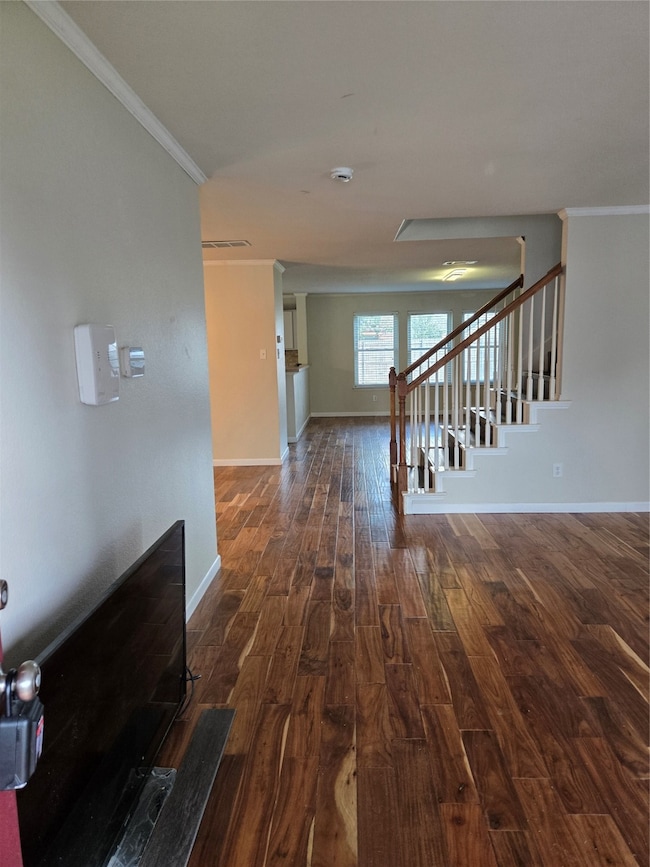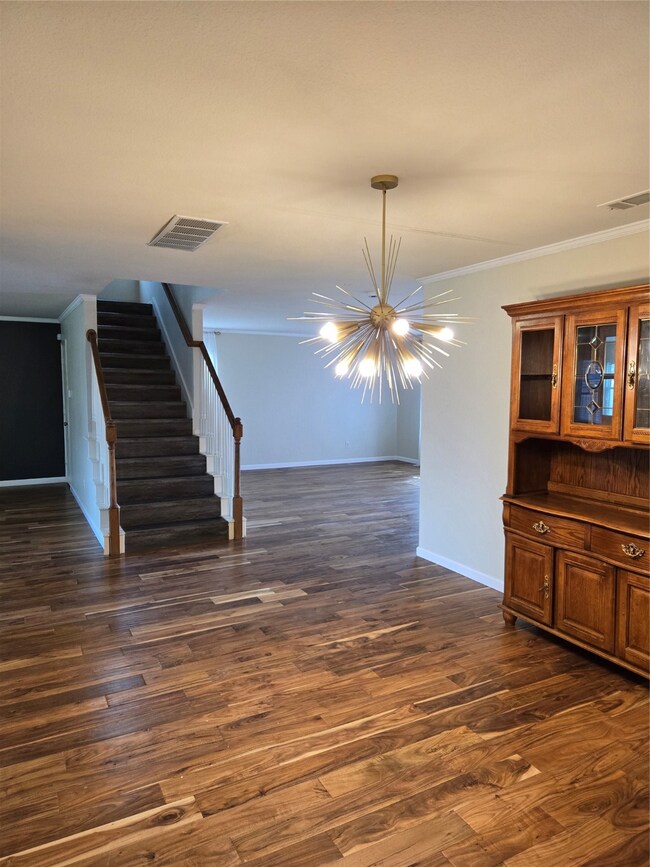2914 Thistlewood Dr Seagoville, TX 75159
About This Home
Charming 3-Bedroom Home with Spacious Backyard & Flexible Floor Plan in Mesquite!
Welcome to this beautifully maintained 3-bedroom, 2.5-bathroom home perfectly located in the heart of Mesquite—just minutes from major freeways, shopping, and dining. Step inside to find a warm and inviting living space featuring a cozy wood-burning fireplace, brand-new carpet, and updated laminate wood flooring throughout the main level.
The open kitchen is perfect for gathering, complete with an island, eat-in dining area, and plenty of cabinet space. Enjoy both a formal living and formal dining room, ideal for entertaining or hosting holidays.
Upstairs, you’ll find all three generously sized bedrooms, along with a spacious game room that can easily function as a fourth bedroom, home office, or flex space to fit your lifestyle.
Outside, the large backyard offers endless possibilities for outdoor fun, gardening, or future expansion. Start your mornings with a cup of coffee on the charming front porch and soak in the quiet neighborhood ambiance.
Don’t miss your chance to own this versatile and move-in ready home!!
Listing Agent
Pattie Pearson Real Estate Brokerage Phone: 817-349-5055 License #0683252 Listed on: 07/09/2025
Home Details
Home Type
- Single Family
Est. Annual Taxes
- $5,395
Year Built
- Built in 2006
Lot Details
- 7,187 Sq Ft Lot
Parking
- 2 Car Attached Garage
Home Design
- Brick Exterior Construction
Interior Spaces
- 2,927 Sq Ft Home
- 2-Story Property
- Wood Burning Fireplace
Kitchen
- Electric Oven
- Electric Range
- <<microwave>>
- Dishwasher
- Disposal
Bedrooms and Bathrooms
- 3 Bedrooms
Schools
- Thompson Elementary School
- Horn High School
Listing and Financial Details
- Residential Lease
- Property Available on 7/10/25
- Tenant pays for all utilities
- Negotiable Lease Term
- Legal Lot and Block 7 / E
- Assessor Parcel Number 500195200E0070000
Community Details
Overview
- Association fees include management
- Highland Meadow Ph 01 Subdivision
Pet Policy
- Pet Deposit $500
- 2 Pets Allowed
- Breed Restrictions
Map
Source: North Texas Real Estate Information Systems (NTREIS)
MLS Number: 20995109
APN: 500195200E0070000
- 2812 Englenook Dr
- 2812 Balleywood Dr
- 2707 Old Farm Dr
- 2904 Jordan Dr
- 3008 Graystone Ct
- 3024 Graystone Ct
- 2610 Henley Dr
- 2602 Henley Dr
- 6432 Park Vista Dr
- 6517 Harwich Dr
- 1259 Okeechobee Dr
- 1263 Okeechobee Dr
- 1251 Okeechobee Dr
- 1271 Okeechobee Dr
- 1250 Okeechobee Dr
- 6320 Dartford Dr
- 1222 Okeechobee Dr
- 1218 Okeechobee Dr
- 15024 Baikal Dr
- 2311 Pedigree Ln
- 2911 Thistlewood Dr
- 3024 Graystone Ct
- 2514 Henley Dr
- 6317 Dartford Dr
- 2232 Lone Star Ln
- 6221 Lumley Rd
- 1148 Samantha Dr
- 15121 Ace Dr
- 14311 Skyfrost Dr
- 2039 Belmont Dr
- 732 Keeneland Dr
- 936 Haley Dr
- 909 Hannah Way
- 630 Delta Downs Dr
- 640 Aqueduct Dr
- 636 Aqueduct Dr
- 608 Aqueduct Dr
- 500 Sunrise Cir
- 2007 Madison Dr
- 399 Sunrise Cir







