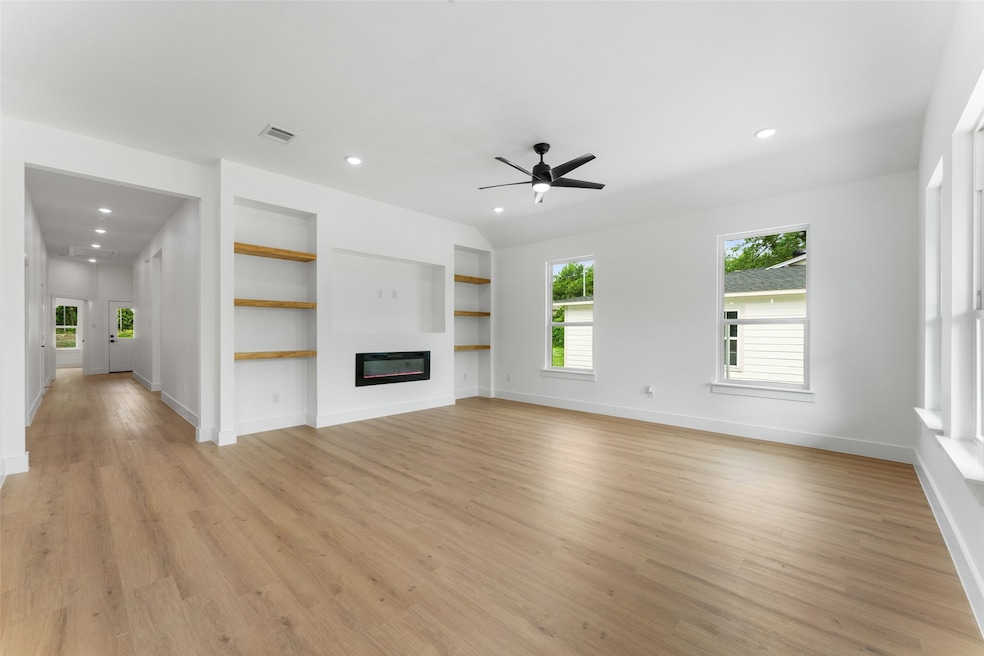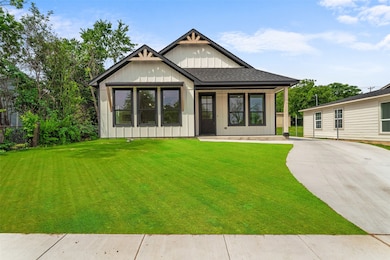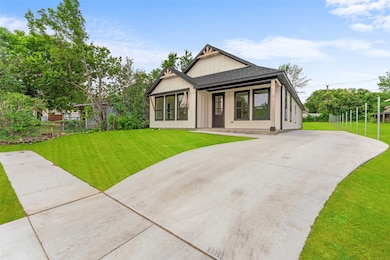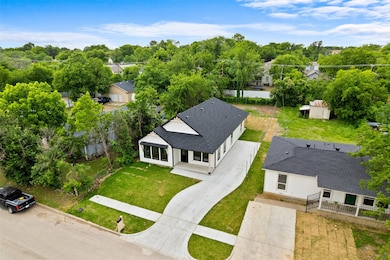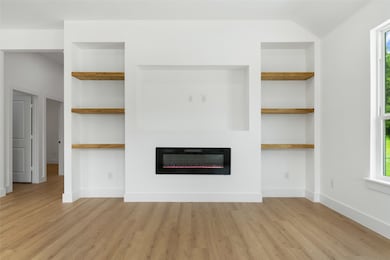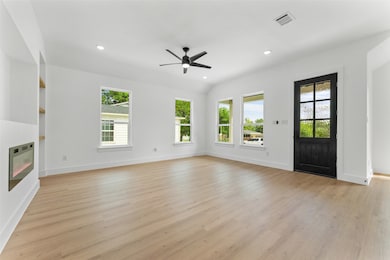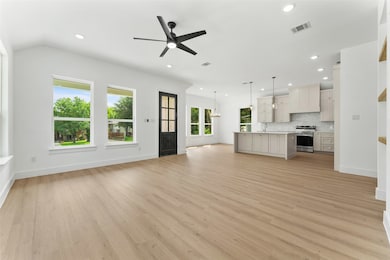
2915 NW Loraine St Fort Worth, TX 76106
Far Greater Northside Historical NeighborhoodEstimated payment $2,288/month
Highlights
- New Construction
- Traditional Architecture
- Eat-In Kitchen
- Open Floorplan
- Covered patio or porch
- Interior Lot
About This Home
Welcome to 2915 NW Loraine St, A Newly Constructed Home Where Modern Comfort Meets Classic Charm. Your chance to own the only new construction currently available in the 76106 zip code with rare driveway access to the backyard!
This beautifully designed home offers 4 spacious bedrooms, 2.5 bathrooms, and an inviting open floor plan perfect for modern living. You’ll love the custom kitchen cabinets, sleek quartz countertops, and the cozy ambiance of the electric fireplace. Every detail—from the elegant lighting to the thoughtfully selected interior finishes—has been crafted with care and style.
Enjoy peaceful mornings and relaxing evenings on your generous front or back porch. This is more than a home—it’s a rare opportunity you won’t want to miss!
Listing Agent
LPT Realty Brokerage Phone: 877-366-2213 License #0610579 Listed on: 05/14/2025

Home Details
Home Type
- Single Family
Year Built
- Built in 2025 | New Construction
Lot Details
- 7,000 Sq Ft Lot
- Interior Lot
- Back Yard
Home Design
- Traditional Architecture
- Slab Foundation
- Shingle Roof
Interior Spaces
- 1,957 Sq Ft Home
- 1-Story Property
- Open Floorplan
- Built-In Features
- Ceiling Fan
- Electric Fireplace
Kitchen
- Eat-In Kitchen
- Electric Range
- Microwave
- Dishwasher
- Kitchen Island
- Disposal
Flooring
- Tile
- Luxury Vinyl Plank Tile
Bedrooms and Bathrooms
- 4 Bedrooms
- Walk-In Closet
Parking
- No Garage
- Drive Through
- Driveway
Outdoor Features
- Covered patio or porch
Schools
- Turner Wj Elementary School
- Northside High School
Utilities
- Central Heating and Cooling System
- Vented Exhaust Fan
- High Speed Internet
Community Details
- Rosen Heights Second Filing Subdivision
Listing and Financial Details
- Legal Lot and Block 8 / 149
- Assessor Parcel Number 43161521
Map
Home Values in the Area
Average Home Value in this Area
Property History
| Date | Event | Price | Change | Sq Ft Price |
|---|---|---|---|---|
| 07/18/2025 07/18/25 | Price Changed | $349,900 | 0.0% | $179 / Sq Ft |
| 07/08/2025 07/08/25 | Price Changed | $350,000 | -1.4% | $179 / Sq Ft |
| 07/01/2025 07/01/25 | Price Changed | $354,900 | 0.0% | $181 / Sq Ft |
| 06/24/2025 06/24/25 | Price Changed | $355,000 | -1.4% | $181 / Sq Ft |
| 06/16/2025 06/16/25 | Price Changed | $360,000 | -1.4% | $184 / Sq Ft |
| 05/16/2025 05/16/25 | For Sale | $365,000 | -- | $187 / Sq Ft |
Similar Homes in the area
Source: North Texas Real Estate Information Systems (NTREIS)
MLS Number: 20933418
- 2917 NW Loraine St
- 3321 NW 31st St
- 3401 NW 28th St
- 2700 NW 22nd St
- 2500 Capri Dr
- 4708 Robinson St
- 2000 Macie Ave
- 2406 NW 25th St
- 2810 NW 19th St
- 4817 Urbanview St
- 4812 Flagstone Dr
- 3101 Hanna Ave
- 2501 NW 20th St
- 2208 Wagner Ave
- Lot 3B Lake Prarie Trail
- 2707 Mckinley Ave
- 2716 NW 18th St
- 2901 NW 18th St
- 2502 NW 20th St
- 2250 Capri Dr
- 2923 Azle Ave
- 2706 NW Loraine St
- 2705 NW 28th St
- 3144 NW 33rd St
- 3003 NW 21st St
- 2411 NW 21st St
- 4817 Trena St
- 2900 La Junta St
- 2500 Washington Ave
- 2213 Capri Dr Unit 115
- 4250 Old Decatur Rd
- 5050 Azle Ave
- 5205 Calloway St Unit A
- 5210 Calloway St
- 5105 Circle Ridge Dr W
- 4450 Marine Creek Pkwy
- 3112 Lee Ave Unit 102
- 2907 Prospect Ave
- 1805 Melba Ct
- 3204 Ross Ave
