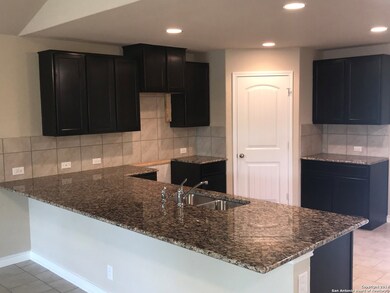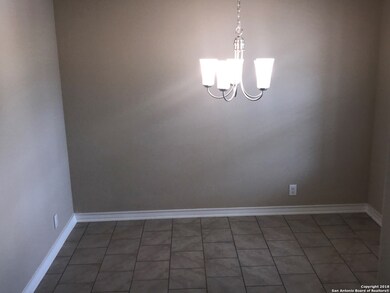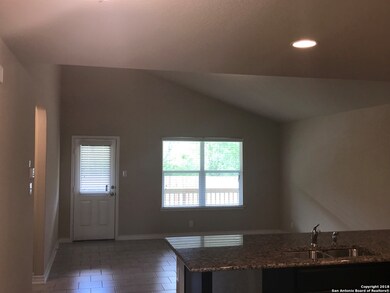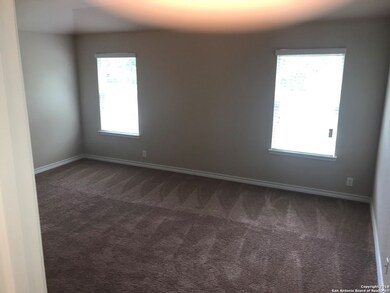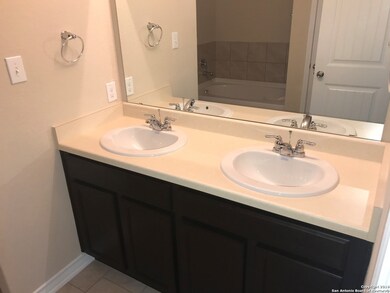
2915 Sunset Bend San Antonio, TX 78244
Candlewood Park NeighborhoodHighlights
- Newly Remodeled
- Covered patio or porch
- Walk-In Closet
- Solid Surface Countertops
- Double Pane Windows
- Park
About This Home
As of March 2019This two-story, 4 bedroom, 2.5 bath home features 2323 square feet of living space. The first floor offers a separate dining area adjacent to a large open kitchen. The kitchen opens to a spacious living room that extends to a large covered patio, perfect for outdoor dining! Just off of the living area is a powder room and master suite which features a large walk-in closet. The second floor highlights a spacious game room, a full bath and three addt’l large bedrooms.
Last Agent to Sell the Property
3D Realty & Property Management Listed on: 03/15/2018
Last Buyer's Agent
Link Brown
New Home Guide Texas
Home Details
Home Type
- Single Family
Est. Annual Taxes
- $7,136
Year Built
- Built in 2018 | Newly Remodeled
Lot Details
- 4,792 Sq Ft Lot
- Fenced
- Sprinkler System
HOA Fees
- $20 Monthly HOA Fees
Parking
- 2 Car Garage
Home Design
- Brick Exterior Construction
- Slab Foundation
- Roof Vent Fans
- Radiant Barrier
Interior Spaces
- 2,323 Sq Ft Home
- Property has 2 Levels
- Double Pane Windows
- Low Emissivity Windows
- Window Treatments
- Fire and Smoke Detector
Kitchen
- Gas Cooktop
- Stove
- <<microwave>>
- Ice Maker
- Dishwasher
- Solid Surface Countertops
- Disposal
Flooring
- Carpet
- Ceramic Tile
Bedrooms and Bathrooms
- 4 Bedrooms
- Walk-In Closet
Laundry
- Laundry Room
- Washer Hookup
Outdoor Features
- Covered patio or porch
Schools
- James L Masters Elementary School
- Kirby Middle School
- Wagner High School
Utilities
- Central Heating and Cooling System
- SEER Rated 16+ Air Conditioning Units
- Heating System Uses Natural Gas
- Programmable Thermostat
- Gas Water Heater
- Phone Available
- Cable TV Available
Listing and Financial Details
- Legal Lot and Block 14 / 5
Community Details
Overview
- $150 HOA Transfer Fee
- Miller Ranch Association, Inc. Association
- Built by EXPRESS HOMES
- Miller Ranch Subdivision
- Mandatory home owners association
Recreation
- Park
Ownership History
Purchase Details
Purchase Details
Home Financials for this Owner
Home Financials are based on the most recent Mortgage that was taken out on this home.Purchase Details
Similar Homes in the area
Home Values in the Area
Average Home Value in this Area
Purchase History
| Date | Type | Sale Price | Title Company |
|---|---|---|---|
| Trustee Deed | $221,317 | None Listed On Document | |
| Vendors Lien | -- | Dhi Title | |
| Special Warranty Deed | -- | None Available |
Mortgage History
| Date | Status | Loan Amount | Loan Type |
|---|---|---|---|
| Previous Owner | $221,317 | FHA |
Property History
| Date | Event | Price | Change | Sq Ft Price |
|---|---|---|---|---|
| 07/10/2025 07/10/25 | For Sale | $289,990 | +33.0% | $125 / Sq Ft |
| 07/01/2019 07/01/19 | Off Market | -- | -- | -- |
| 03/29/2019 03/29/19 | Sold | -- | -- | -- |
| 02/27/2019 02/27/19 | Pending | -- | -- | -- |
| 03/14/2018 03/14/18 | For Sale | $218,000 | -- | $94 / Sq Ft |
Tax History Compared to Growth
Tax History
| Year | Tax Paid | Tax Assessment Tax Assessment Total Assessment is a certain percentage of the fair market value that is determined by local assessors to be the total taxable value of land and additions on the property. | Land | Improvement |
|---|---|---|---|---|
| 2023 | $7,136 | $279,813 | $54,090 | $256,190 |
| 2022 | $7,396 | $295,190 | $45,080 | $250,110 |
| 2021 | $5,948 | $231,250 | $40,990 | $190,260 |
| 2020 | $5,859 | $220,130 | $36,970 | $183,160 |
| 2018 | $743 | $27,200 | $27,200 | $0 |
| 2017 | $728 | $26,200 | $26,200 | $0 |
Agents Affiliated with this Home
-
Brenda Zambrano
B
Seller's Agent in 2025
Brenda Zambrano
One2Three Realty
(210) 742-1657
372 Total Sales
-
Darryl Clinton

Seller's Agent in 2019
Darryl Clinton
3D Realty & Property Management
(210) 616-2031
67 Total Sales
-
L
Buyer's Agent in 2019
Link Brown
New Home Guide Texas
Map
Source: San Antonio Board of REALTORS®
MLS Number: 1298532
APN: 17978-020-0140
- 2922 Sunset Bend
- 5930 Foster Bend
- 2622 Willow Pond
- 2535 Live Oak Pass
- 2406 Indian Forest
- 2631 Indian Forest
- 3502 Cameron Springs
- 6136 Sunflower Path
- 2610 Lake Horizon
- 3616 Candlehill
- 3627 Cameron Springs
- 3506 Candleglenn
- 2702 Harvest Creek
- 6206 Candlewick Ct
- 6319 Wild Flower Way
- 5714 Glacier Sun Dr
- 6210 Candlemeadow
- 6335 Fence Crossing
- 6214 Candlemeadow
- 2308 Sunset Bend

