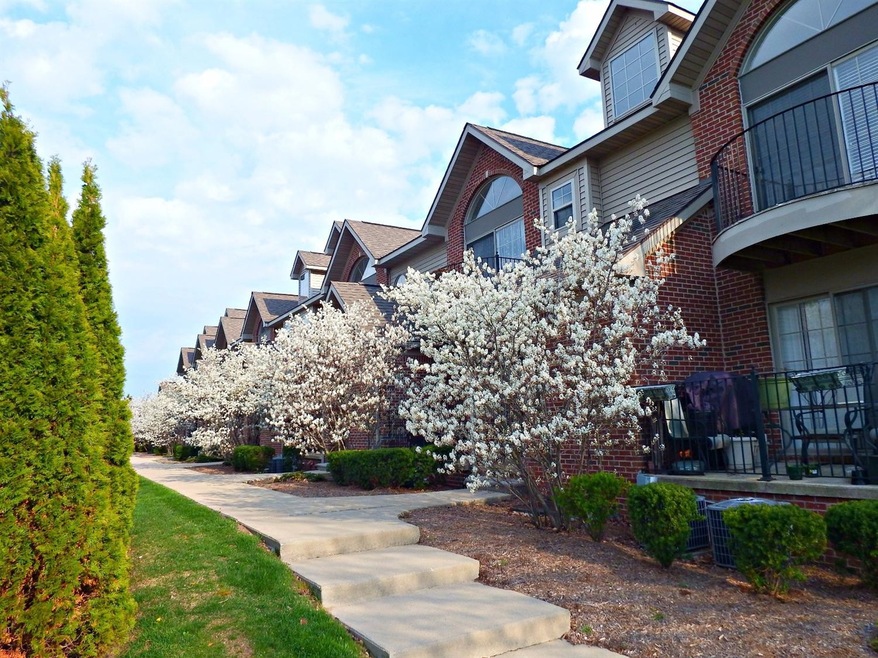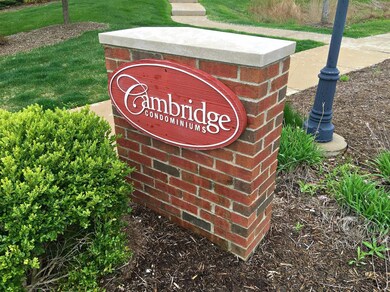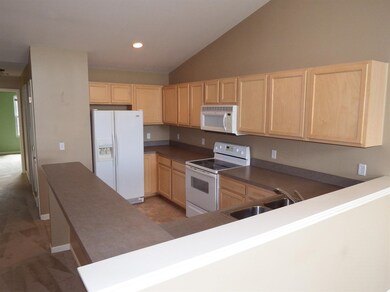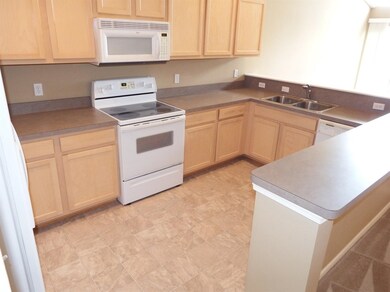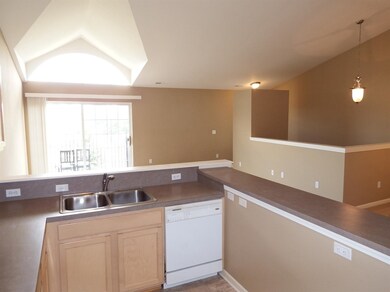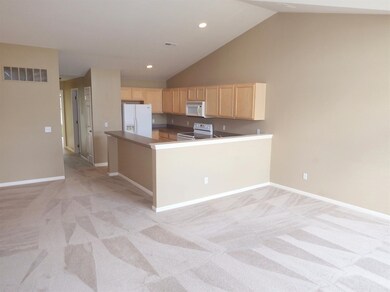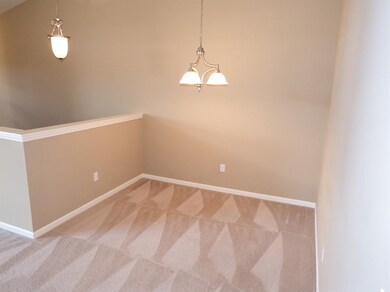
2916 Signature Blvd Unit 34 Ann Arbor, MI 48103
Briarwood NeighborhoodHighlights
- Contemporary Architecture
- Vaulted Ceiling
- 1 Car Attached Garage
- Bryant Elementary School Rated A-
- Breakfast Area or Nook
- 4-minute walk to Waymarket Park
About This Home
As of May 2024Great opportunity to enjoy super-stylish yet affordable Ann Arbor living. Located in the highly sought after Cambridge Condo Development. Move-in ready 2 bedroom / 2 bath condo with lower level flex room or 3rd bedroom. Located within easy access to Briarwood Mall, I-94 and walking distance to Panera, Campuses and Whole Foods. Some interior paint and professionally cleaned carpets have been taken care of... so all you have to do is move in and make this your new Ann Arbor home. All living is on the upper level including laundry, so no one walking above you. Cathedral ceiling in Great Room and Master. Master also has an over sized walk-in closet and double-sink bathroom. This unit is light and bright with neutral cabinetry in the kitchen. Convenient attached garage, storage area, central a air and low association fees that include water and exterior maintenance. Welcome Home!, Primary Bath, Rec Room: Space
Last Agent to Sell the Property
Brookstone, REALTORS® License #6501322571 Listed on: 05/06/2016

Last Buyer's Agent
Robert Brosnahan
Savarino Properties Inc License #6501390680
Property Details
Home Type
- Condominium
Est. Annual Taxes
- $5,325
Year Built
- Built in 2004
Lot Details
- Property fronts a private road
- Sprinkler System
HOA Fees
- $175 Monthly HOA Fees
Parking
- 1 Car Attached Garage
- Garage Door Opener
- Additional Parking
Home Design
- Contemporary Architecture
- Brick Exterior Construction
- Vinyl Siding
Interior Spaces
- 1-Story Property
- Vaulted Ceiling
- Ceiling Fan
- Window Treatments
Kitchen
- Breakfast Area or Nook
- Eat-In Kitchen
- <<OvenToken>>
- Range<<rangeHoodToken>>
- <<microwave>>
- Dishwasher
- Disposal
Flooring
- Carpet
- Ceramic Tile
- Vinyl
Bedrooms and Bathrooms
- 2 Bedrooms
- 2 Full Bathrooms
Laundry
- Laundry on upper level
- Dryer
- Washer
Finished Basement
- Walk-Out Basement
- Natural lighting in basement
Schools
- Bryant-Pattengill Elementary School
- Tappan Middle School
- Pioneer High School
Utilities
- Forced Air Heating and Cooling System
- Heating System Uses Natural Gas
- Cable TV Available
Community Details
Overview
- Association fees include snow removal, lawn/yard care
Amenities
- Community Storage Space
Ownership History
Purchase Details
Home Financials for this Owner
Home Financials are based on the most recent Mortgage that was taken out on this home.Purchase Details
Home Financials for this Owner
Home Financials are based on the most recent Mortgage that was taken out on this home.Purchase Details
Home Financials for this Owner
Home Financials are based on the most recent Mortgage that was taken out on this home.Purchase Details
Home Financials for this Owner
Home Financials are based on the most recent Mortgage that was taken out on this home.Similar Homes in Ann Arbor, MI
Home Values in the Area
Average Home Value in this Area
Purchase History
| Date | Type | Sale Price | Title Company |
|---|---|---|---|
| Warranty Deed | $404,000 | None Listed On Document | |
| Warranty Deed | $235,000 | None Available | |
| Interfamily Deed Transfer | -- | Lsi Title Agency Inc | |
| Warranty Deed | $224,340 | Liberty Title Agency |
Mortgage History
| Date | Status | Loan Amount | Loan Type |
|---|---|---|---|
| Open | $349,600 | New Conventional | |
| Previous Owner | $176,250 | New Conventional | |
| Previous Owner | $139,200 | New Conventional | |
| Previous Owner | $173,384 | Stand Alone Refi Refinance Of Original Loan | |
| Previous Owner | $179,400 | Fannie Mae Freddie Mac |
Property History
| Date | Event | Price | Change | Sq Ft Price |
|---|---|---|---|---|
| 05/08/2024 05/08/24 | Sold | $404,000 | +9.5% | $274 / Sq Ft |
| 03/27/2024 03/27/24 | For Sale | $369,000 | +57.0% | $251 / Sq Ft |
| 07/15/2016 07/15/16 | Sold | $235,000 | 0.0% | $136 / Sq Ft |
| 05/15/2016 05/15/16 | Pending | -- | -- | -- |
| 05/06/2016 05/06/16 | For Sale | $235,000 | -- | $136 / Sq Ft |
Tax History Compared to Growth
Tax History
| Year | Tax Paid | Tax Assessment Tax Assessment Total Assessment is a certain percentage of the fair market value that is determined by local assessors to be the total taxable value of land and additions on the property. | Land | Improvement |
|---|---|---|---|---|
| 2025 | $8,993 | $186,300 | $0 | $0 |
| 2024 | $6,440 | $180,000 | $0 | $0 |
| 2023 | $6,977 | $160,900 | $0 | $0 |
| 2022 | $8,444 | $159,600 | $0 | $0 |
| 2021 | $8,206 | $154,200 | $0 | $0 |
| 2020 | $7,947 | $147,800 | $0 | $0 |
| 2019 | $7,581 | $129,200 | $129,200 | $0 |
| 2018 | $5,809 | $116,400 | $0 | $0 |
| 2017 | $5,918 | $119,400 | $0 | $0 |
| 2016 | $4,857 | $88,211 | $0 | $0 |
| 2015 | $5,234 | $87,948 | $0 | $0 |
| 2014 | $5,234 | $85,200 | $0 | $0 |
| 2013 | -- | $85,200 | $0 | $0 |
Agents Affiliated with this Home
-
Haleh Najafi

Seller's Agent in 2024
Haleh Najafi
Coldwell Banker Professionals
(734) 717-4311
1 in this area
15 Total Sales
-
Mary Pollock
M
Buyer's Agent in 2024
Mary Pollock
Keller Williams Ann Arbor Mrkt
(734) 904-5143
1 in this area
18 Total Sales
-
Steve Wickland

Seller's Agent in 2016
Steve Wickland
Brookstone, REALTORS®
(734) 216-2498
59 Total Sales
-
R
Buyer's Agent in 2016
Robert Brosnahan
Savarino Properties Inc
Map
Source: Southwestern Michigan Association of REALTORS®
MLS Number: 23080117
APN: 12-08-201-036
- 2934 Signature Blvd Unit 25
- 2936 Signature Blvd Unit 24
- 225 W Oakbrook Dr Unit 47
- 241 W Oakbrook Dr Unit 53
- 435 Sumark Way
- 1379 Millbrook Trail
- 1429 Millbrook Trail Unit 172
- 1297 Heatherwood Ln
- 300 Briarcrest Dr Unit 141
- 1377 Fox Pointe Cir Unit 18
- 1468 Fox Pointe Cir
- 1493 Fox Pointe Cir Unit 74
- 128 Ponds View Dr Unit 27
- 113 Ponds View Dr
- 1623 Long Meadow Trail Unit 59
- 1563 Oakfield Dr
- 1731 Coburn Ct Unit 27
- 239 Fieldcrest St Unit 210
- 1642 Weatherstone Dr Unit 87
- 2385 S Main St
