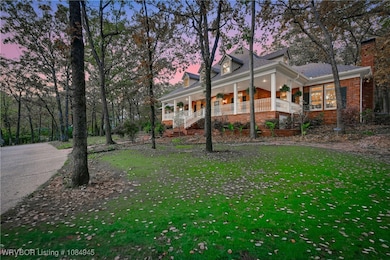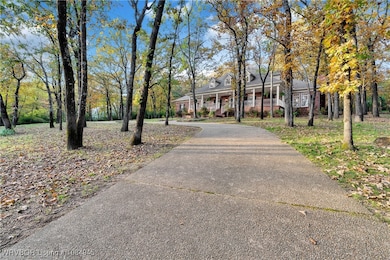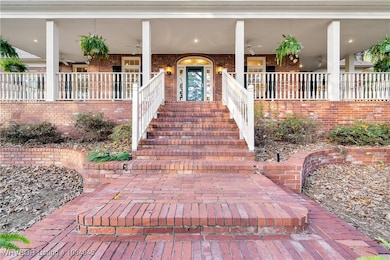
2917 Cliff Dr Fort Smith, AR 72901
Estimated payment $3,884/month
Highlights
- Very Popular Property
- Spa
- Deck
- Southside High School Rated A
- 1.71 Acre Lot
- Wood Flooring
About This Home
Welcome to this stately Southern Living–style home, complete with a grand front porch!
Nestled among mature trees, this property offers a sense of peace and seclusion — a true private retreat and personal oasis.
Inside, new herringbone wood floors grace the primary suite and the upstairs landing, adding timeless elegance. The primary suite is conveniently located on the main level, along with a second suite ideal for in-laws. Upstairs, you’ll find two additional bedrooms and a spacious bonus room.
The current owners have made extensive updates totaling approximately $72,000, including new front shutters, fresh interior paint, a new HVAC system, refreshed landscaping, and more. (Call for the full list)
Outside, enjoy a three-car garage with a circle drive, expansive deck, sunroom, and a detached, enclosed gazebo with a hot tub — plus the peace of mind of a whole-home generator.
Home Details
Home Type
- Single Family
Est. Annual Taxes
- $4,385
Year Built
- Built in 1988
Lot Details
- 1.71 Acre Lot
- Landscaped with Trees
Home Design
- Brick or Stone Mason
- Slab Foundation
- Shingle Roof
- Architectural Shingle Roof
- Vinyl Siding
- Stucco
Interior Spaces
- 4,121 Sq Ft Home
- 2-Story Property
- Central Vacuum
- Built-In Features
- Blinds
- Living Room with Fireplace
- Electric Dryer Hookup
Kitchen
- Double Oven
- Range
- Microwave
- Tile Countertops
- Disposal
Flooring
- Wood
- Carpet
- Ceramic Tile
Bedrooms and Bathrooms
- 4 Bedrooms
- Walk-In Closet
Home Security
- Home Security System
- Fire and Smoke Detector
- Fire Sprinkler System
Parking
- Attached Garage
- Parking Available
- Garage Door Opener
- Driveway
Outdoor Features
- Spa
- Deck
- Enclosed Patio or Porch
Schools
- Fairview Elementary School
- Ramsey Middle School
- Southside High School
Utilities
- Central Heating and Cooling System
- Heating System Uses Gas
- Gas Water Heater
Additional Features
- Hand Rail
- City Lot
Community Details
- Sebastian Woods Subdivision
Listing and Financial Details
- Tax Lot 5
- Assessor Parcel Number 16953-0005-00000-00
Map
Home Values in the Area
Average Home Value in this Area
Tax History
| Year | Tax Paid | Tax Assessment Tax Assessment Total Assessment is a certain percentage of the fair market value that is determined by local assessors to be the total taxable value of land and additions on the property. | Land | Improvement |
|---|---|---|---|---|
| 2024 | $4,418 | $110,720 | $29,000 | $81,720 |
| 2023 | $4,460 | $110,720 | $29,000 | $81,720 |
| 2022 | $4,510 | $110,720 | $29,000 | $81,720 |
| 2021 | $4,510 | $110,720 | $29,000 | $81,720 |
| 2020 | $4,510 | $110,720 | $29,000 | $81,720 |
| 2019 | $4,510 | $130,780 | $29,000 | $101,780 |
| 2018 | $4,535 | $130,780 | $29,000 | $101,780 |
| 2017 | $4,068 | $130,780 | $29,000 | $101,780 |
| 2016 | $4,418 | $130,780 | $29,000 | $101,780 |
| 2015 | $4,418 | $130,780 | $29,000 | $101,780 |
| 2014 | $3,918 | $81,295 | $29,000 | $52,295 |
Property History
| Date | Event | Price | List to Sale | Price per Sq Ft |
|---|---|---|---|---|
| 11/10/2025 11/10/25 | For Sale | $669,000 | -- | $162 / Sq Ft |
Purchase History
| Date | Type | Sale Price | Title Company |
|---|---|---|---|
| Warranty Deed | -- | None Listed On Document | |
| Warranty Deed | $66,500 | -- | |
| Warranty Deed | $55,000 | -- | |
| Warranty Deed | -- | -- | |
| Warranty Deed | -- | -- |
About the Listing Agent

Carrie Gibson is an Executive Broker/REALTOR® representing sellers and buyers for over 11 years and has been a Multi-Million Dollar Producer working with a range of clients from first-time home buyers to luxury sales. She serves her real estate clients with professionalism, dedication, care, & detail needed in today’s real estate!
Her professional educational background of a Master in Business Administration with an emphasis in Marketing and a Bachelor of Science in Information Processing
Carrie's Other Listings
Source: Western River Valley Board of REALTORS®
MLS Number: 1084945
APN: 16953-0005-00000-00
- 3917 S 27th Cir
- 3000 Independence St
- 2916 Cliff Dr
- 3817 S 32nd St
- 4110 S 34th St
- 2420 Independence St
- 2414 Independence St
- 2925 Gary St Unit 12
- 2929 Gary St Unit 14
- 4308 S 25th St
- 4615 S 30th St
- 3205 Independence St
- 3405 S 29th Cir
- 3511 Cliff Dr
- 4209 Old Jenny Lind Rd
- 3315 Independence St
- 3319 Southview Dr
- 4610 S 26th St
- 2400 Houston St
- 2307 Osage Cir
- 2308 Savannah St Unit 3
- 2308 Savannah St Unit 6
- 2921 Old Greenwood Rd
- 4001 S 16th St
- 1624 S Fresno St
- 1814 Tulsa St
- 5401 Jenny Lind Rd
- 1500 Boston St
- 2301 S V St Unit 4
- 2301 S V St Unit 5
- 1717 S W St
- 924 Quincy St
- 1863 Brazil Ave
- 1435 Brazil Ave
- 5108 Hardscrabble Way
- 4101 S Q St
- 2105 S O St
- 1608 S P St
- 5100 S Zero St
- 4801 Rogers Ave






